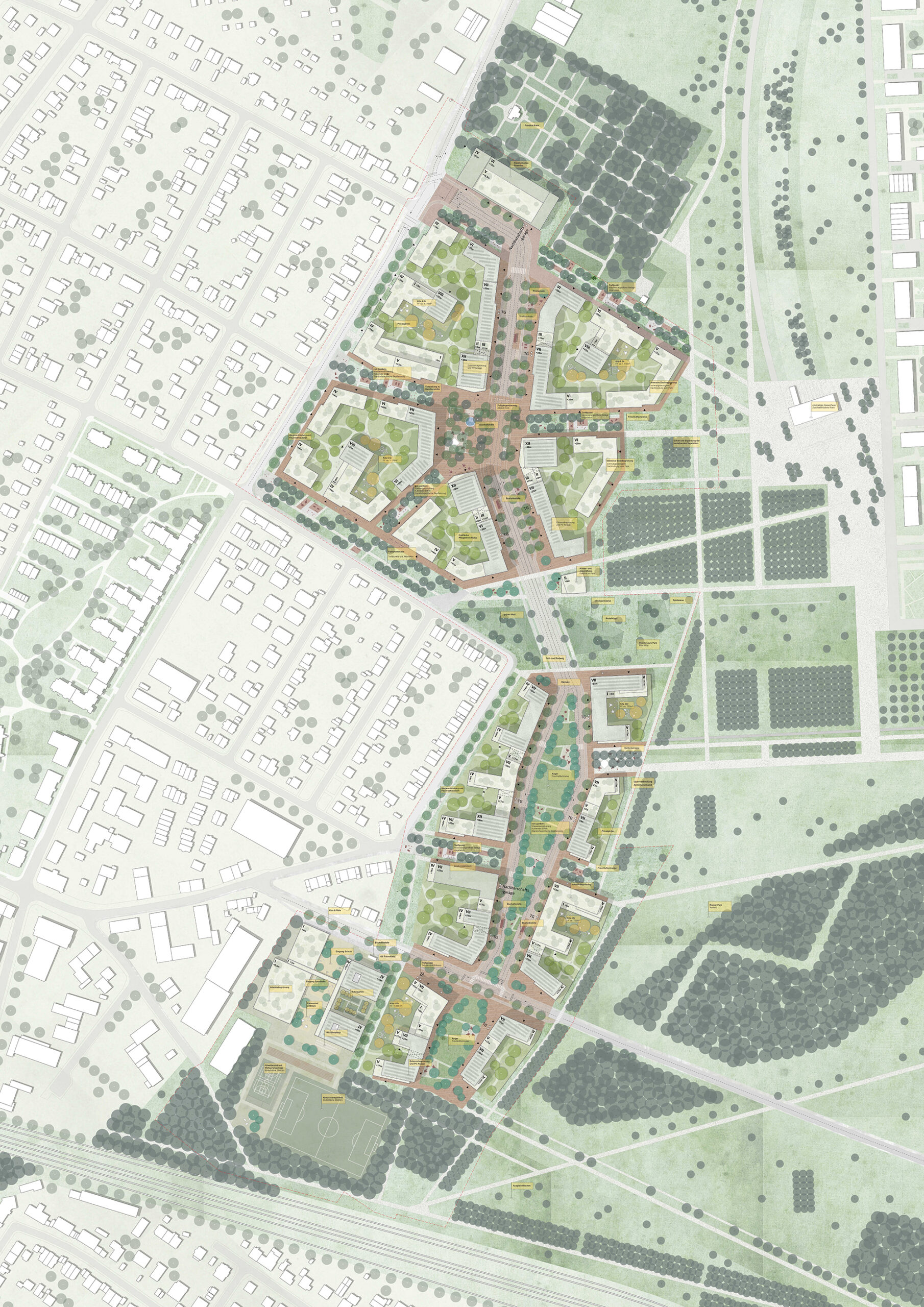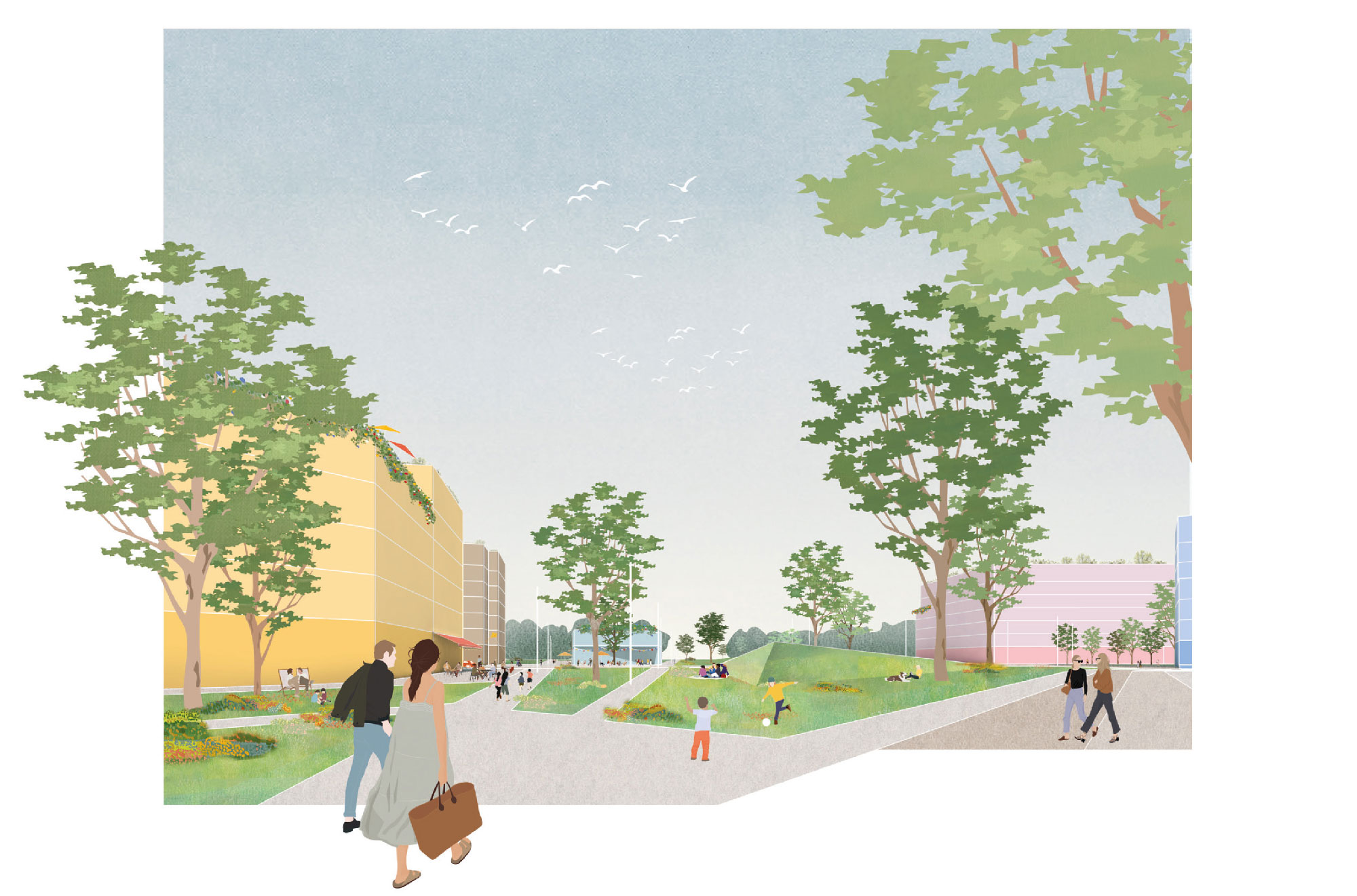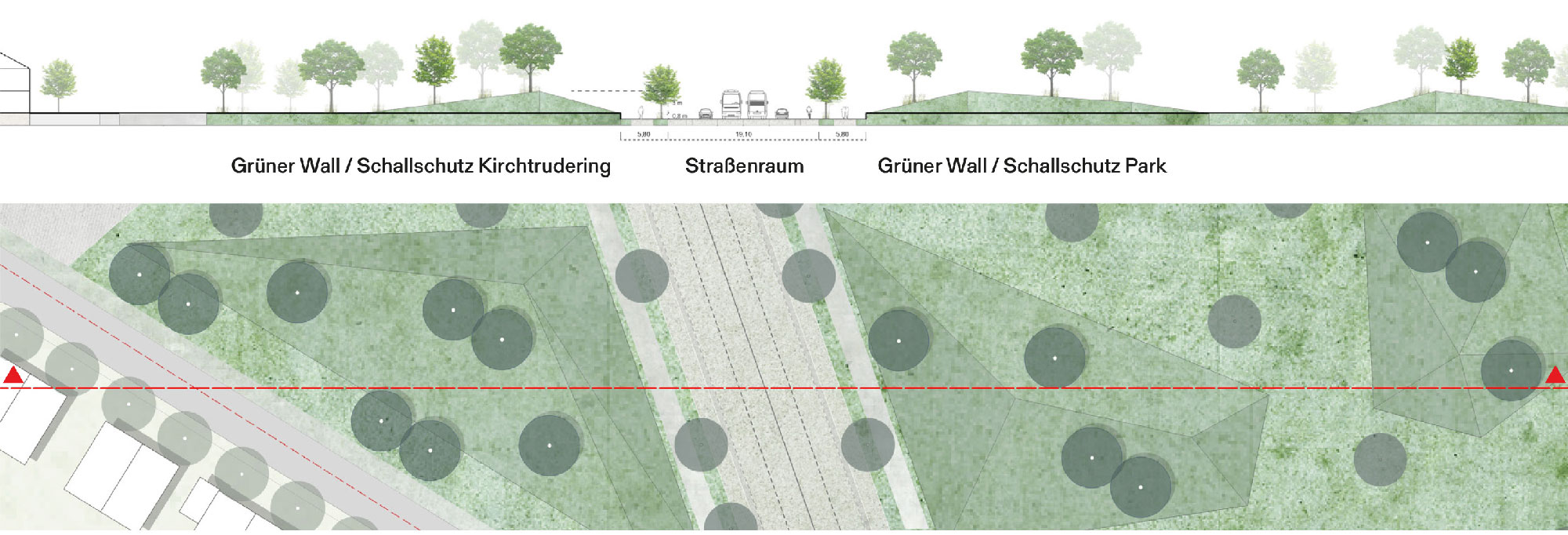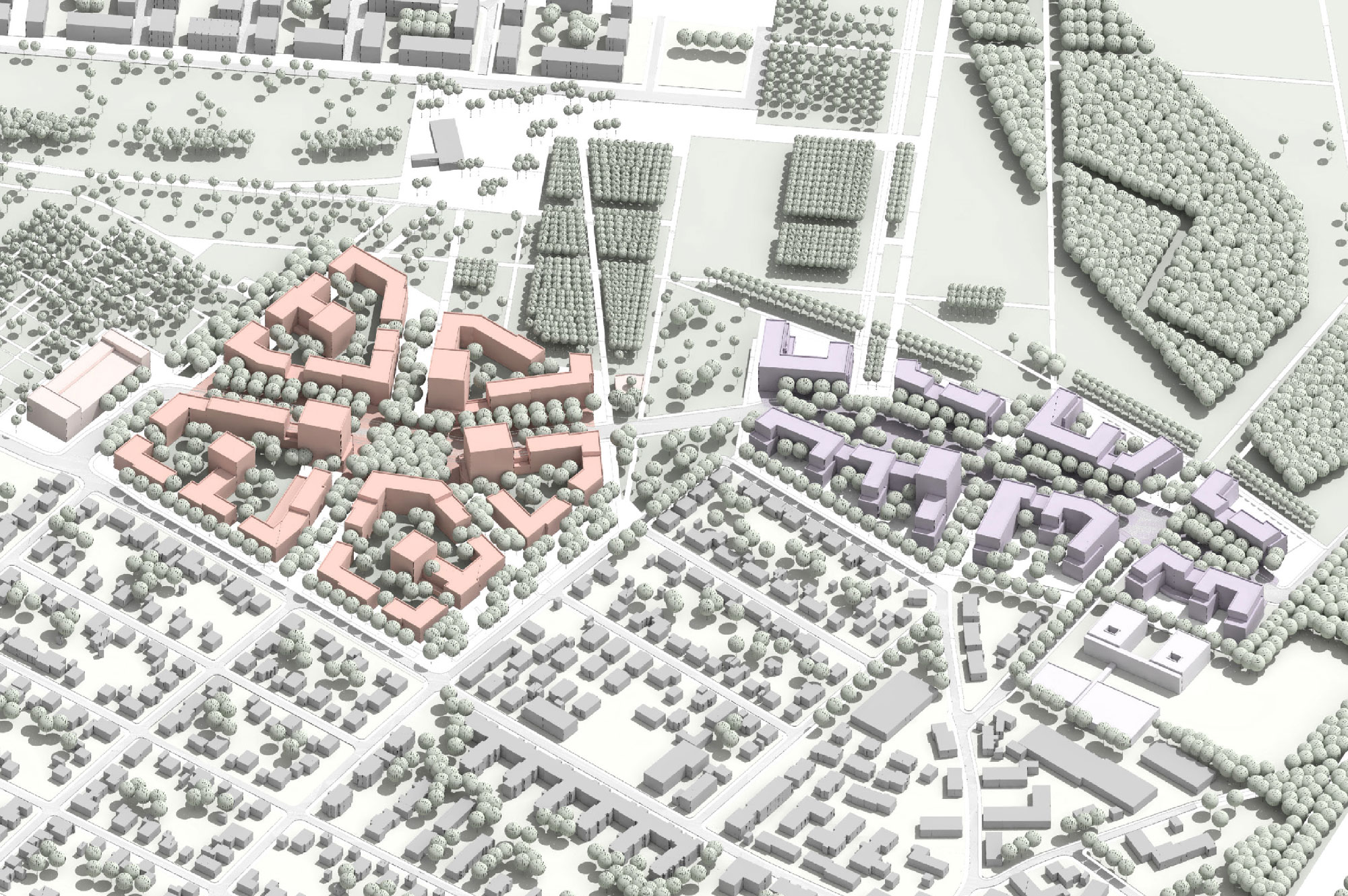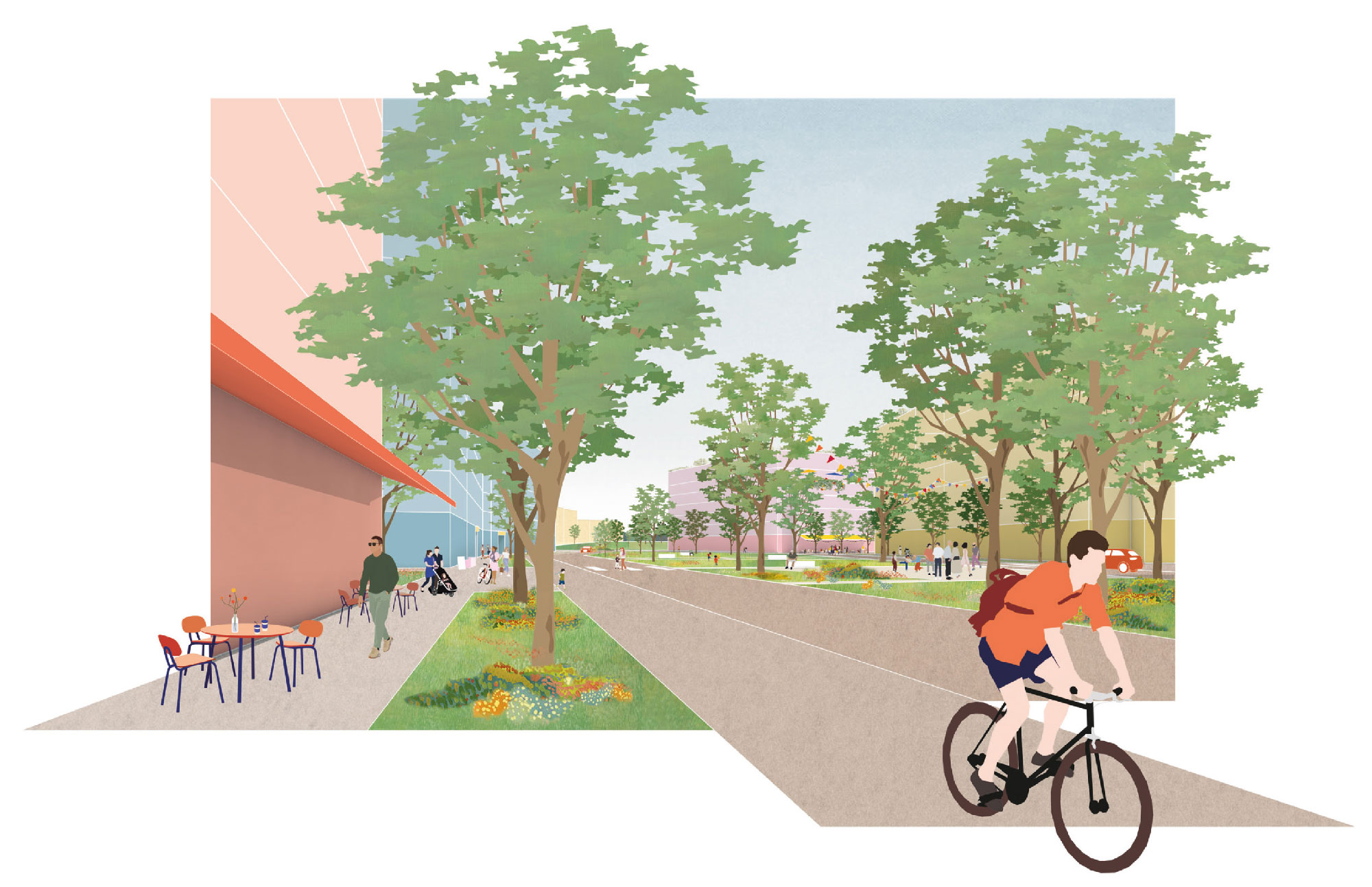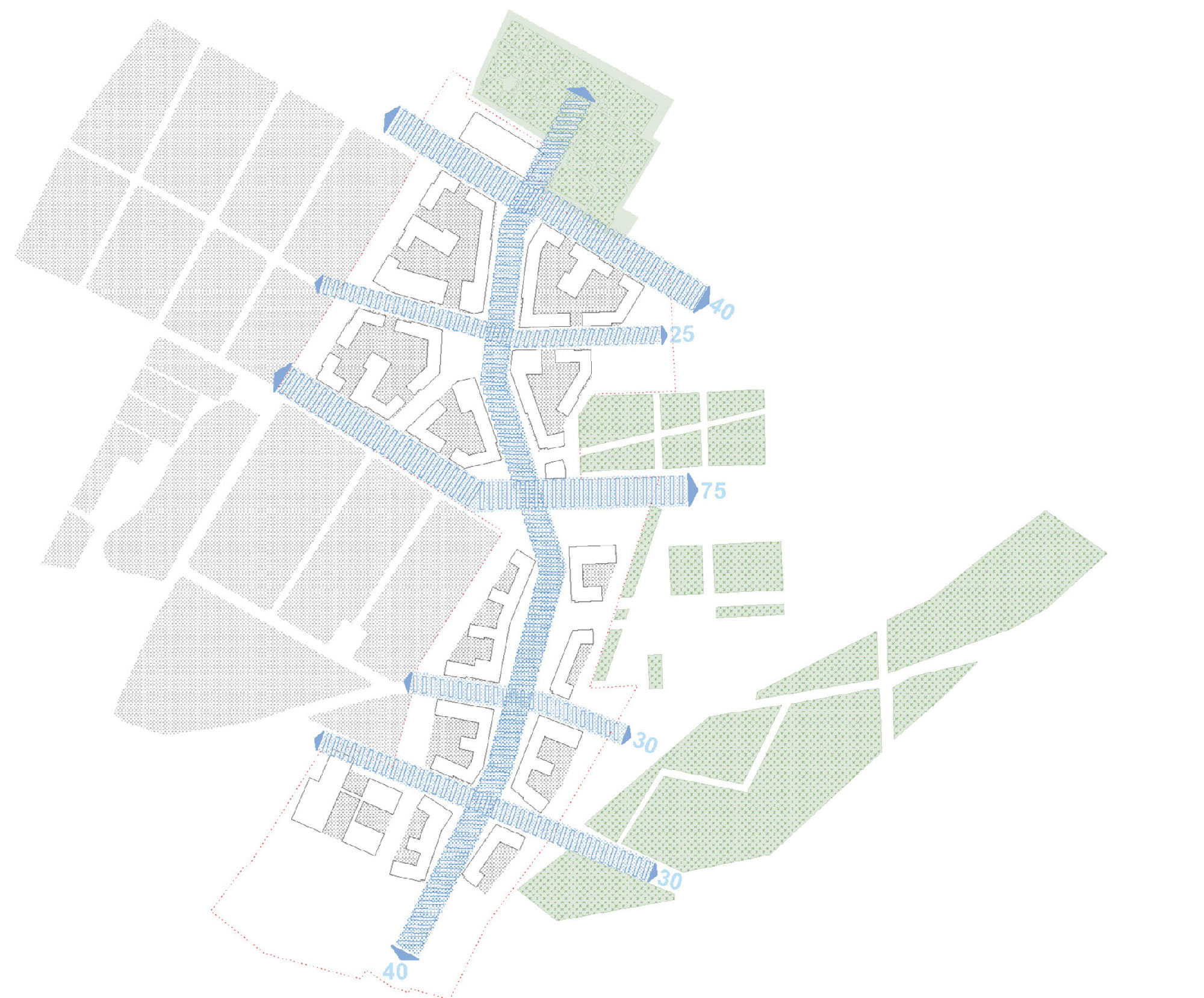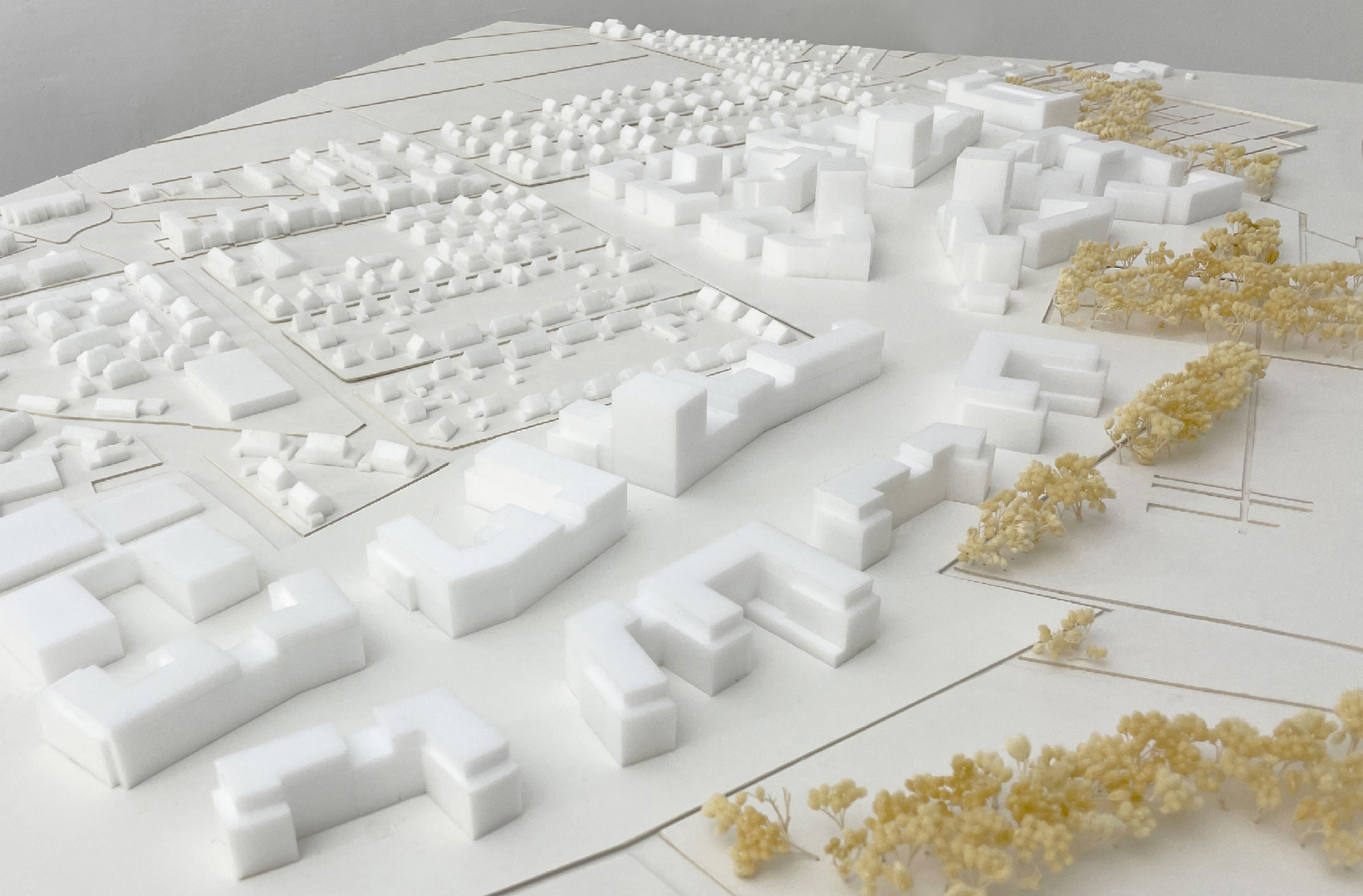Twenty years after construction began in Messestadt Riem, it is now reaching its western closure in the 5th construction phase. But how can today’s concepts of density connect with Kirchtrudering’s dozy structure? How does Gilles Vexlar’s “infinite park” find its closure in the west and how can a neighbourhood-forming quarter be created when a four-lane bypass is integrated into the urban body?
The relationship of the settlement to the landscape forms the core of the design: open space elements of the landscape park Riem such as the park terrace and the activity band are picked up, elongated to the west and form the structure of the new urban building block. Important paths to Kirchtrudering and spatial axes leading into the landscape form the weaving pattern from the surroundings in the new quarter.
The so-called park window between two neighbourhood bodies opens the view to the east and places the great quality of the landscape park in Kirchtrudering and the two new quarters.
The split into two areas not only enriches the green system, but also the urban space: despite the irregular shape of the planning area, the two neighbourhoods each have a clear urban form with their own character. The buildings form varied spaces – courtyards, squares, residential alleys, green courtyards. Despite its space-creating characteristics, it is not a strict development of perimeter blocks, but rather offers different types, characters and identities in a small space and creates a varied residential setting.
A north-south street connects the two neighbourhoods. As a town street, its character changes along the way. In the north – characterised by open blocks, avenues and a central neighbourhood square – an urban flair is created with the adjacent ground floor providing a stimulating atmosphere. In the southern quarter, a continuous, green area opens up between the lanes, from which paths lead into the park. These different forms create a scenographic sequence of clearly defined spaces with different characters in the route of the north-south road, creating urban identification and recreation spaces that go beyond the necessary transport function. By separating the lanes, the traffic is kept short, the speed of traffic is reduced and the crossing for pedestrians is simplified everywhere.
Location: Rappenweg, München-Trudering
Competition: 2022, 1.Preis
Commissioner: Stadt München
Architecture: 03 Architekten
