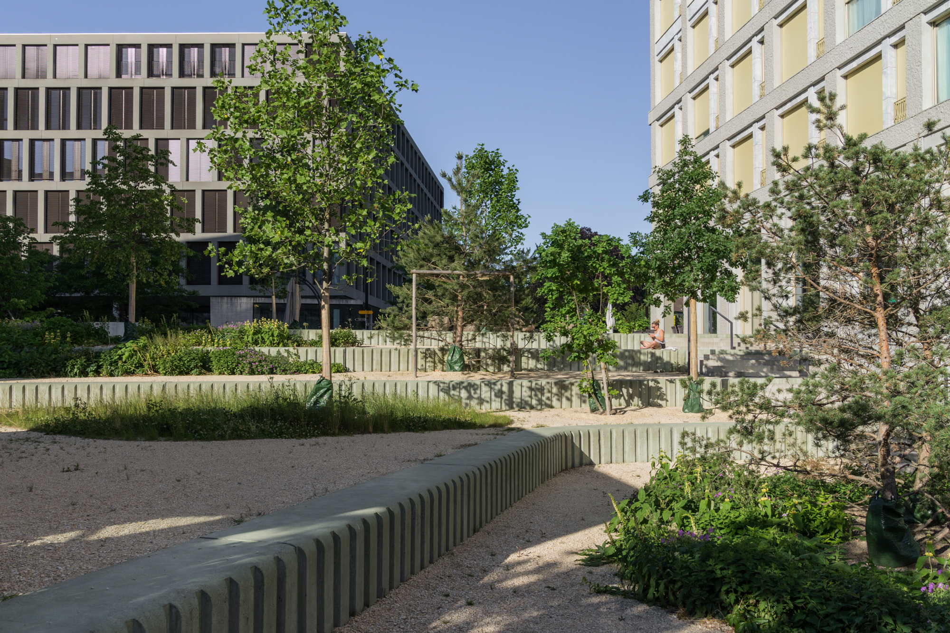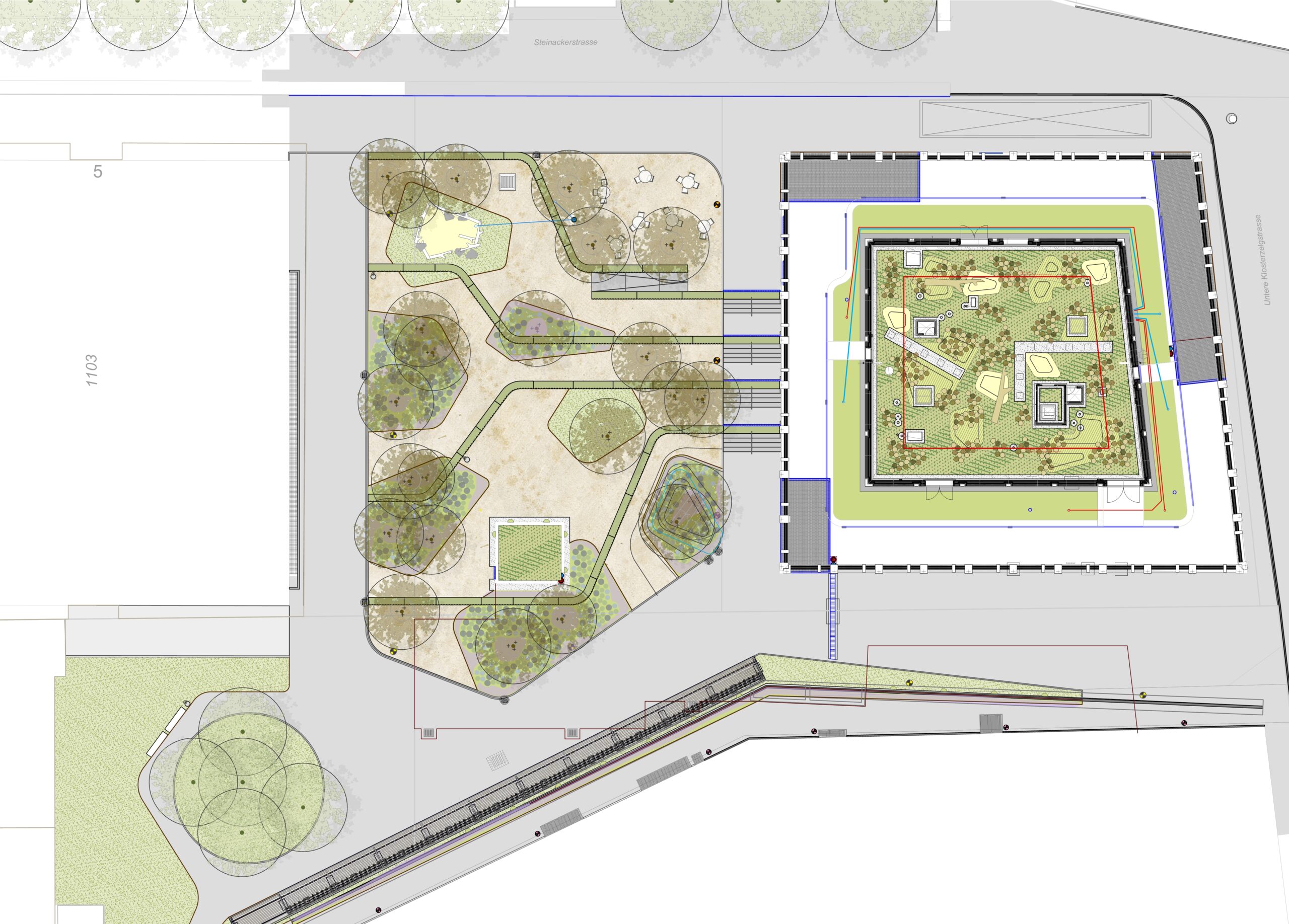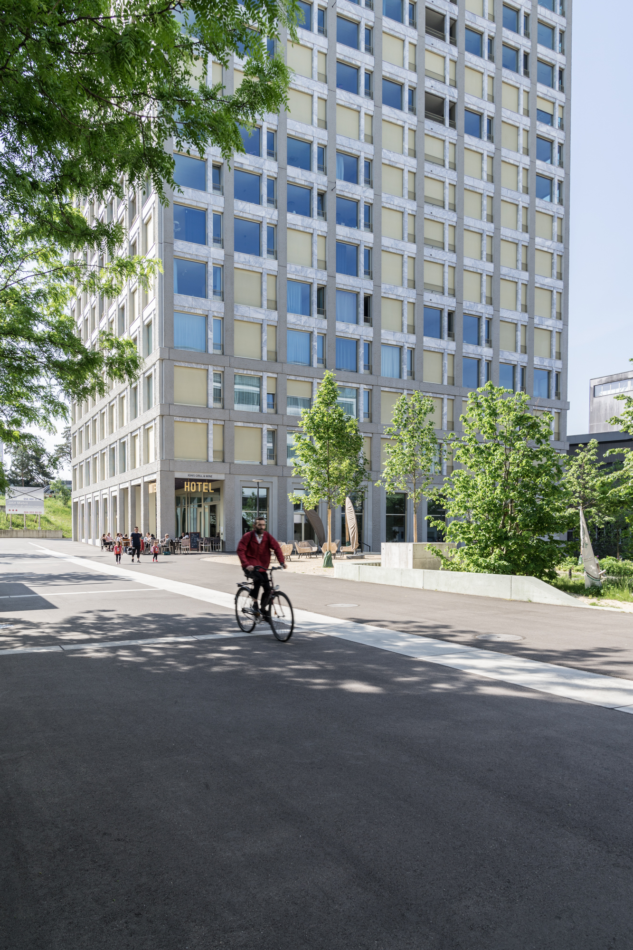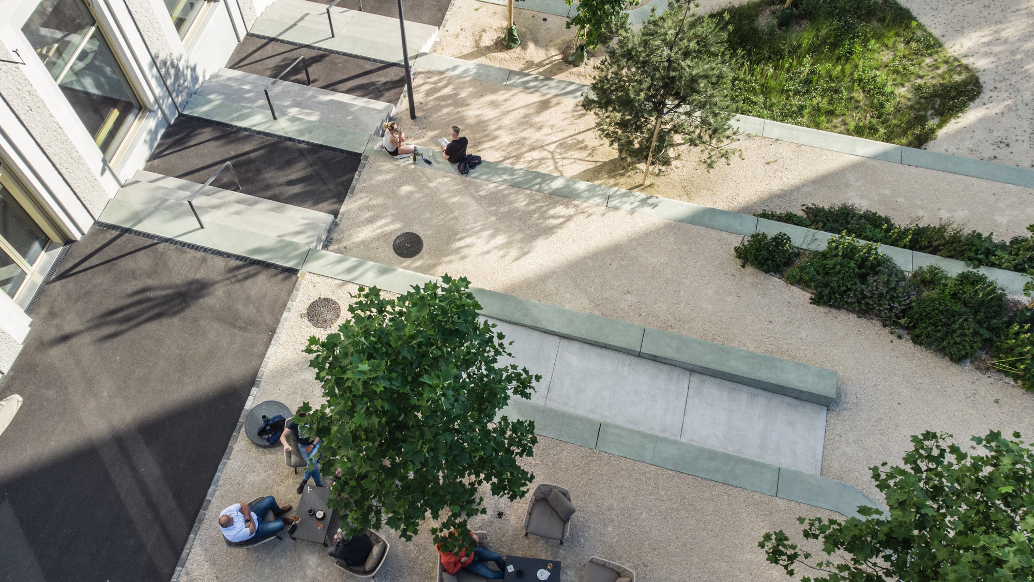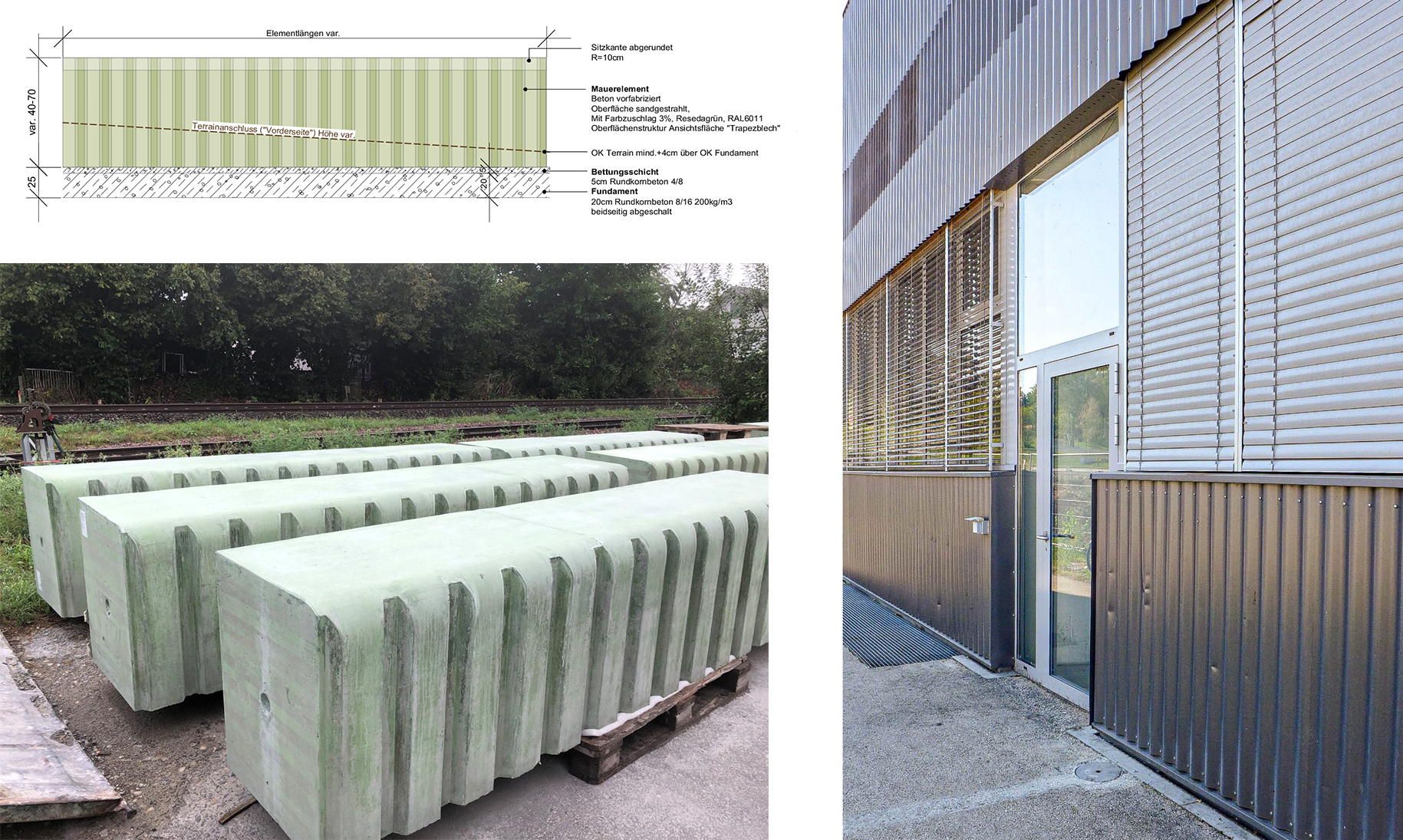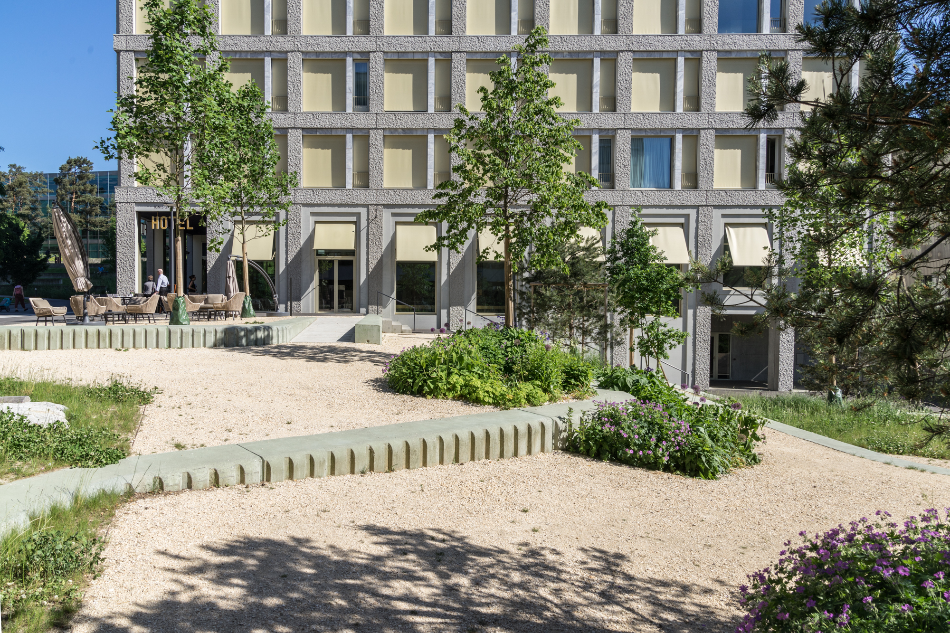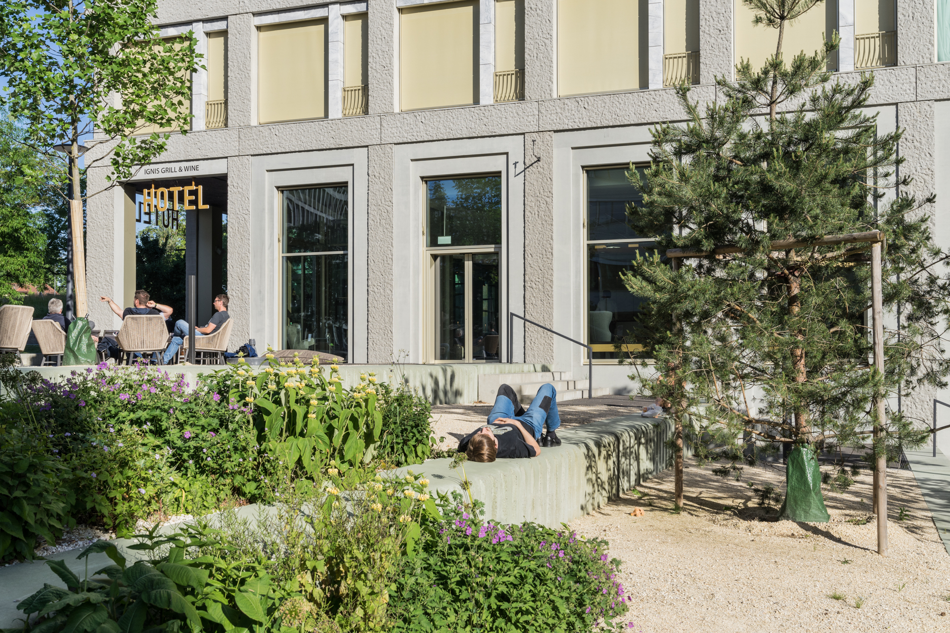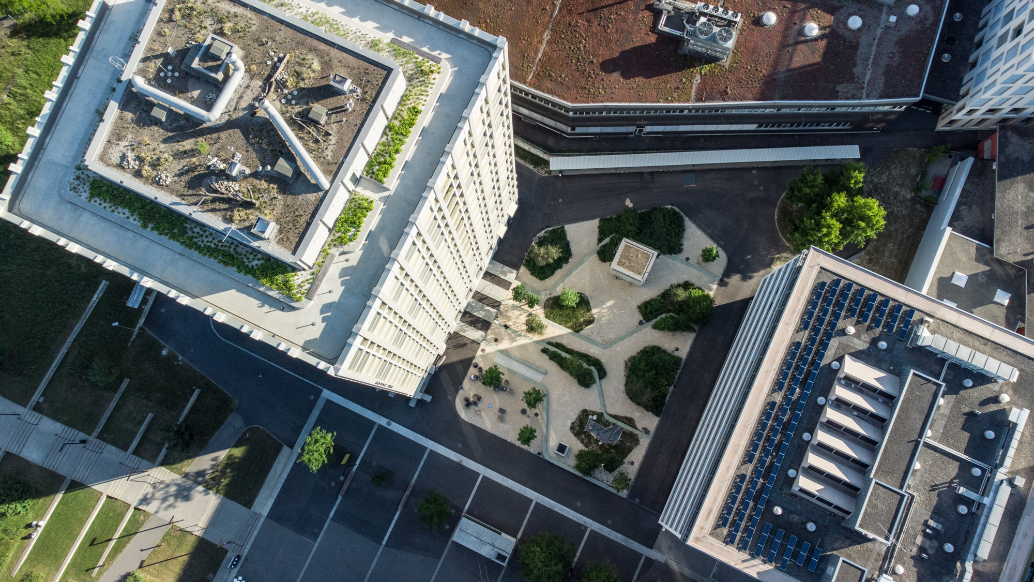A garden for the campus
Starting at Brugg railway station, Steinackerstreet links the buildings of the University of Applied Sciences – designed by Fritz Haller – on one hand. It also acts as a central campus promenade with square-like dimensions and hosting the main building of the University of Applied Sciences. The recently built Centurion Tower indicates as high point the end of the promenade, creating a pocket-like room that spatially connects the academic world of the university campus with the business companies of Kabel Brugg.
As a dense and enchanted garden room, the open space pocket contrasts with the open squares of the promenade and the park-like landscape around the Haller buildings. Perennial plants and shrub elements structure the space in small areas, forming shady lounges and play areas embedded in gently sloping terrace levels between the commercial and campus worlds. Staggered in curves, the separate levels form focus spaces for different uses: from the need for play areas for the little ones to the bicycle parking spaces for hotel and business. In an echo of the corrugated metal structure of the commercial buildings’ facades, the concrete terrace steps capture the currently mixed context in its ongoing transformation – in the future, they will serve as a visual reminder of the commercial history of the recent past.
Location: Brugg, Switzerland
Processing period: 2015-2021
Commissioner: BRUGG Immobilien AG
Architecture: Schneider & Schneider Architekten ETH BSA SIA AG
Photography: Daniela Valentini, Studio Vulkan
