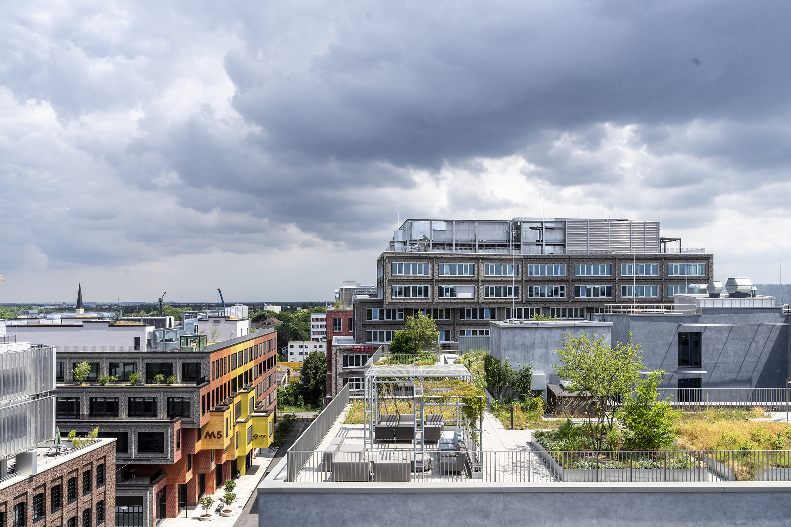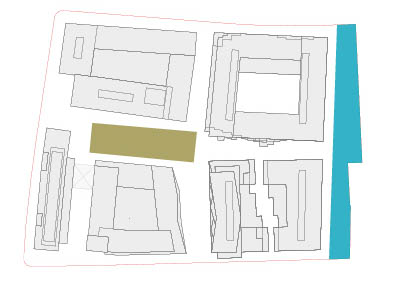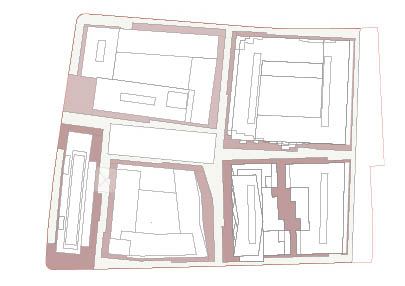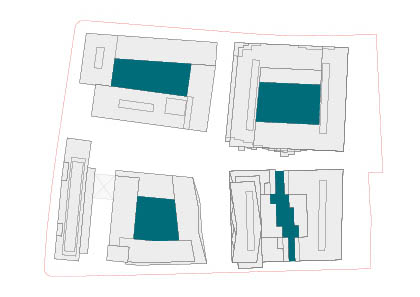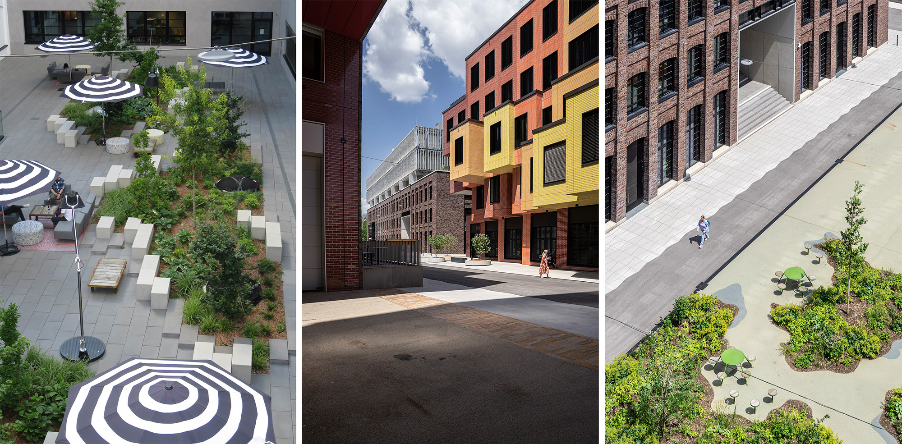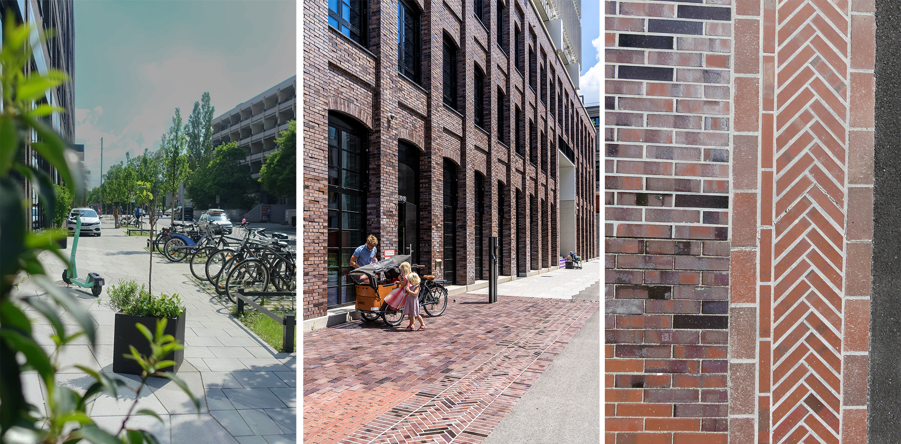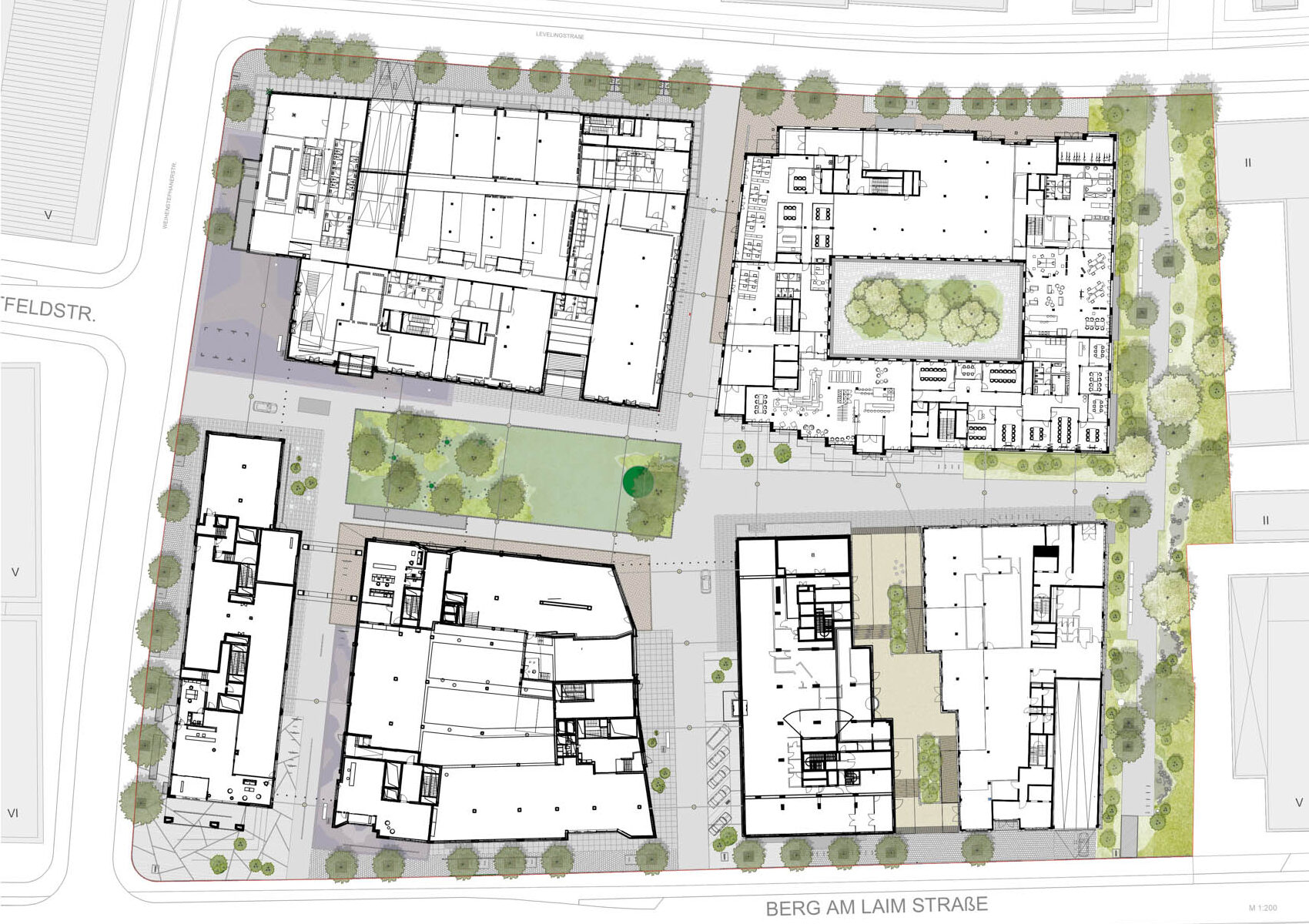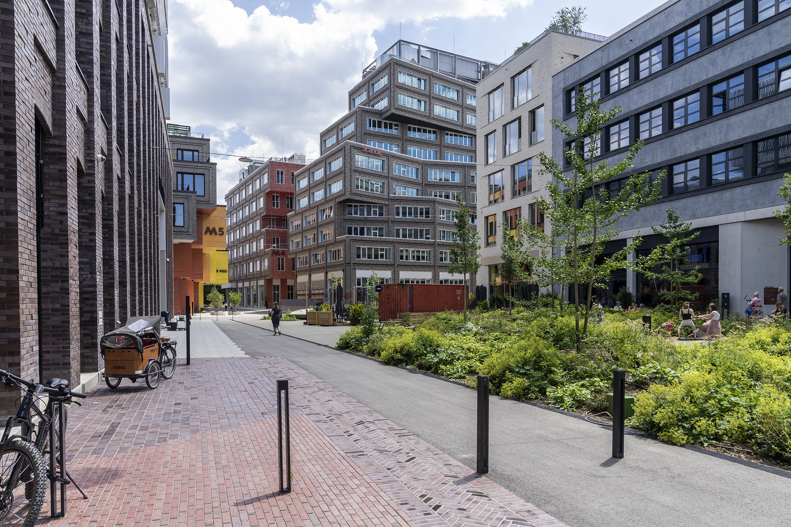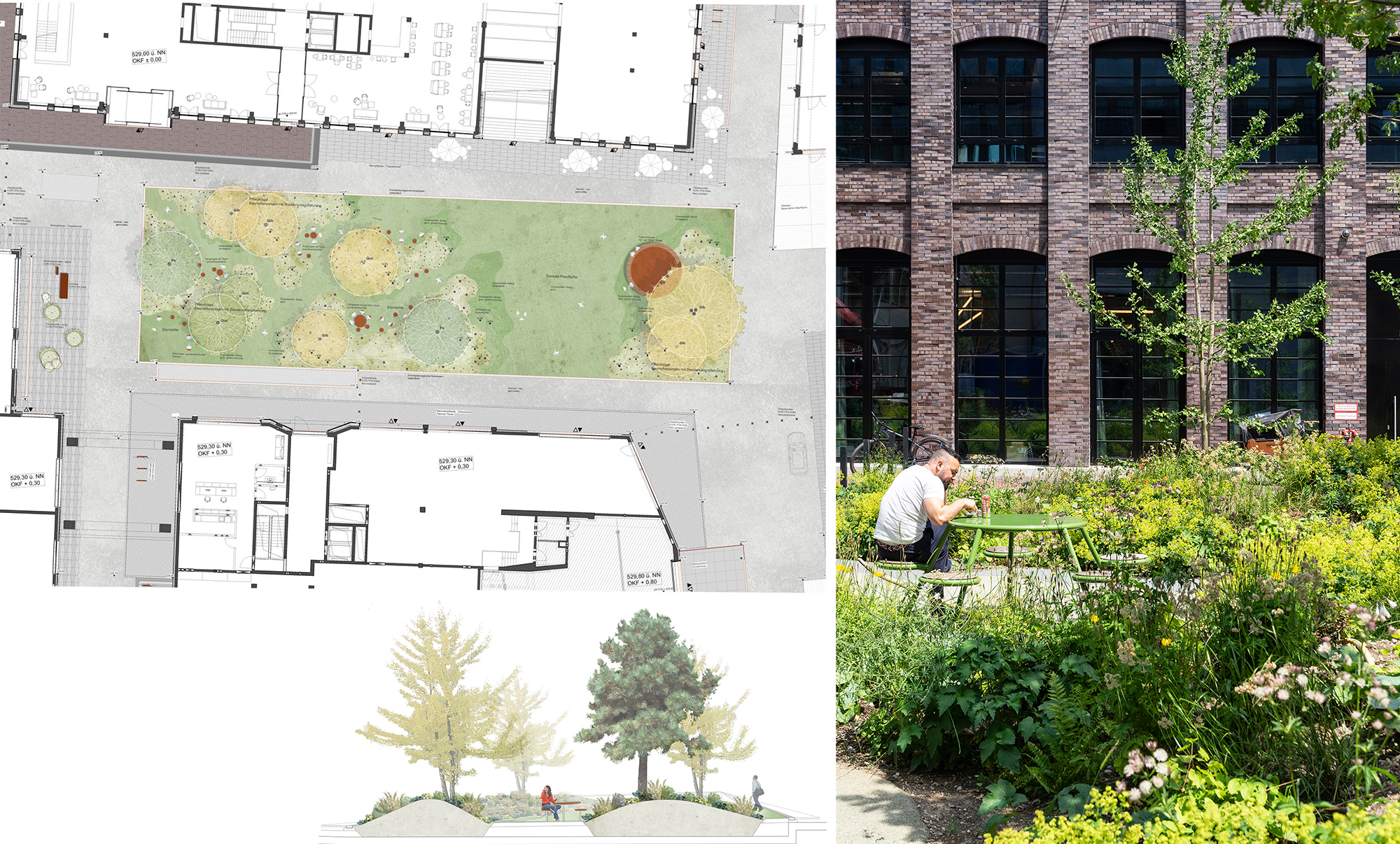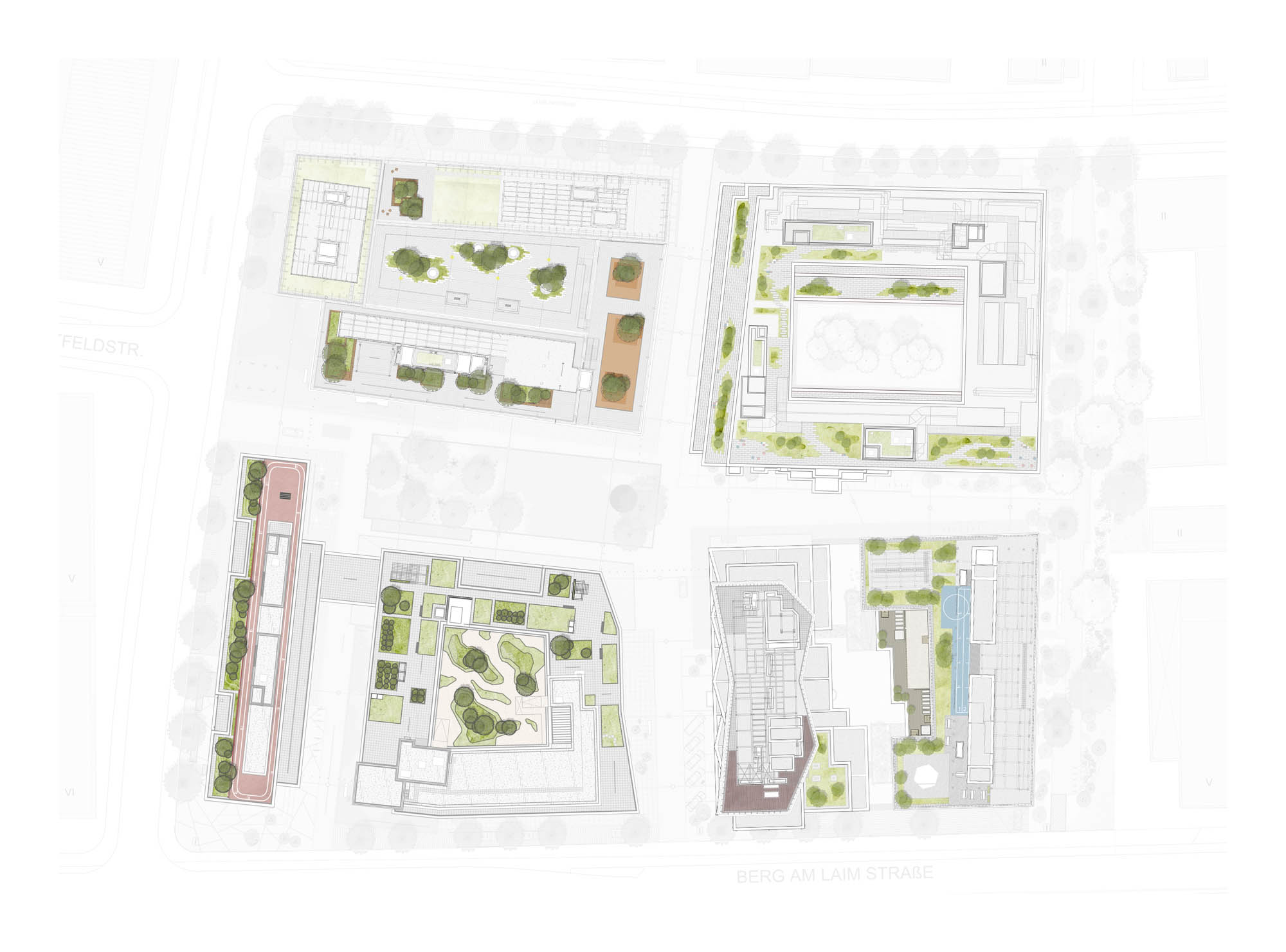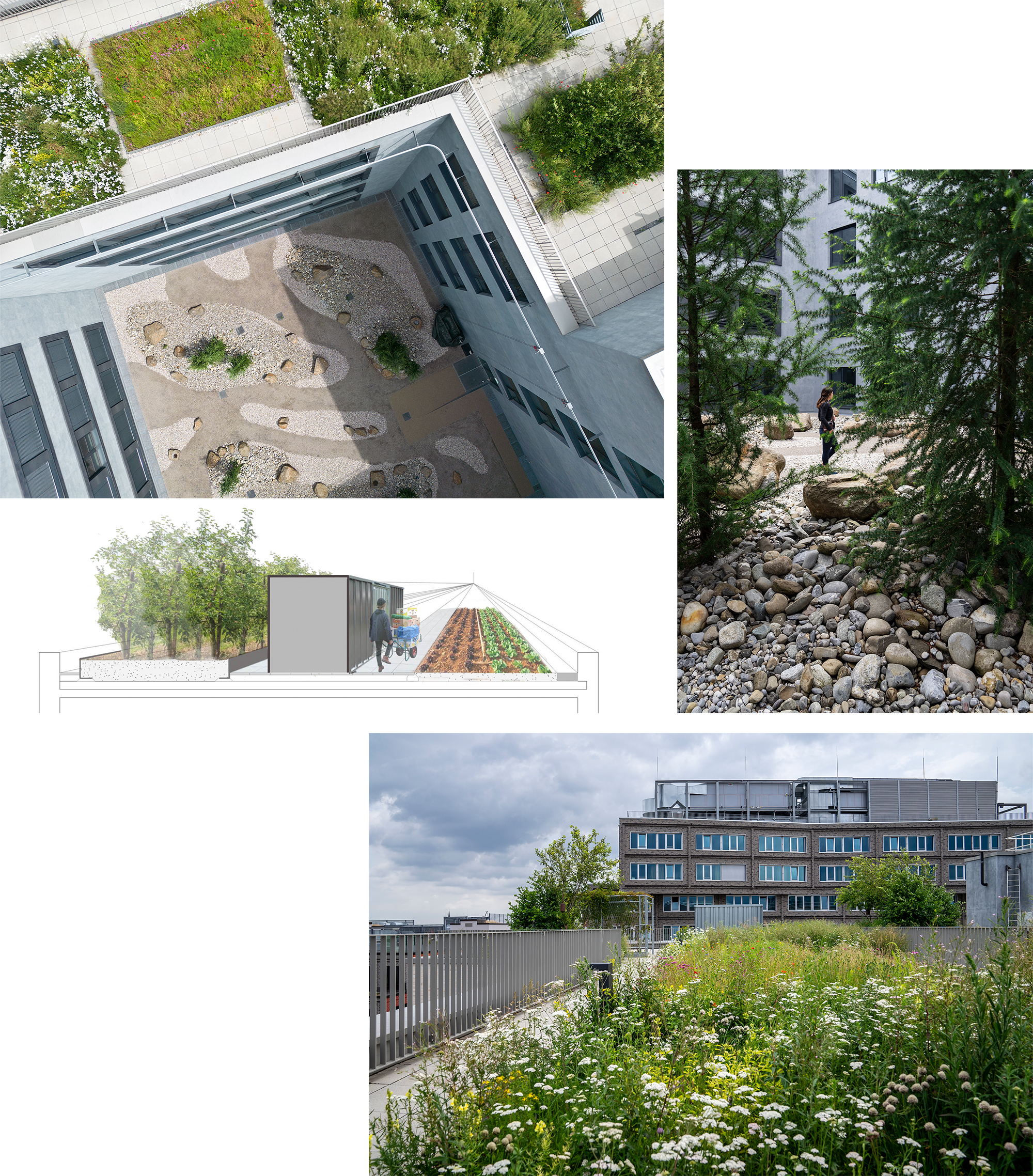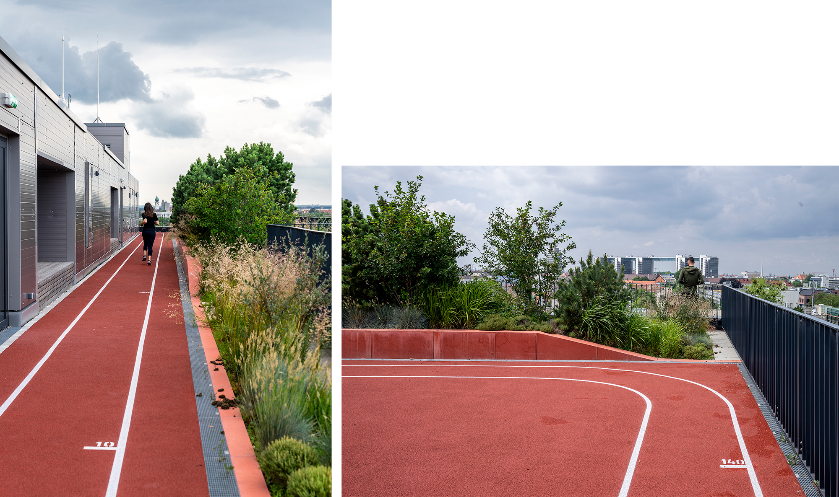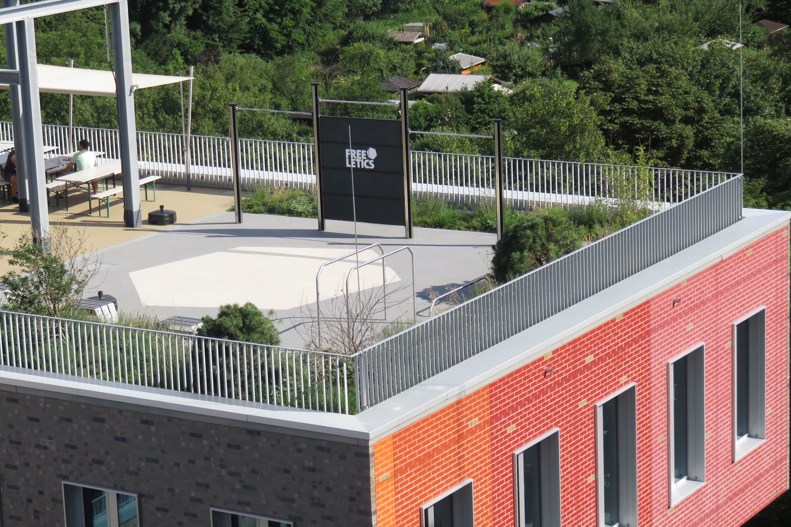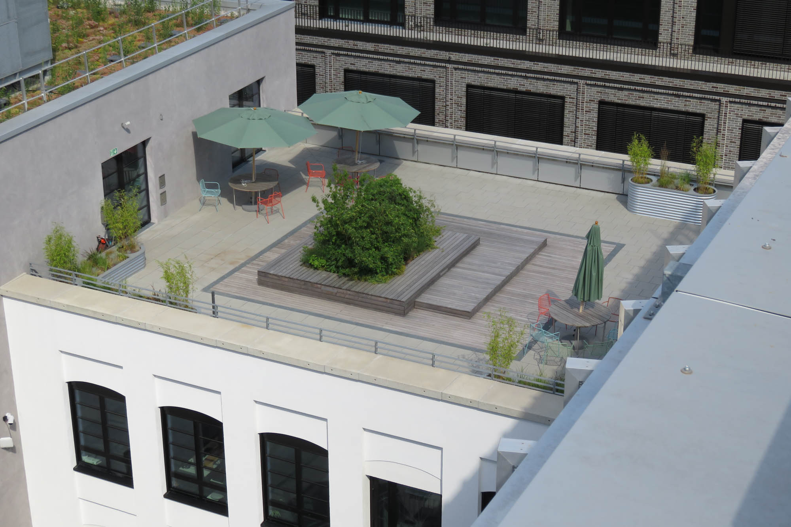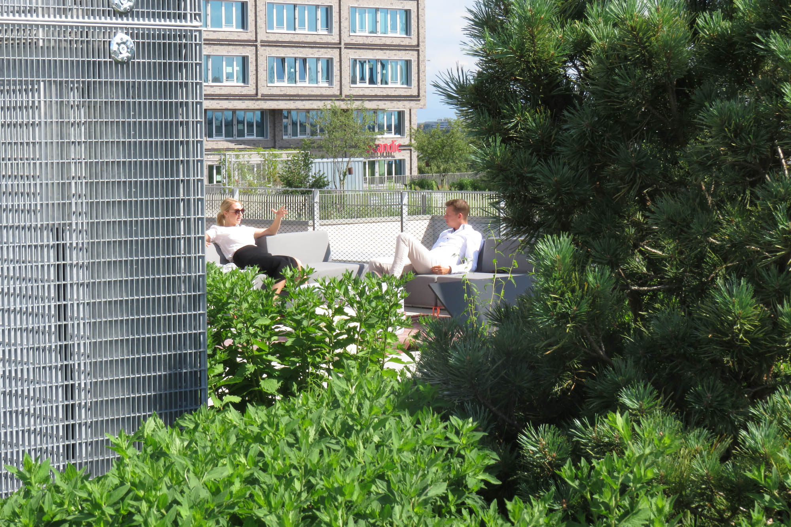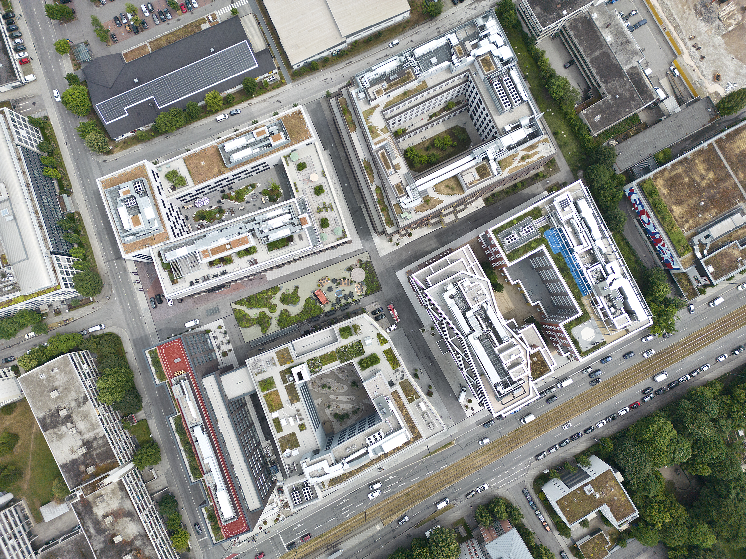“Die Macherei” negotiates open space qualities in a new urban density. Diversity, vividness and precise identities are the answer to the high pressure on a limited space. High functional constraints, large buildings and an almost complete substructure with a two-storey underground car park severely limit the design of the open space. The little open space is used for access, delivery, outside gastronomy, and recreation at the same time. In this cramped space, every square meter has to take on at least three functions. With this a dense commercial quarter has emerged on Berg-am-Laim Strasse in Munich with the Macherei.
The shape of the open space, which is interlocked like a bayonet, defines the four building sites. The access-lanes connect to the surrounding streets. A green corridor on the east forms an important link between the Echardinger green strip in the south and the recreational development Baumkirchen-Mitte in the north. The “Macherei’s” heart is a central located, versatile square, that lays in the middle of the quarter like a green cushion. The topography of the surface structures the space and allows the planting of large trees. Those address to the surrounding streets. The square is built with an continous surface out of color asphalt with varying textures. It lays in the quarter like an green patterned cloth.
The buildings` front zones structure the Macherei`s open space. Different materials are assigned to different uses of the groundlevel and space types. The large, compact buildings are seating in the quarter like on carpets. The structures’ variety in the floor-level constuitutes different atmospheres and a point of reference to human scale on ground-level. You can find additional lounges with an unique atmosphere formed by the pavement.
The open space on the base-level is complemented by an vivid, versatile, green roof area. Sport facilities, panoramic terraces, urban gardening, outdoor work areas: The roof of the Macherei reflects the broad need for different leisure and activity options in modern work life.
Location: Weihenstephaner Str. 28-30, München, Deutschland
Realisation: 2019 – 2022
Client: Art-Invest Real Estate, ACCUMULATA Real Estate
Landscape Architecture: Studio Vulkan
Urban Planning Concept: OSA Ochs Schmidhuber Architekten, Studio Vulkan
Architecture: holger meyer architektur, HWKN Architecture DPC, OSA Ochs Schmidhuber Architekten, m3 Bauprojektmanagement GmbH
Fotographie: Studio Vulkan, Daniela Valentini
