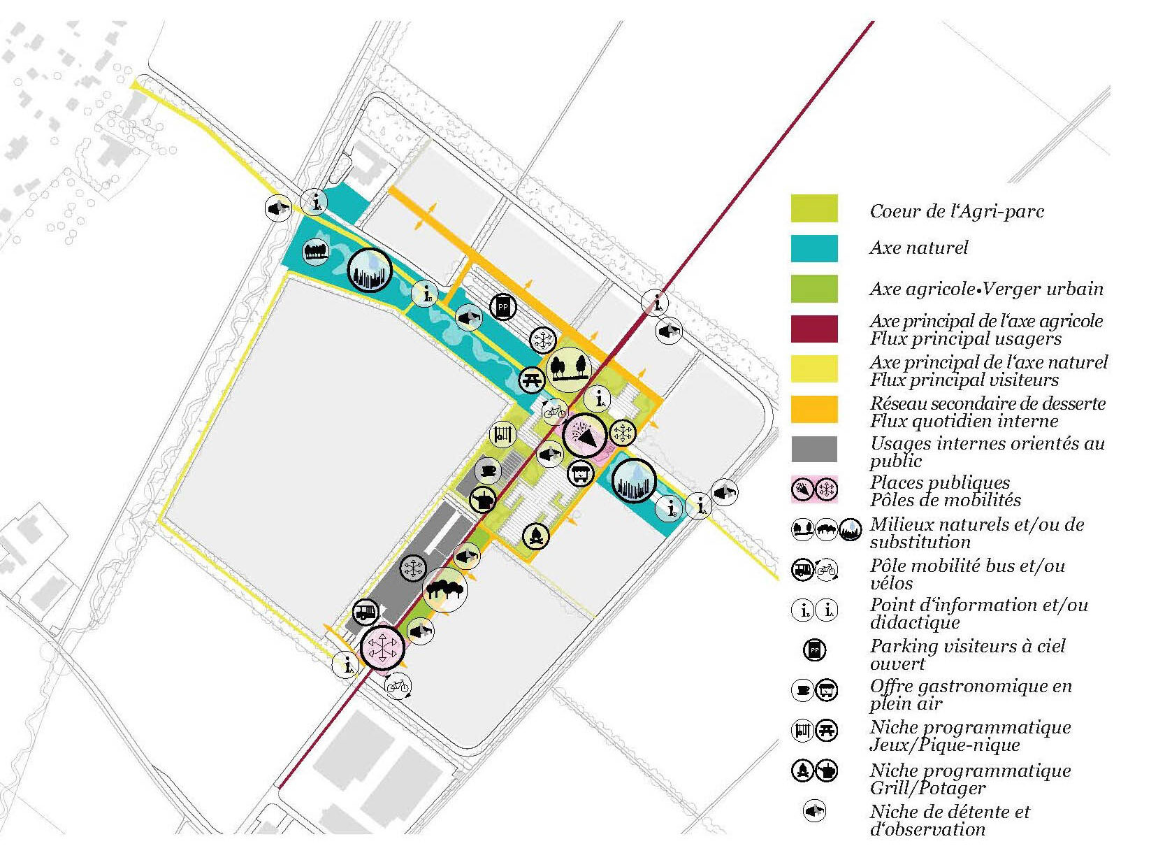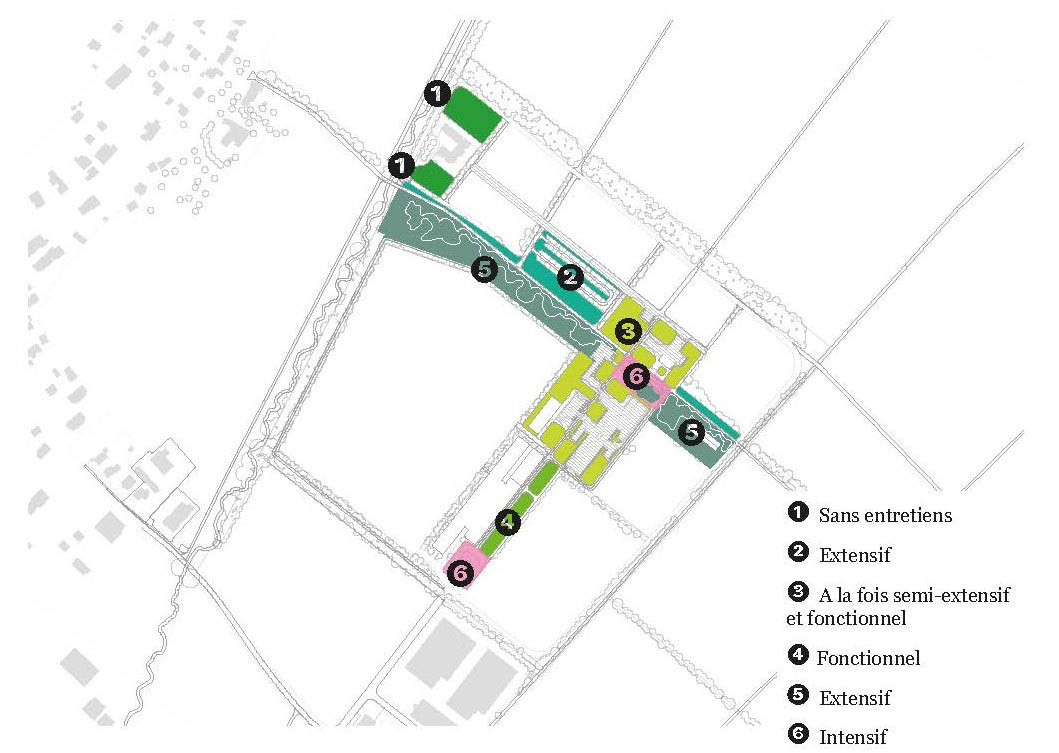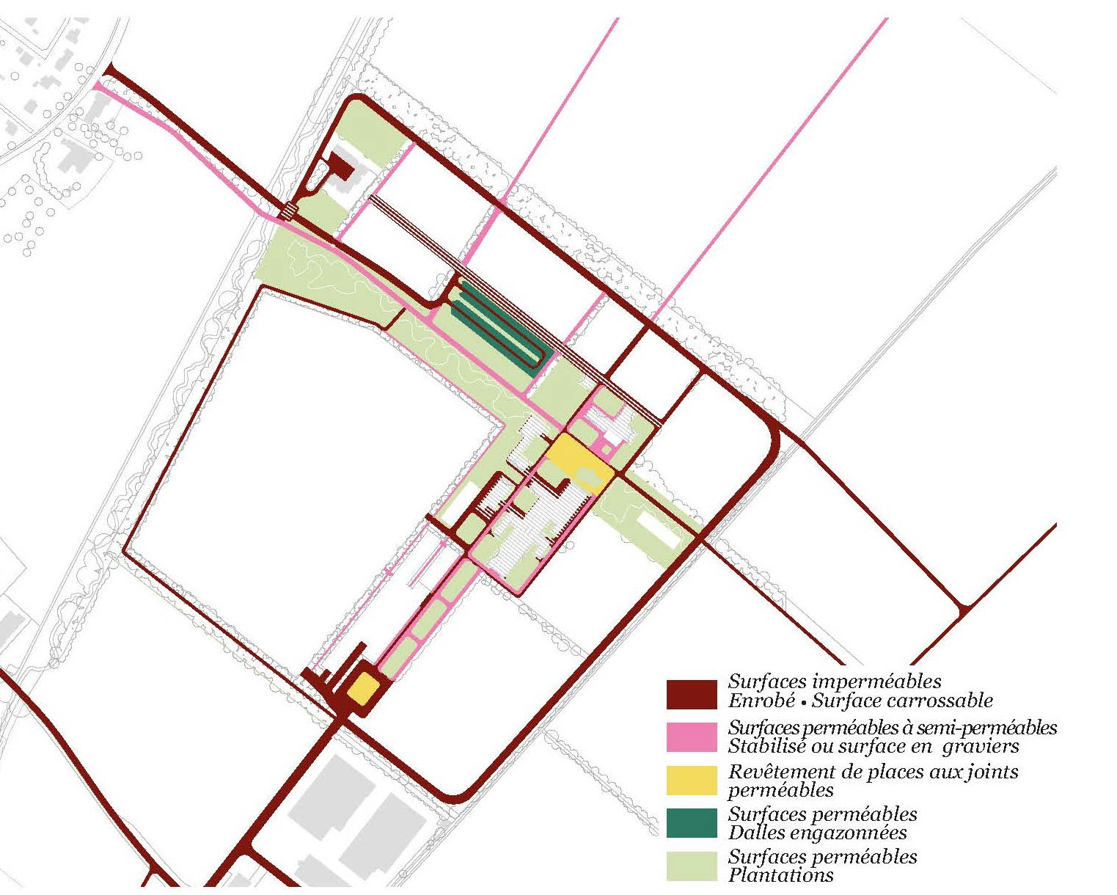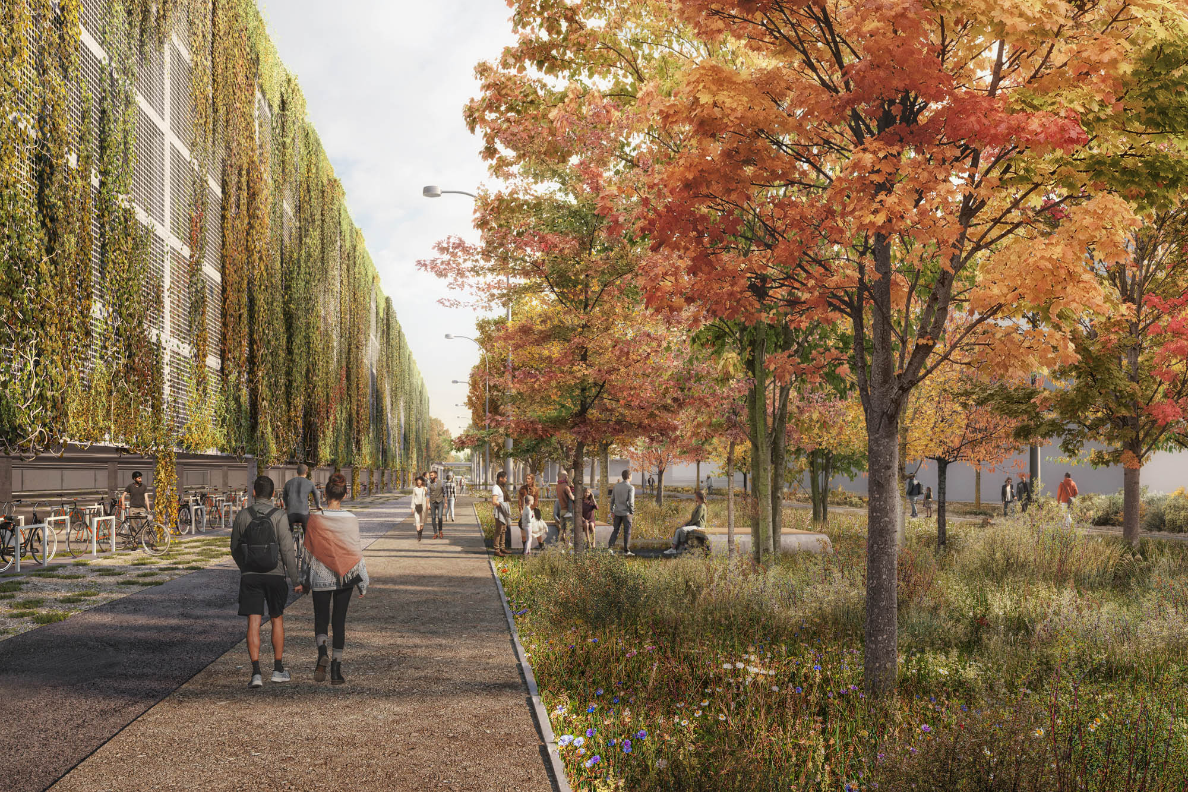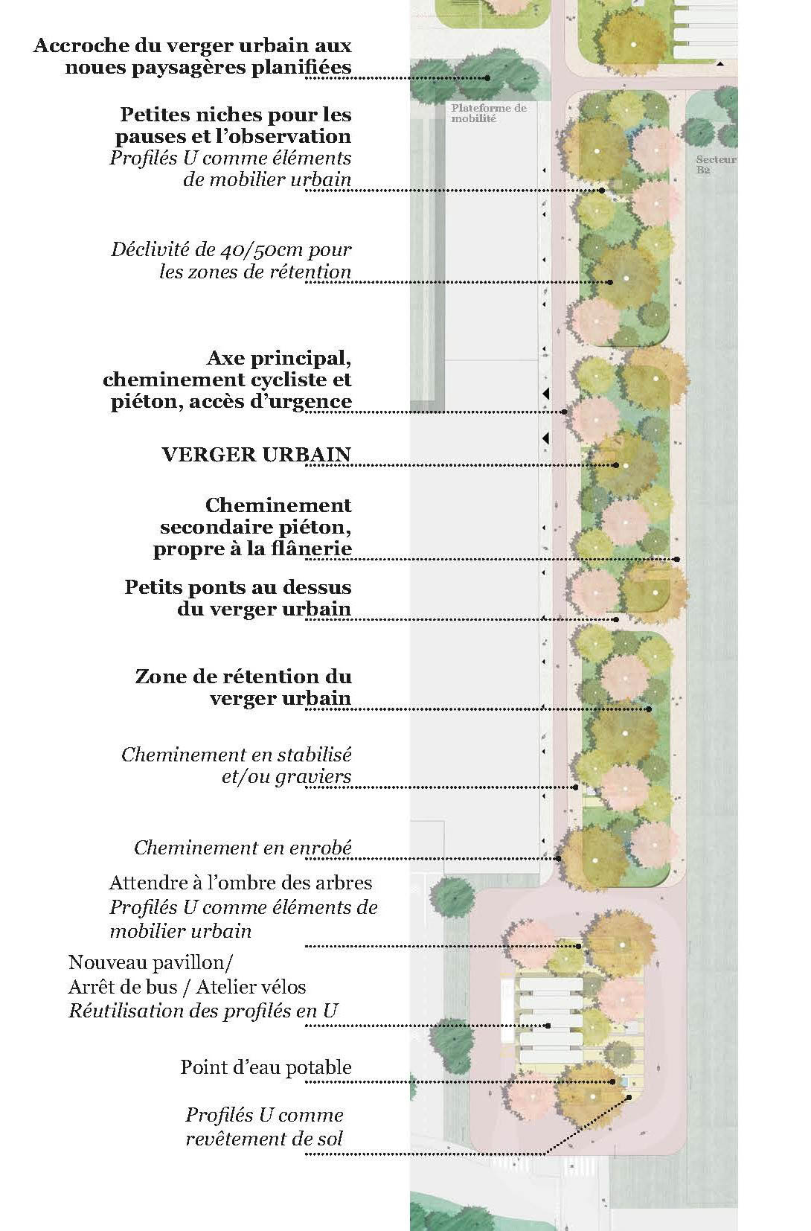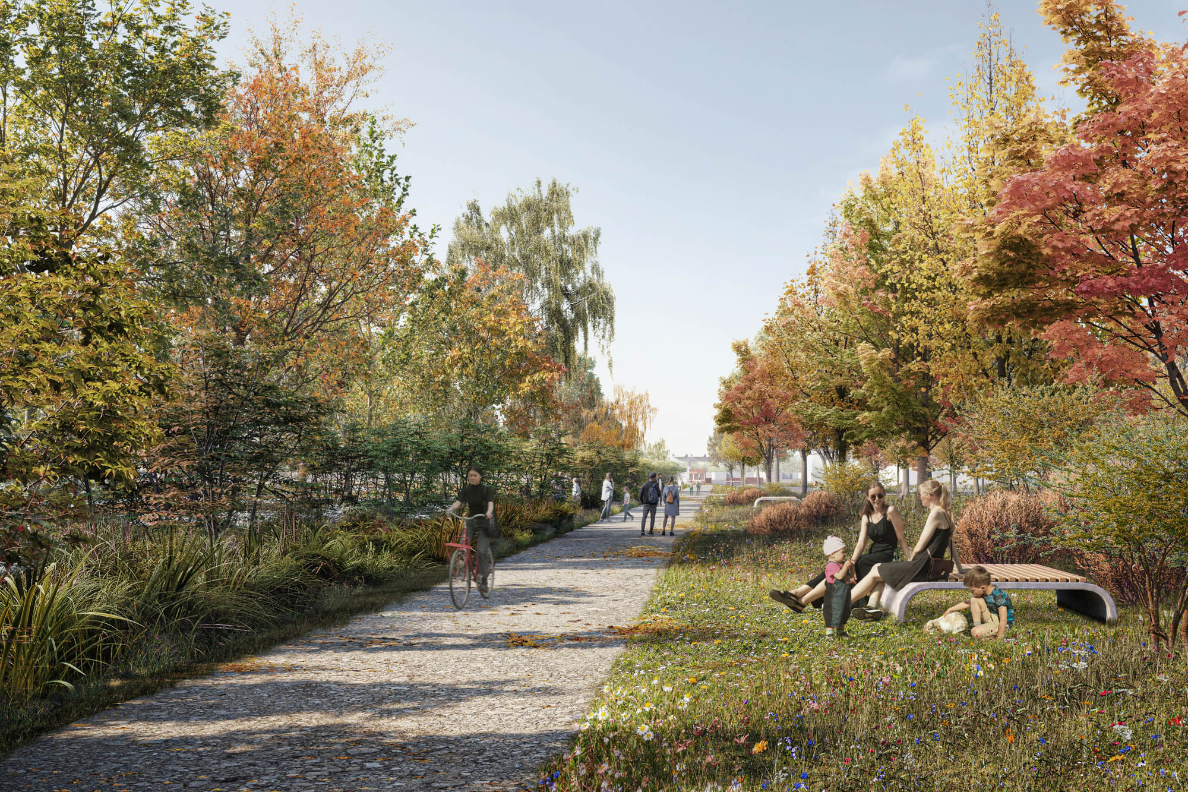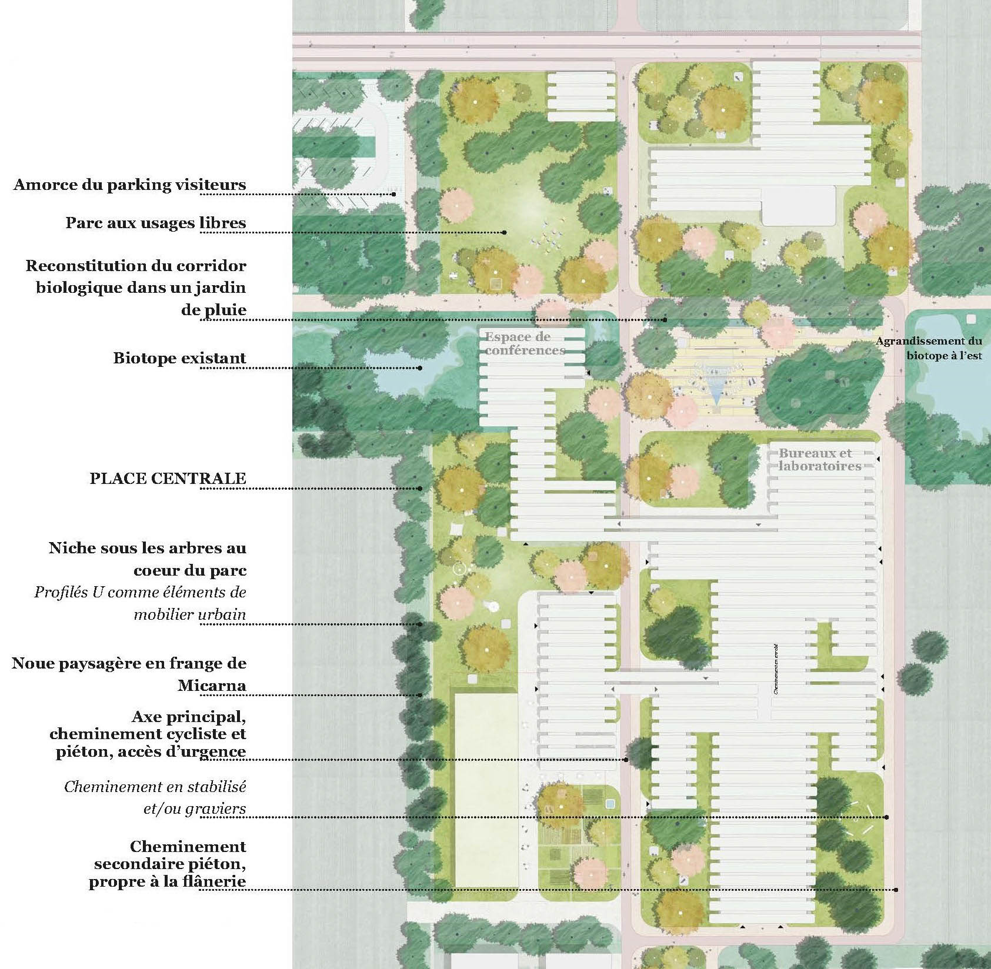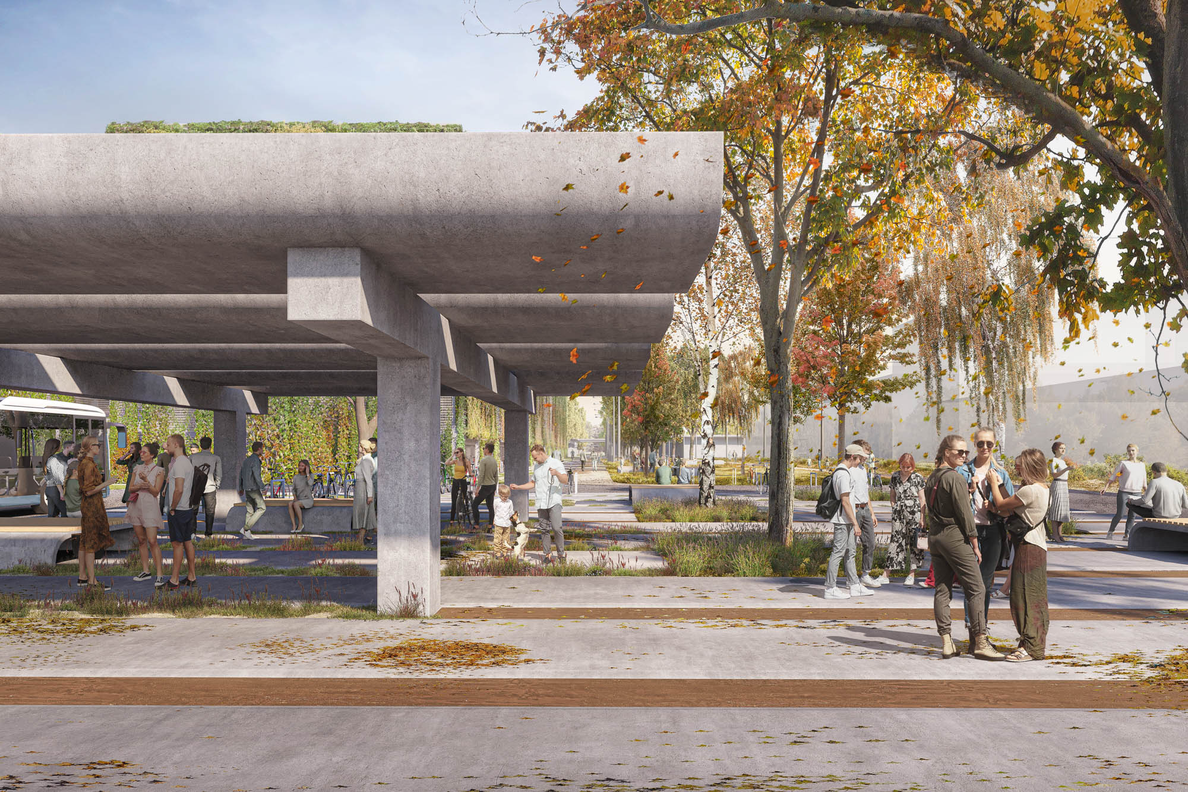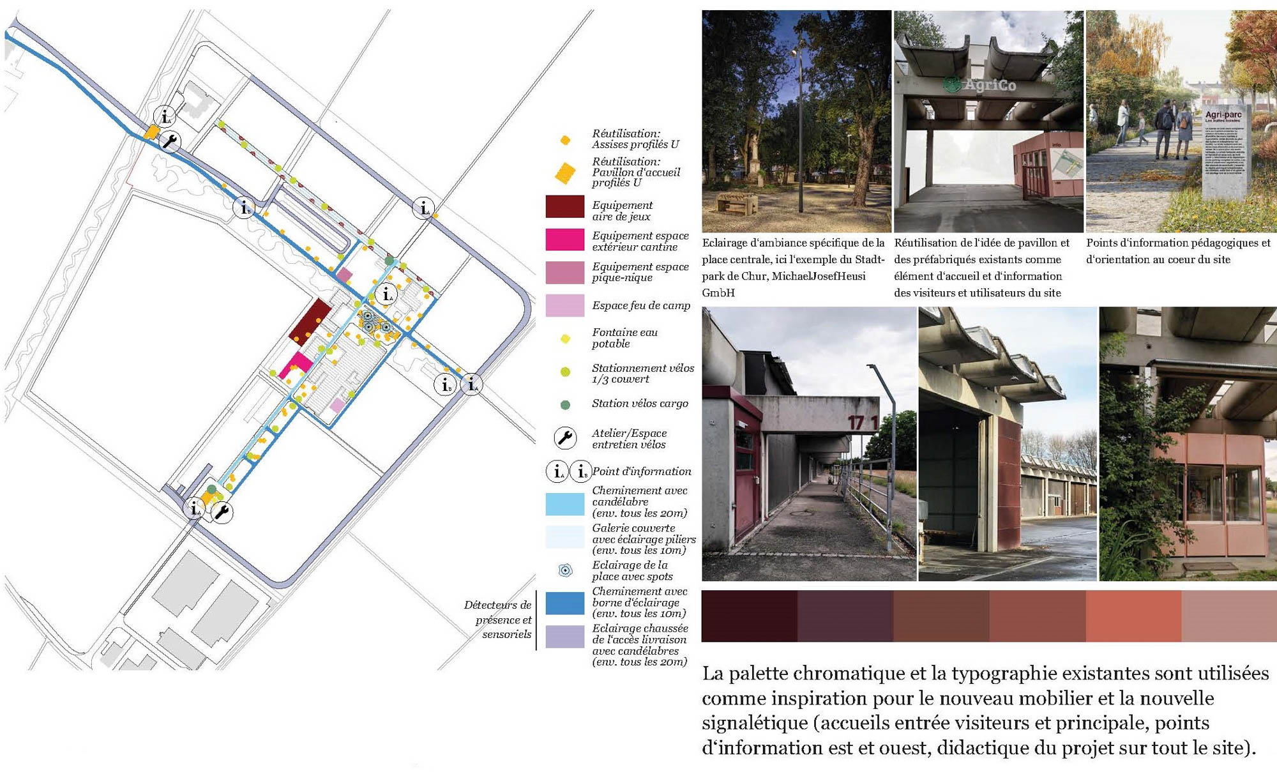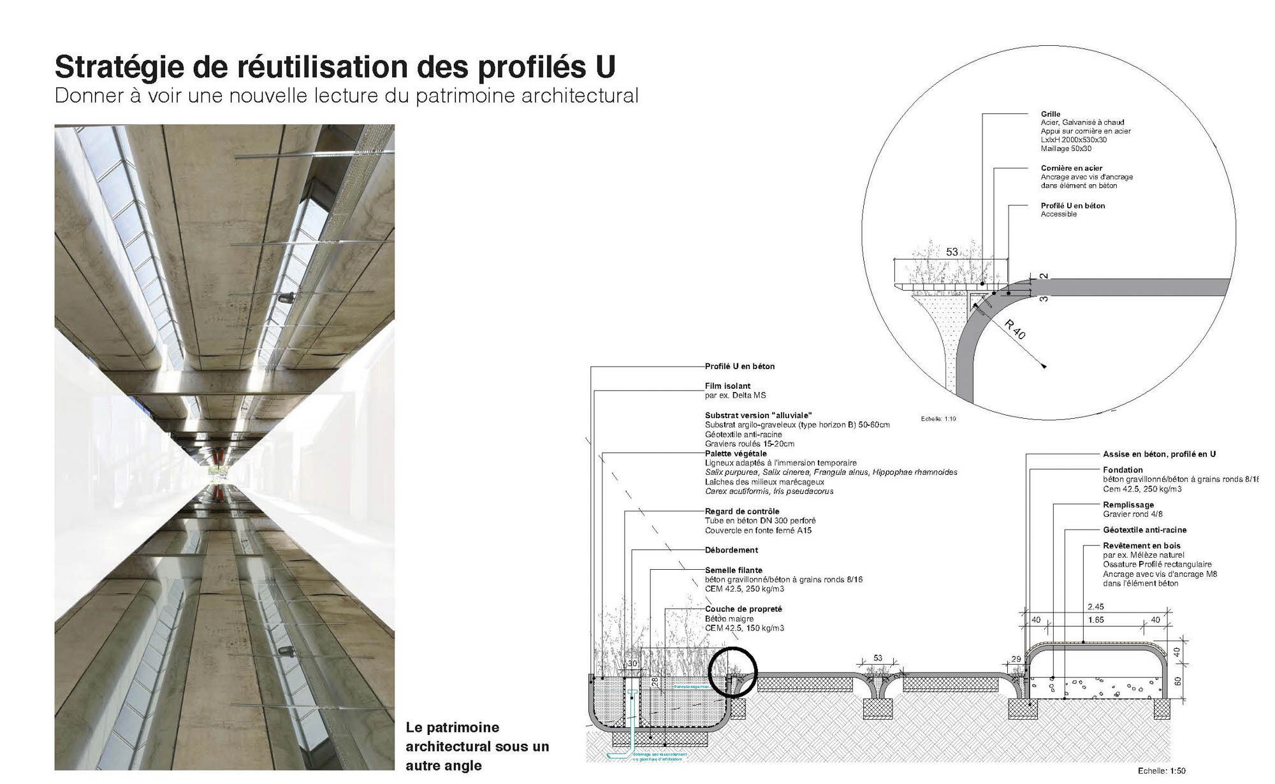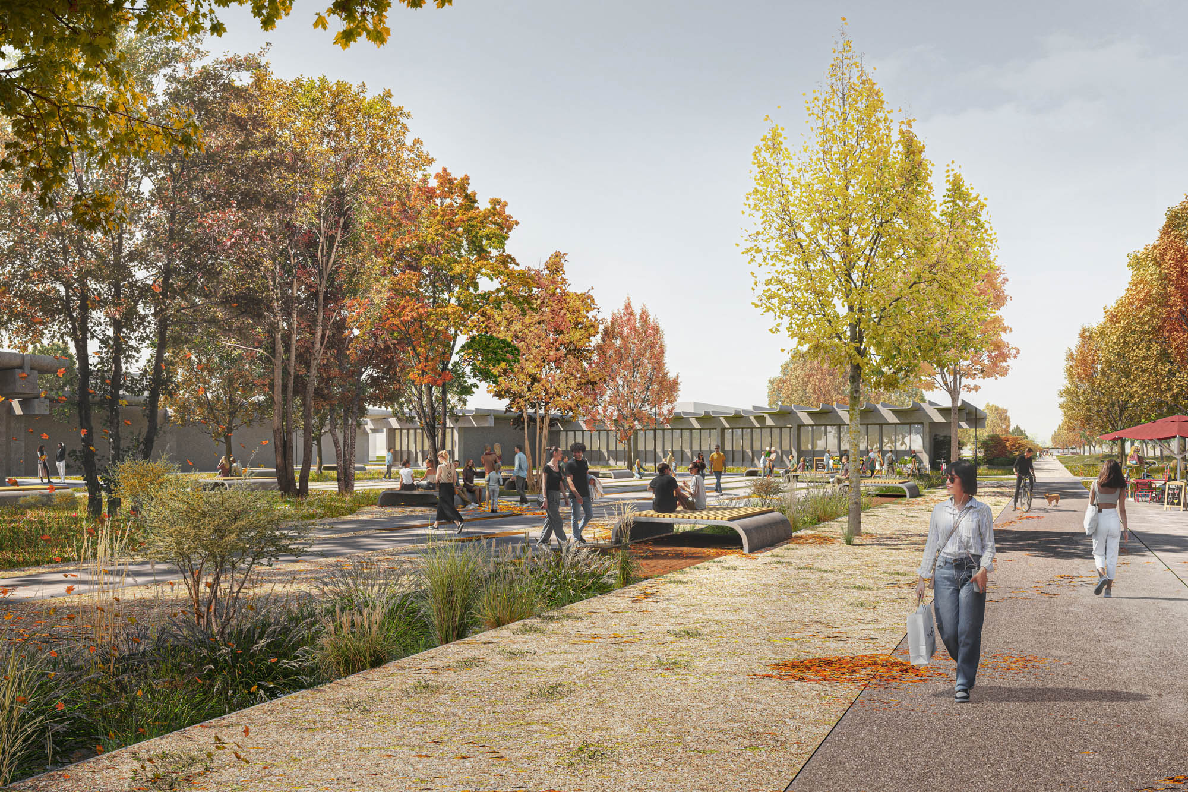The site of the project – AgriCo – is located in the valley between the slopes of Saint-Aubin and Domdidier. The valley used to be swampy. Today, the landscape is characterized by intensive agricultural use with anthropogenic, linear and geometric structures. These forms also effect the reading of the location and are taken up as axes in the project.
The nature axis runs from west to east along the existing biotope. As an area around a natural or extensively used landscape, it creates a connection to the original swamp landscape and forms an ecological corridor. A main path accompanies the axis, which is reserved for gentle mobility and integrates the existing pedestrian path. This contrast between nature and a new reading – thanks to the reinterpretation of the symbolic architectural elements – is what makes this axis so appealing. It invites you to stroll, observe and relax.
The agricultural axis is an echo of the cultural landscape of the region and of the place itself. It consists of a north-south axis around a central main path, which is reserved for gentle mobility, and a side path, that opens up the building areas. Along the main path, an urban orchard is developing on the principle of agroforestry. The heart of the site is a park. All of the historic and listed buildings on the site are located there. The design of the outdoor facilities is closely linked to the functions of the buildings. Within these two main areas there are two plazas: the southern main entrance and the central plaza. After the demolition of some buildings, the existing U-profiles are being used again as open space elements on the campus: both as flooring and as seating and for a pavilion in the south. Last serves as a bus shelter. The striking roof elements of the architecture shape as elements of the open space the new image of the site. This creates a connection between the existing historical buildings and the new development of the site. They are reused in three different types: as pavement, as a water corridor between the two biotopes, and as numerous seating elements distributed throughout the site. Through a sensitive reinterpretation of the architectural heritage, the design adds a new layer to the campus.
Location: St-Aubin (CH)
Process: Studienauftrag für die Gestaltung der Aussenräume
Competition: 2023
Planned Realisation: 2024/2025
Client: Établissement cantonal de promotion foncière ECPF
Landscape Architecture: Studio Vulkan Landschaftsarchitektur, Zürich
Expert for Environment: Ecotec environnement SA
Traffic Planner: mrs partner sa
Light Planning: TT Licht GmbH

