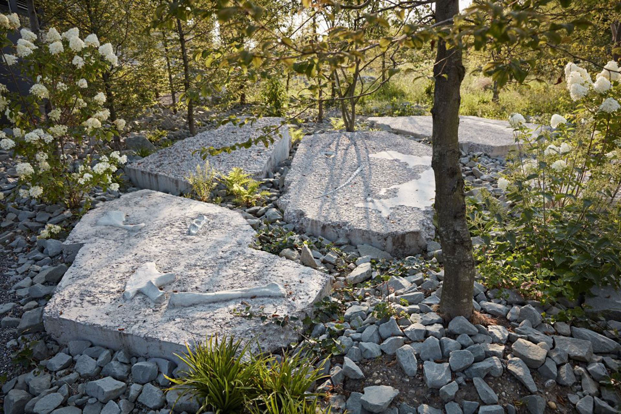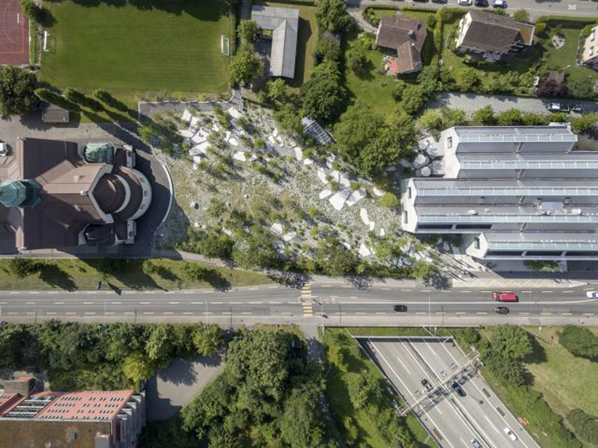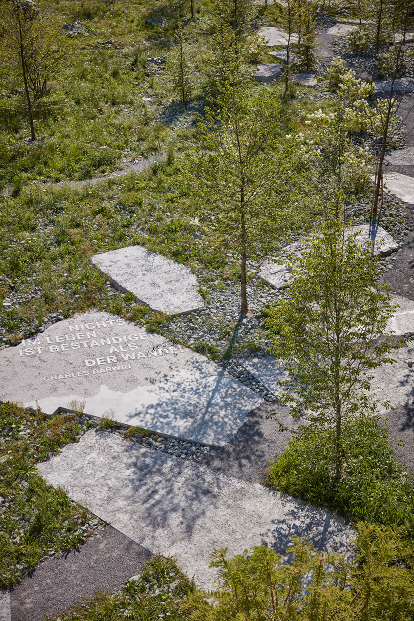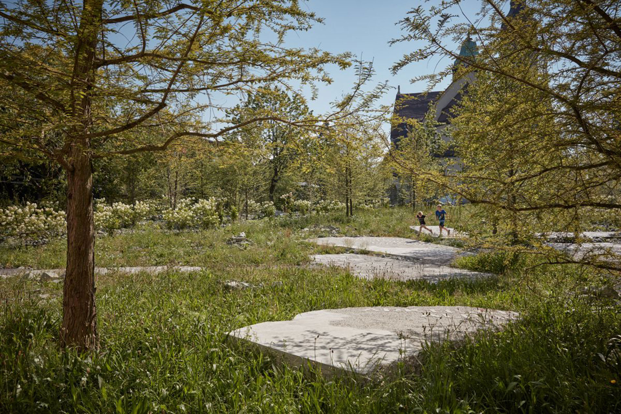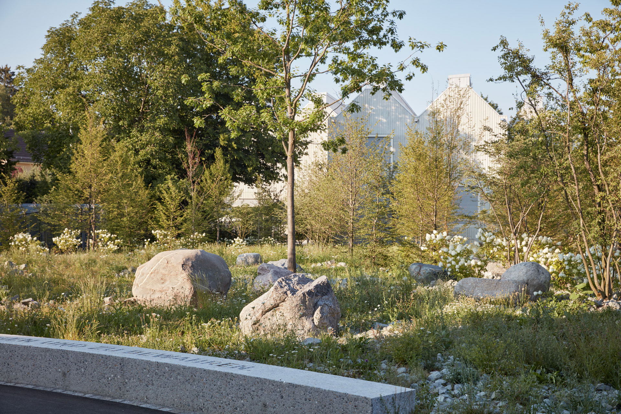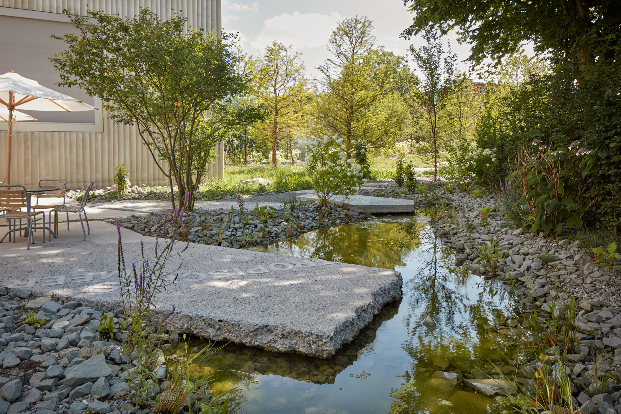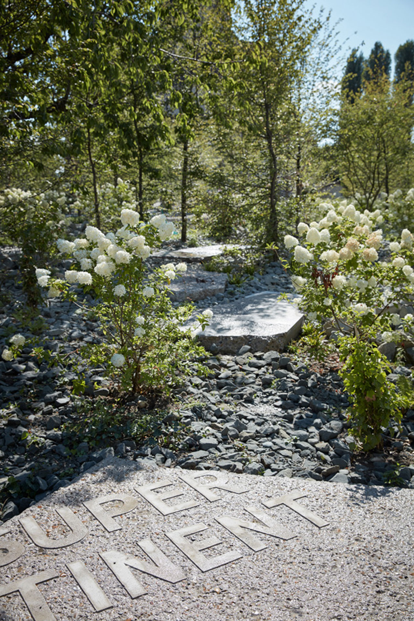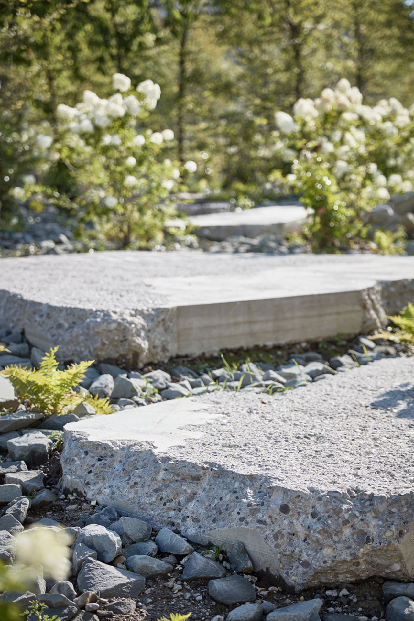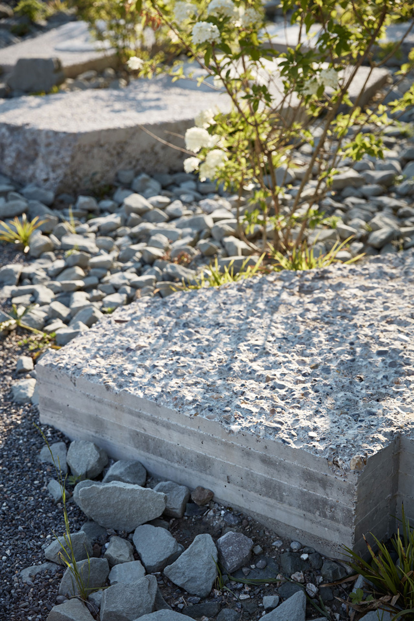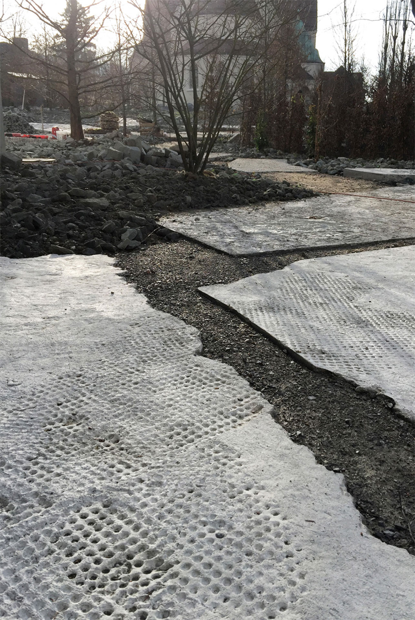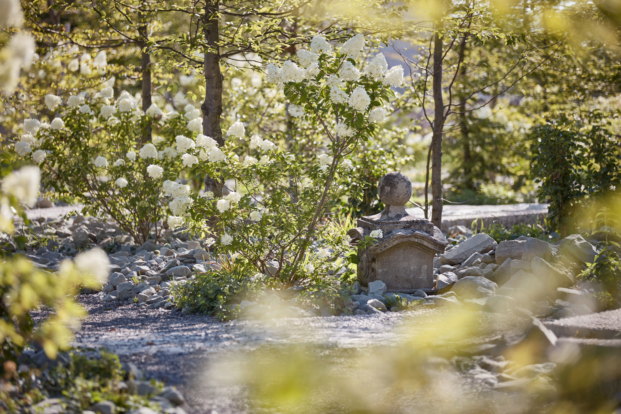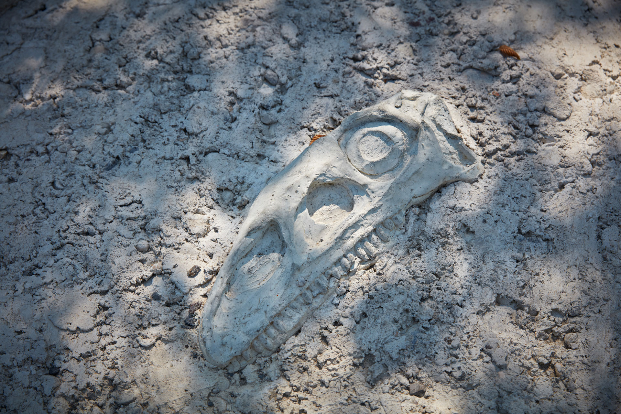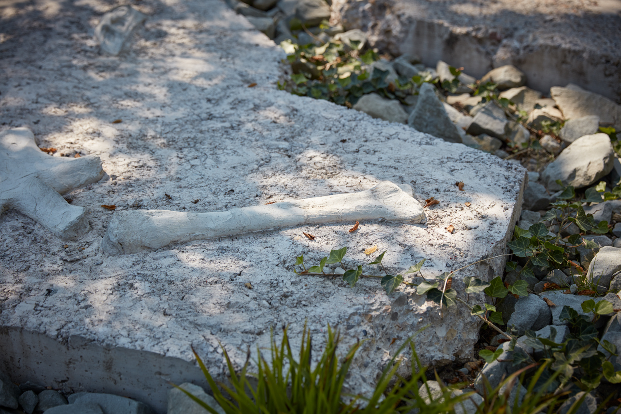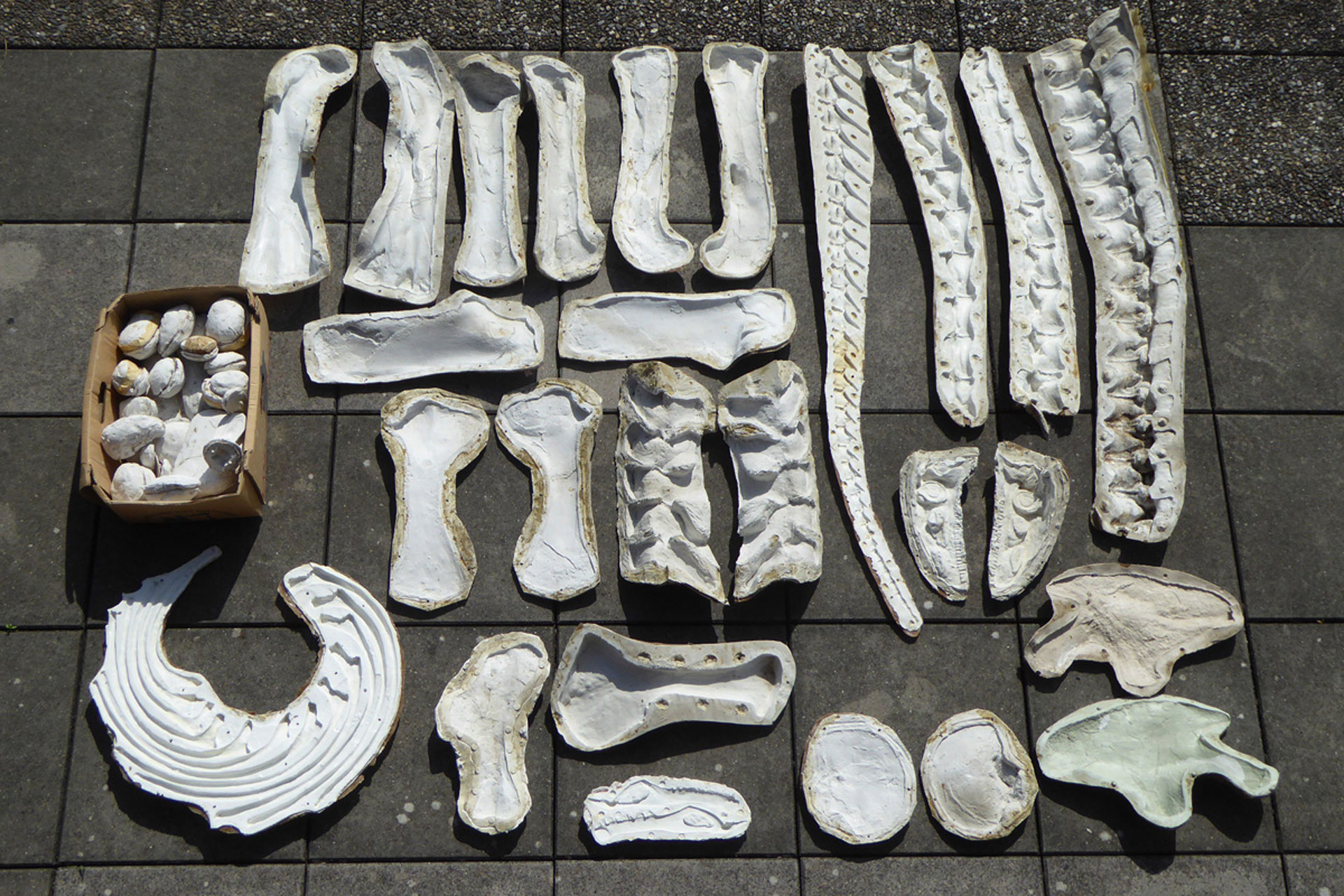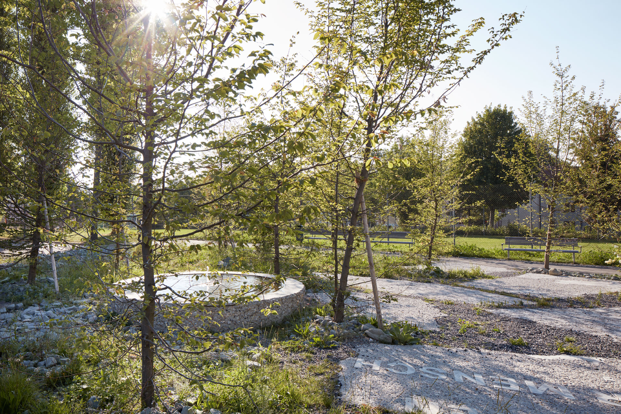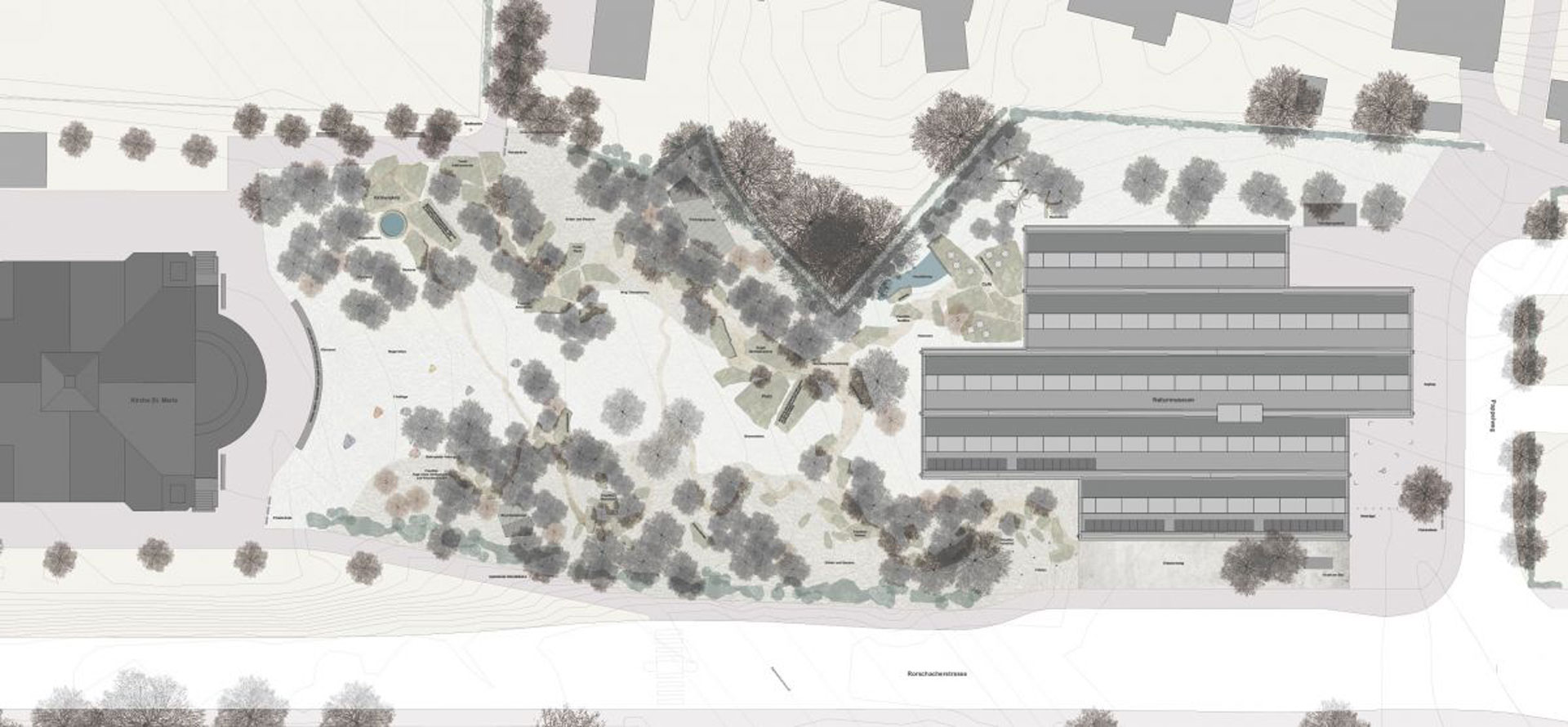The newly built Museum of Natural History St. Gallen was conceived of in a triage together with the adjacent Botanical Garden and the church St. Maria Neudorf. The site of the park is exemplary of the Swiss landscape paradox: in this tiny country, infrastructure, city edge conditions and bucolic landscapes are tightly interwoven. Spanned between the Museum and Church, the site is a former cow pasture built above a federal highway tunnel. Thus begins the Swiss paradox of the task: a park about natural history in suburbia, constructed upon a tunnel, surrounded by sports fields, housing and a major traffic artery.
The project brief required only incorporating two cages for recovering wounded birds, research pond and rough pasture for educational purposes. The Church asked that the park design address the two narratives of the Earth‘s creation: scientific vs. creationism. Just before construction, federal highway officials added severe constraints for weight and placement of vegetation and other design elements. Therefore, the first task of the project was to define an approach to understanding and expressing our contemporary relationship to nature and landscape within the context of a museum. Extensive collaboration with museum experts helped form the project.
From possible approaches to the theme of Nature, the project focuses on a few simple, yet significant topics. The professional contribution of the project is that of an experiential space. Next to today’s common callings of landscape architecture to address ecology, politics or education, we see the calling of personal, atmospheric experience designed to spark curiosity, imagination and sensual experience in terms of Merleu-Ponty‘s “participatory perception”, as equally significant.
The park is a space of artificial naturalness or natural artificiality – an atmospheric backdrop within which three themes are exhibited: the intermingling of nature and culture, three significant geological epochs of Eastern Switzerland and the dialogue between Science and Faith. Hammered out in 30cm high letters or molded into the concrete are quotes from Darwin, Max Plank and the Bible, local scientific geological terms sounding more like humorous children‘s nonsense, local fossils and exotics strewn uncommented throughout the park, setting them off from the pedagogical approach within the museum. The aim is to touch visitors of all ages with curiosity and a sense of the seemingly infinite timeframe and transformation processes of natural history.
A grove of hornbeam trees flanks the park, filters out the heterogeneous context and addresses the spatial dialogue between the Church and the Museum, while allowing visitors to step out of their everyday rational world and lose themselves mentally in the dense vegetative space. Embedded within this backdrop concrete “stepping stones”, 2-7m long, seduce the visitor to drift and meander through the space, discovering curious objects. The stepping stones, borrowed from traditional garden design, encourage one to walk gingerly, surrender to one’s senses and discover. They are also the carriers of poetic, scientific information strewn throughout the park. The interplay of nature and culture is expressed, for example, in the use of both “Nagelfluh”, a regional sedimentary rock looking identical to hammered concrete, as well as hammered concrete itself. The concrete, a man-made material, shows both traces of human materials such as drain matt or wooden slats and a wildly natural appearance. Stone artifacts are carved of the same natural stone as the wild ground plane. That St. Gallen was once a tropical ocean is sensed in texts readings ‘Bahamas’, or by means of fossils. Ginkgos and larch display riddles of nature. The natural stone surface of the park originated as a cost-cutting measure. The refuse from a local stone quarry was bought cheaply and dumped over the entire surface, its bold imagery helping to carry the visitor into another perceptual realm. In addition to the hornbeams, the park’s edges are planted with large ferns, perennials, hydrangea, oak and wild-plum, juxtaposing raw and gentle imagery against each other.
Location: Rorschacherstrasse 253, 9016 St. Gallen, Schweiz
Project phases: Competition 2009, 1st Prize. Realisation 2017-2018
Client: Hochbauamt St. Gallen
Landscape: Robin Winogrond, elaboration and realisation Studio Vulkan Landscape Architecture
Architecture: Armon Semadeni Architekten GmbH, Zürich in Collaboration with Meier Hug Architekten AG, Zürich
Photography: Das Bild, J. C. Jossen, Studio Vulkan
