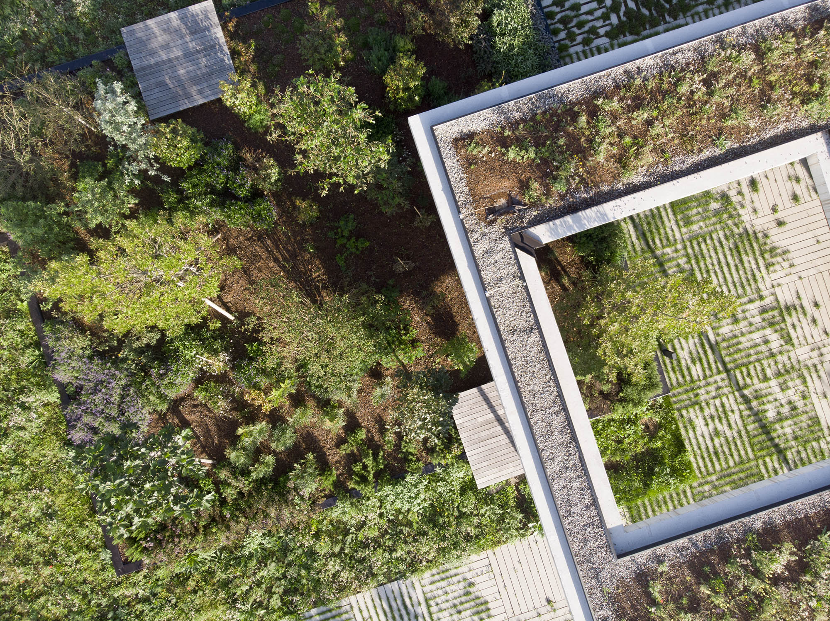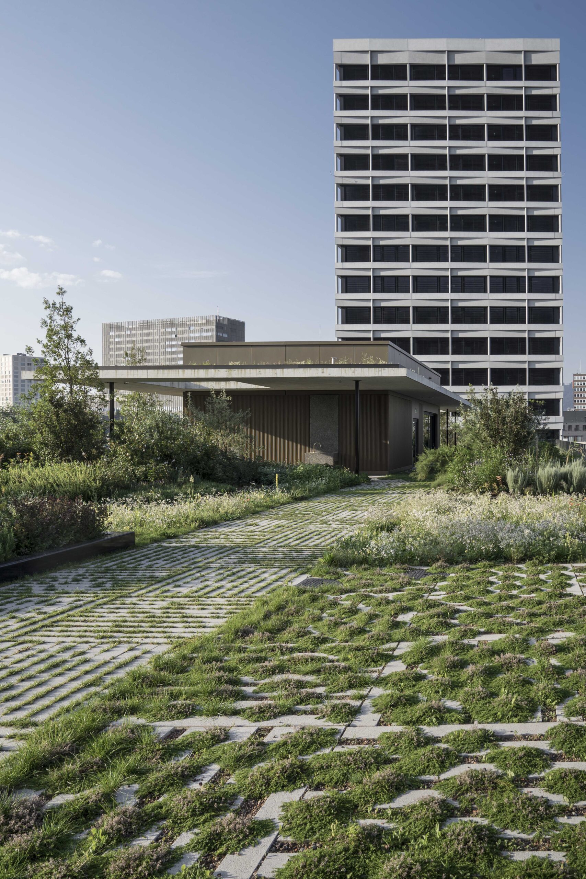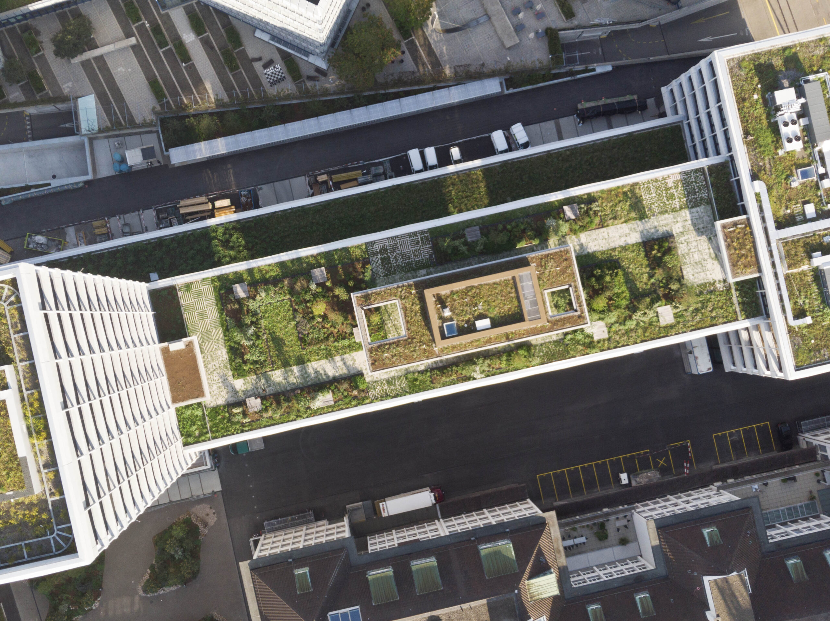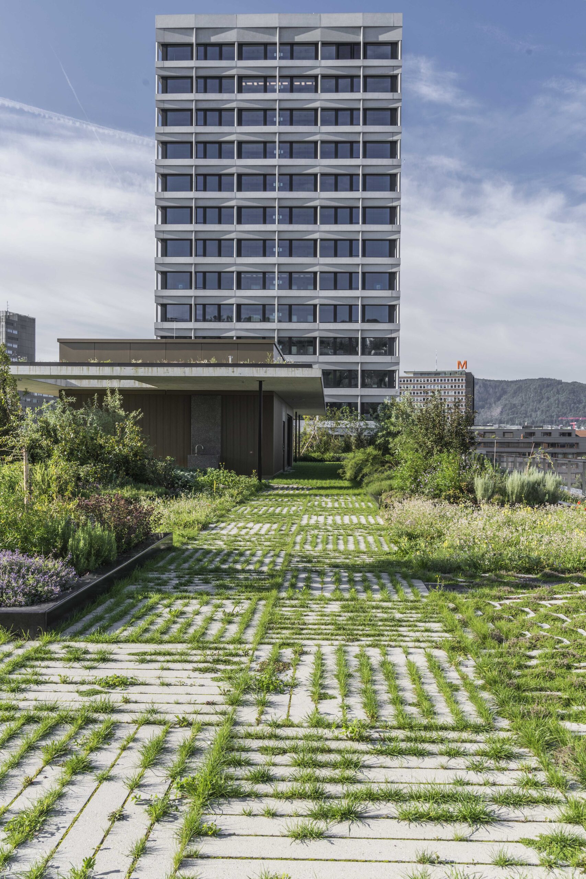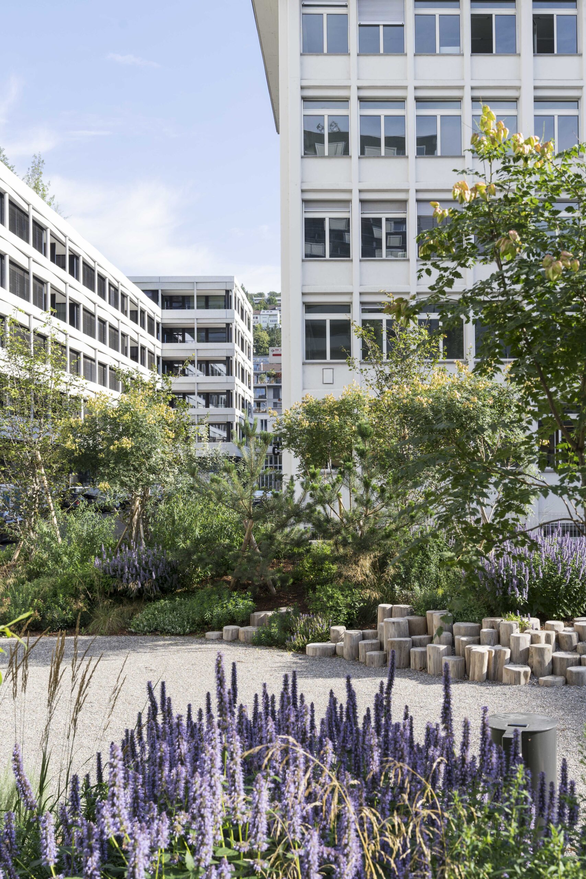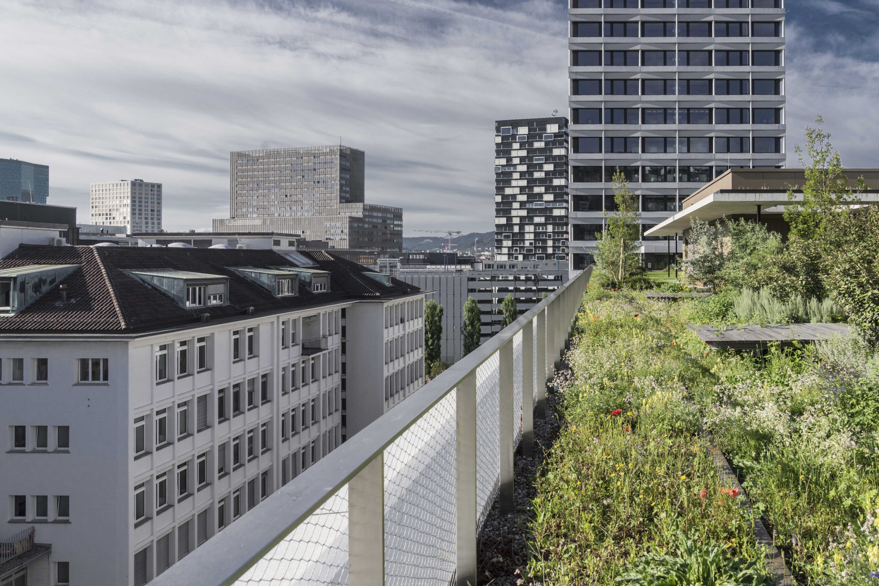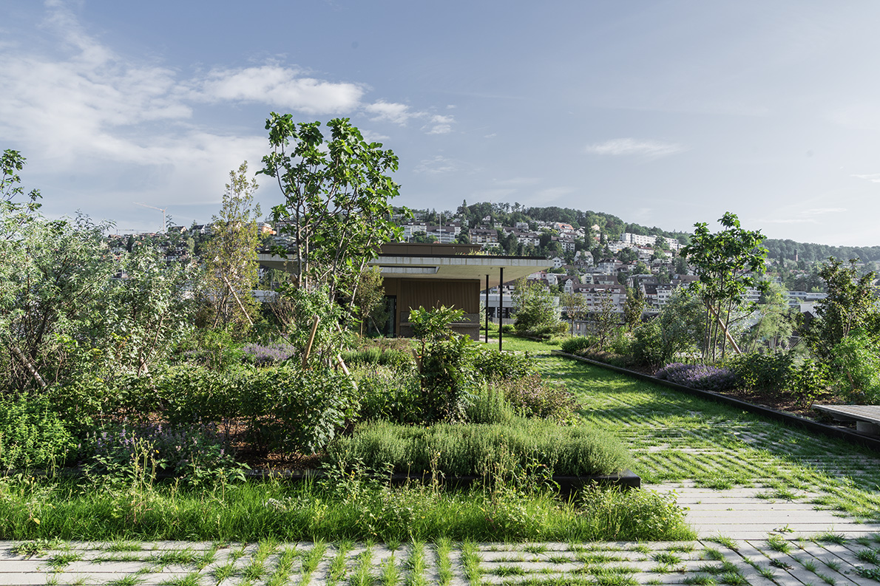Zurich West has developed rapidly in recent years, and with it the pressure to find new public spaces has increased. The predominantly industrial area is being parceled up into smaller and therefore more permeable plots. This way the spaces can be crossed on foot and movement not only happens by car or bicycle, as it was previously the case. Various design principles have been applied to give this industrial area an identity that plays between the human scale and its industrial heritage.
The Atmos site is located in close proximity to a very characteristic feature of Zurich West: The existing avenue of poplar trees lining the Förrlibuckstrasse. The new development will create more space, so that the trees will form a green boundary that will give the site a strong feature. Due to the continuous materiality, the open space is perceived as one cohesive unit. The robust asphalt reflects the industrial use of this area. The pavement is further structured by various inlays of gravel and large-format concrete slabs. The positioning of the pavilion, covered with climbing plants, in one of the gravel areas, subtly creates a place to accommodate a special use: A popular bakery has found its new home here, making the place one of the most important neighborhood squares in Zurich West. The wooden poles around the green areas form a playful demarcation between the shared space and the entrances and are popular with the children as a playground.
The other important part of the area is the roof garden, which has a special significance in Zurich West. It is not only reads as the private garden of the house, but is also an important part of the network of green roofs that is currently developing strongly in industrial parts of the city. The large areas on the ground floor are often highly frequented by large vehicles and therefore difficult to plant on. In this sense roofs are often the only way to bring large green spaces into the neighborhood.
The roof is also an important part of the water management system because it is heavily planted and uses the entire roof surface and its raised flowerbeds as a water-saving element. This allows for minimal maintenance of the garden, since most of the water from the roof and facade is used for the irrigation of the plants.
Location: Hardturmstrasse 181, Zurich, Switzerland
Realisation: 2019-2021
Client: psp Realestate AG
Landscape: Studio Vulkan
Architecture: EM2N Architects, Zurich
Photography: Daniela Valentini
