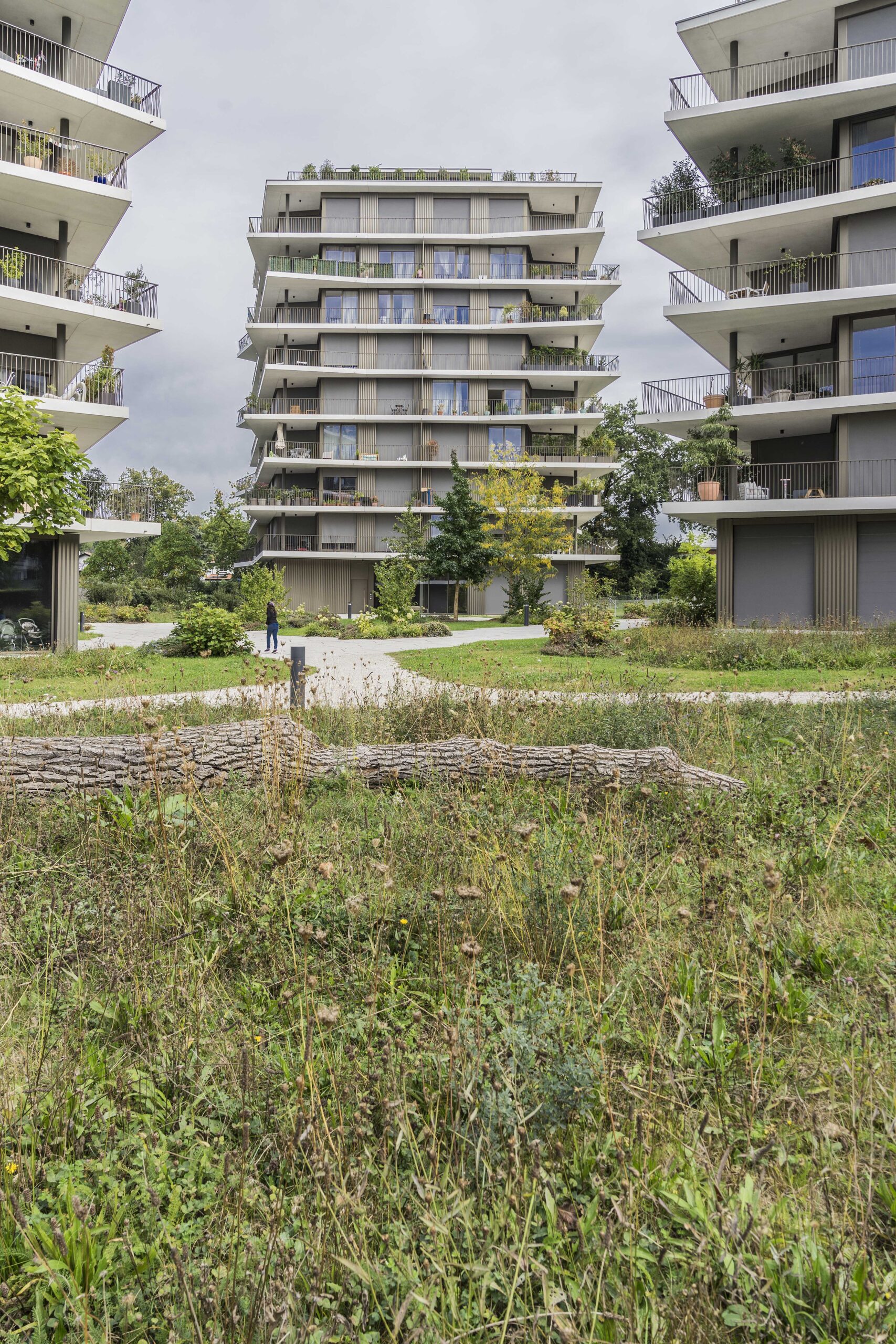The project is a contemporary interpretation of the garden city and combines the human scape with the landscape. In the center of a large garden three buildings of articulated shapes and varying heights were placed. This way a playful and non-repetitive volumetric response is made to the existing heterogeneous built context constituted by large ten-story buildings to the southeast and twin-villas to the west. Each apartment is designed as an interior landscape with a living space generously articulated around a loggia located at the corner. The private spaces are pushed into the center of the house, leaving the landscape as an open space to be used by everybody.
The project proposes a “loop” all around the plot on which all the different areas of the park are attached: playgrounds, parking for visitor, bicycle parking and access to the outside. Thus, open areas are created between the loop and the buildings, set in a natural atmosphere. The accesses to the houses have been designed in a light and natural way and the core of the block is reserved for the inhabitants. To subtly differentiate the two spaces, the loop is made of a material different from that of the garden – the heart of the park.
The existing shrubs in the garden visually define the character and are largely integrated into the vegetation concept. Park trees are planted around the loop, while small to medium-sized trees are added in the core of the plot. The selection of the appropriate plants was based on studying the species of the neighbouring gardens and properties.
Location: Chemin de la Tulette 2-6, Cologny
Realisation: 2019- 2020
Client: Real Investissement Immobilier SA
Landscape: Studio Vulkan
Architecture: LRS Architectes
Photography: Daniela Valentini











