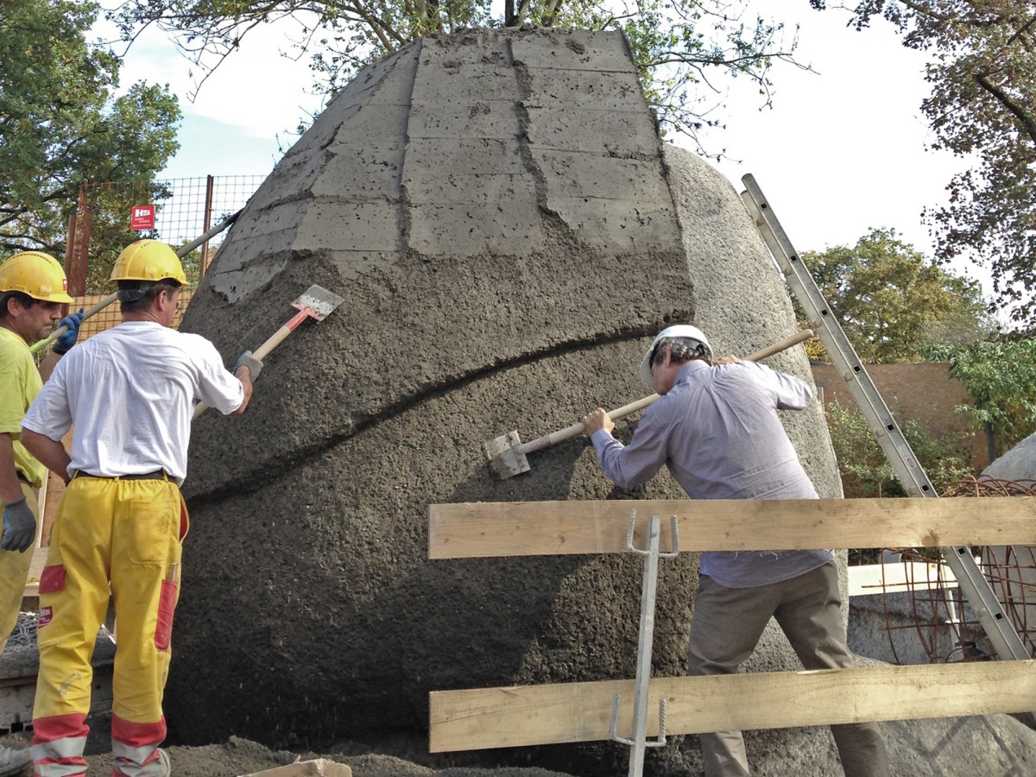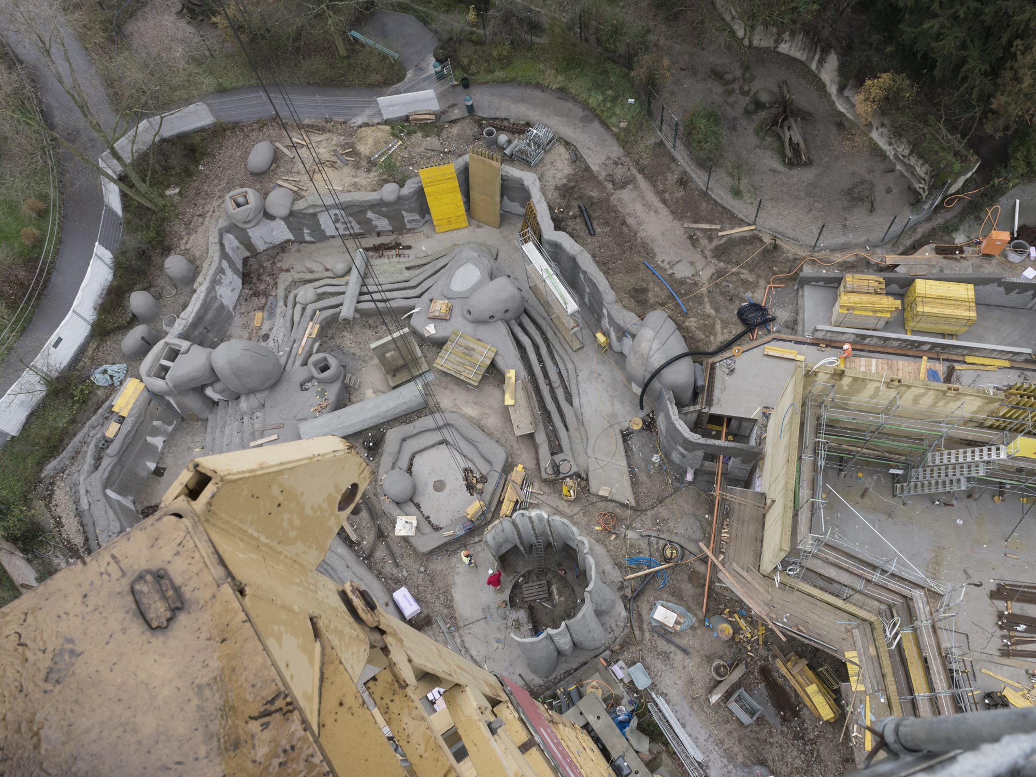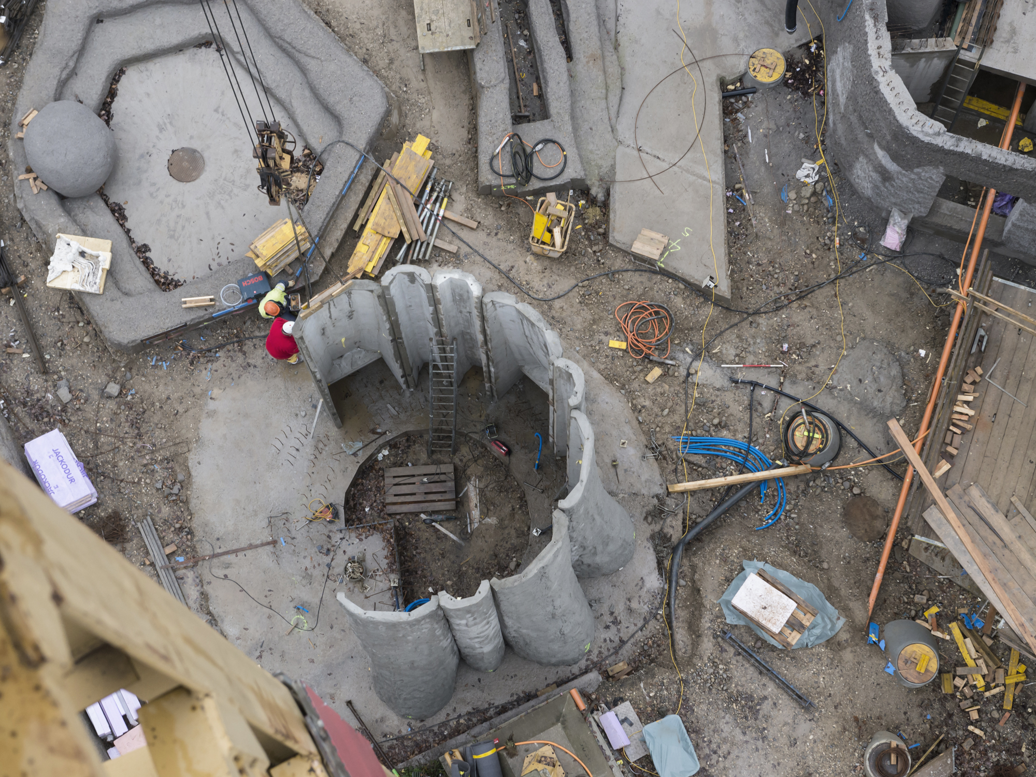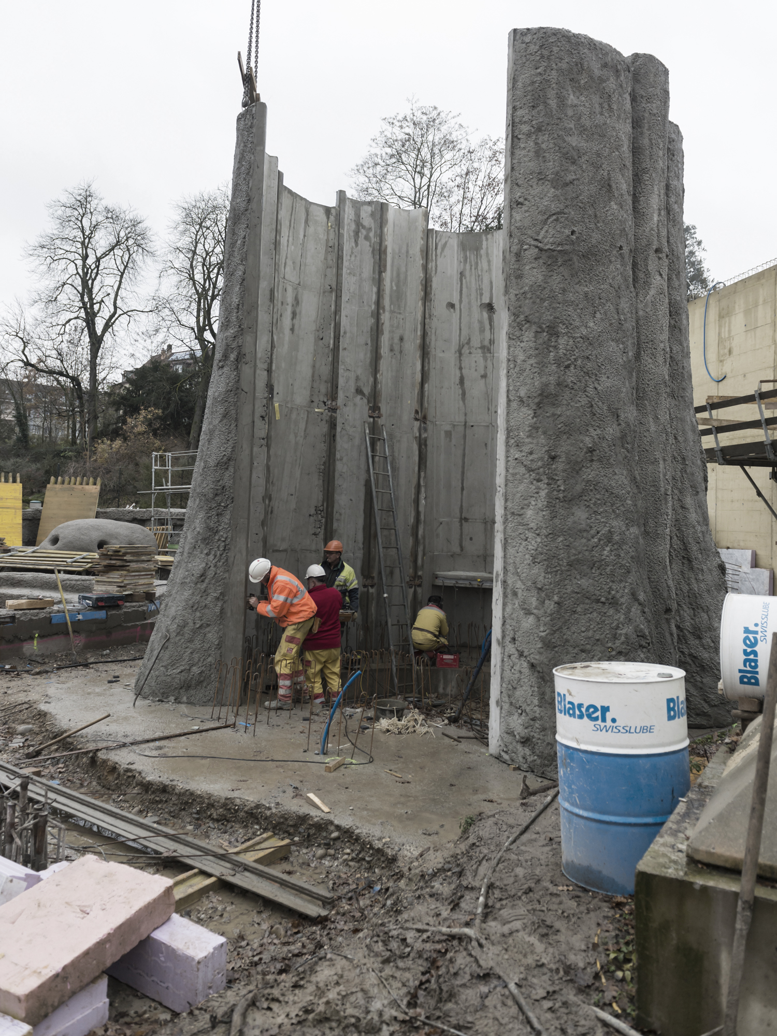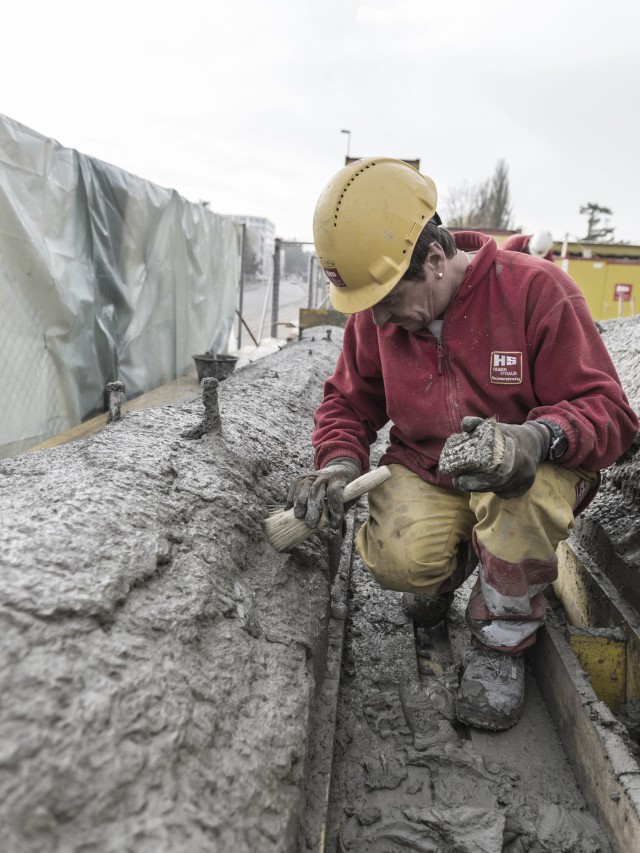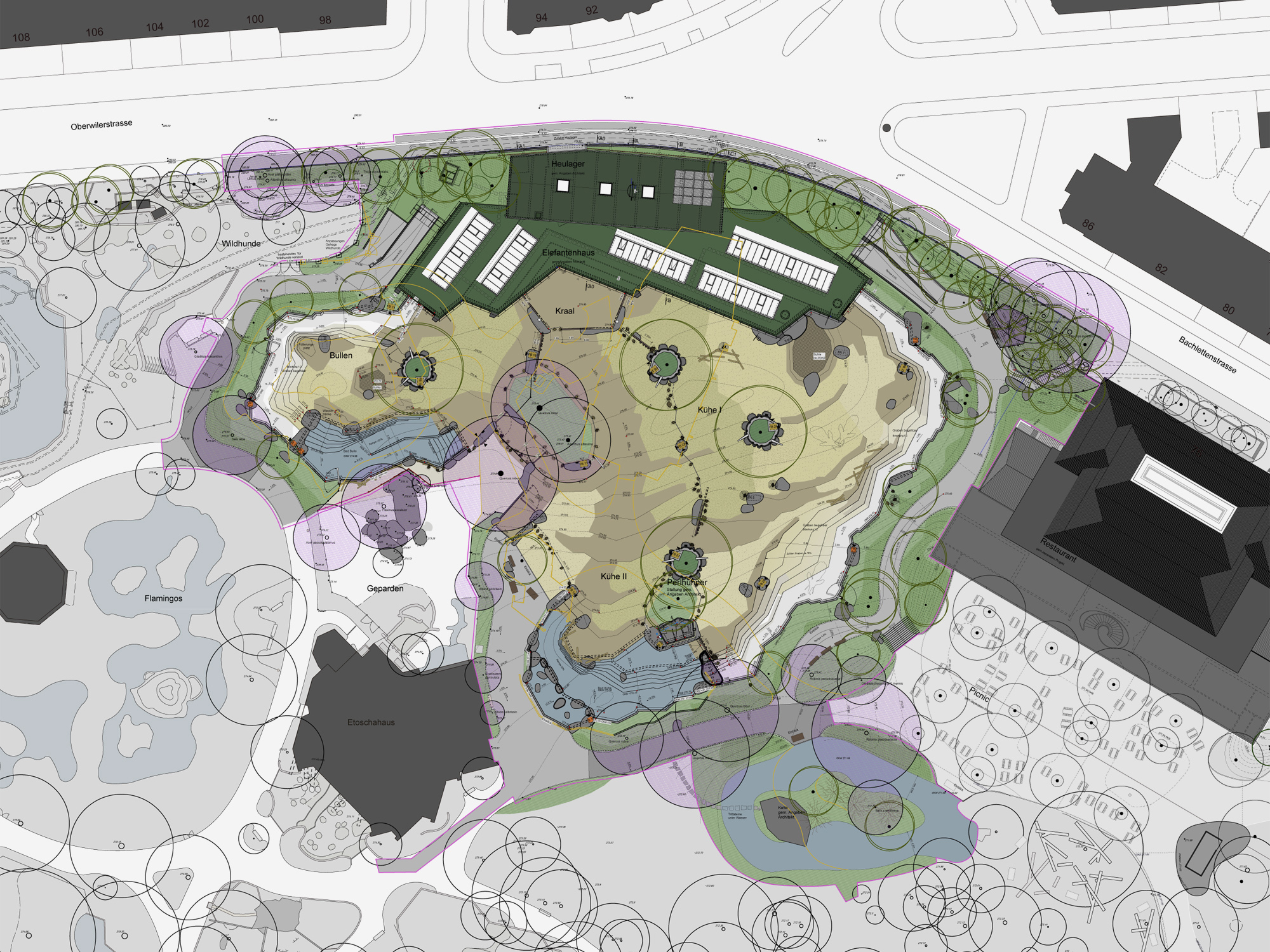The exterior grounds replicate a savannah-like landscape. Large-crowned trees reminiscent of baobabs characterise this psychotope. The trees function as a natural delimitation and source of shade. Since the green structures are beyond the reach of an elephant’s trunk, they do not require any additional electrical protection measures.
Round rocks of various sizes – known as kopjes – are integrated typologically in the elephant enclosure and surrounding area, including the adjacent cheetah enclosure. They link and structure both enclosures. The area is divided into three compartments. One is reserved for the elephant bulls, while two are occupied by the cows.
Vertical steel elements resembling tree trunks were developed to replace the usual formidable fence and bar systems. These are either positioned at distances suitable for retaining elephants or loosely arranged to carry discreet slack ropes. The internal regulations of the zoo do not permit any utilisation of conventional electrification methods. The trunks break up the horizontality of the enclosure and create a relation to the trees.
Hard surfaces cover the ground on the visitors’ side and have steps leading to an accessible moat. The moat walls serve to support the terrain and act as an outer boundary for visitors. Materials within the enclosure complement each other and a variety of substrate coverings (including sand) was chosen to permit the animals to engage in various activities.
Generous bathing grounds have been integrated in the moat area. The new feeding concept encourages the elephants to actively search for their food as they do in their natural environment. The elephants are offered nourishment in about 40 different locations at unforeseeable times. Automatic feed dispensers neatly integrated in built structures are supplemented by suspended roughage holders, fodder deposited in branches and feeding areas with good visibility to the public. The elephants co-exist with the cheetahs and are kept together with storks and guinea fowls.
Location: Binningerstrasse 40, Basel, Switzerland
Realisation: 2014–2017
Client: Zoologischer Garten Basel AG
Landscape: Studio Vulkan
Architecture: Peter Stiner Architekt, Basel
Photography: Torben Weber
