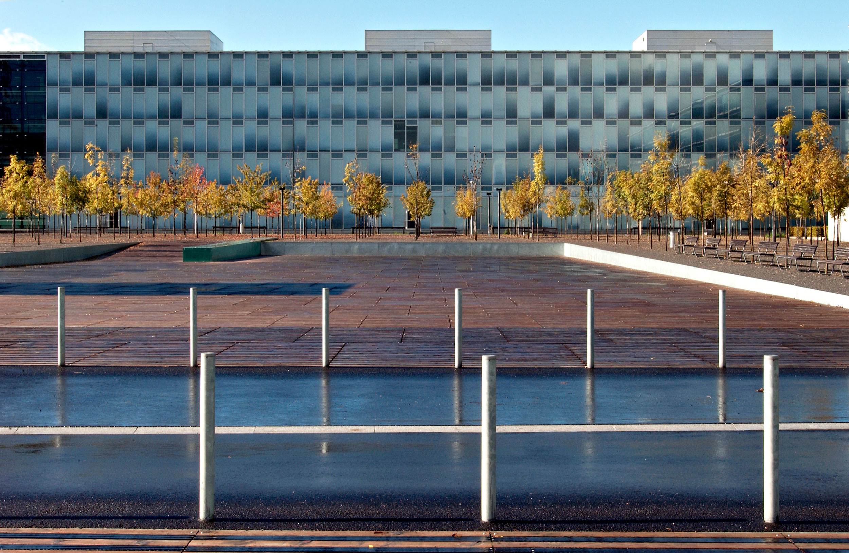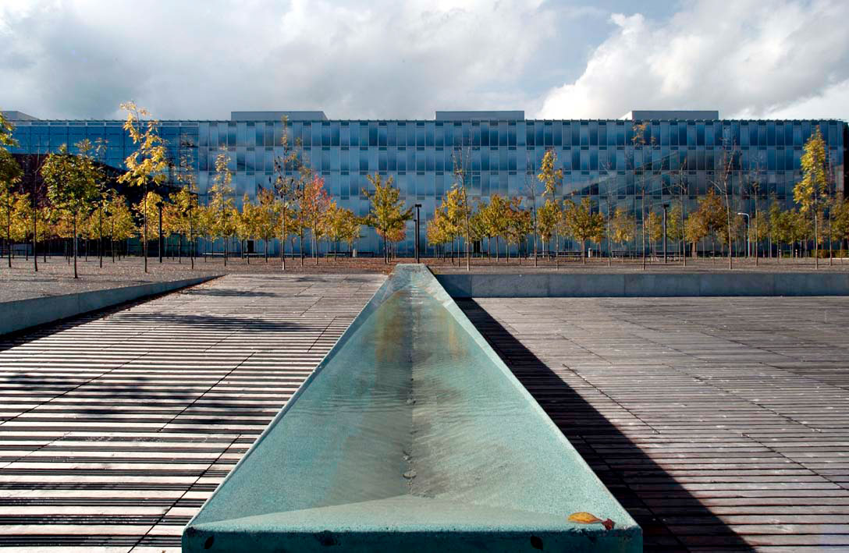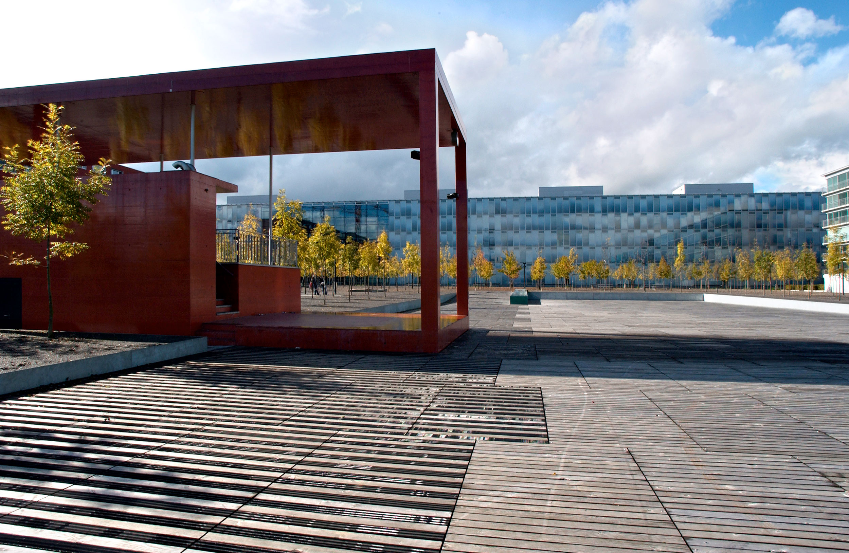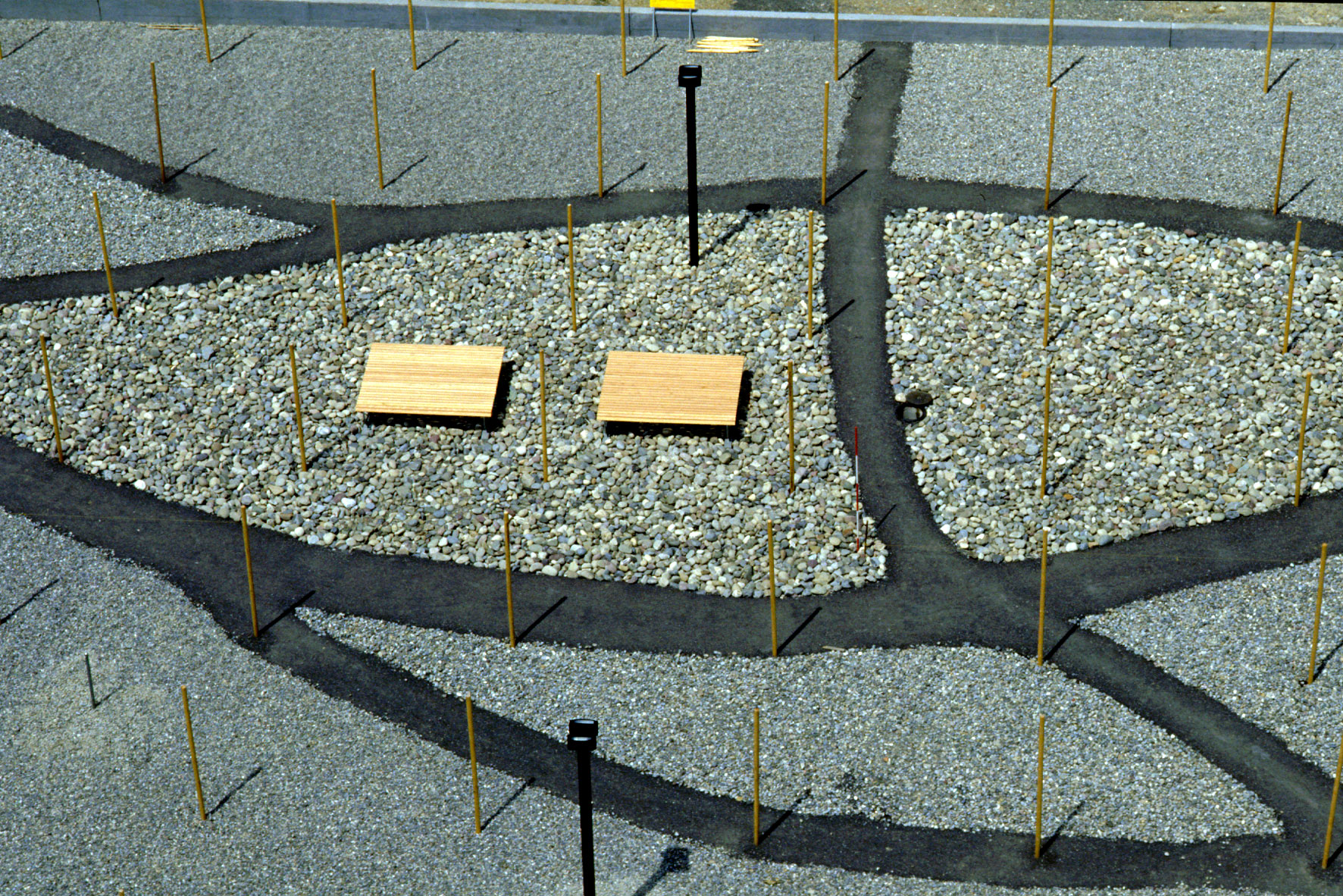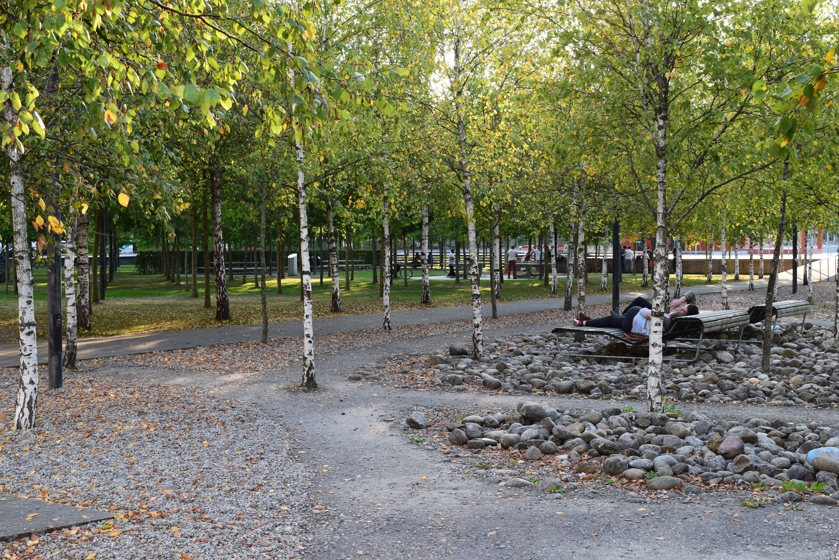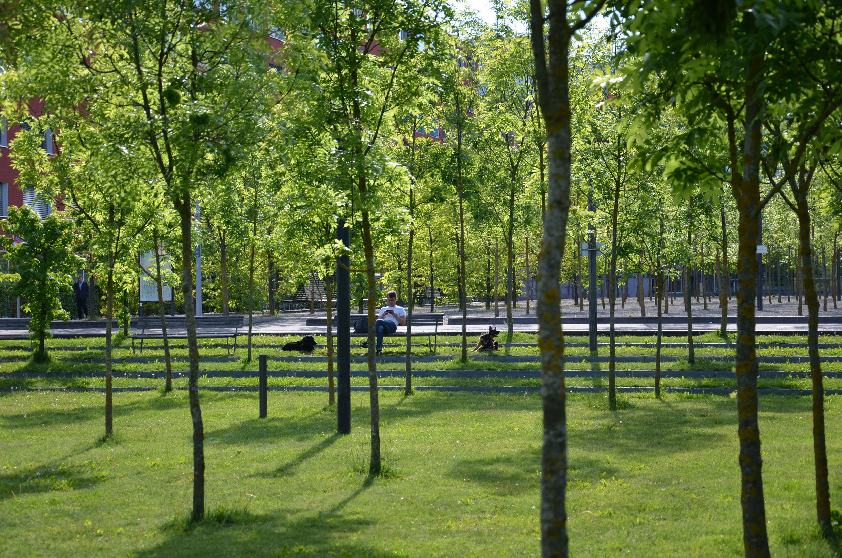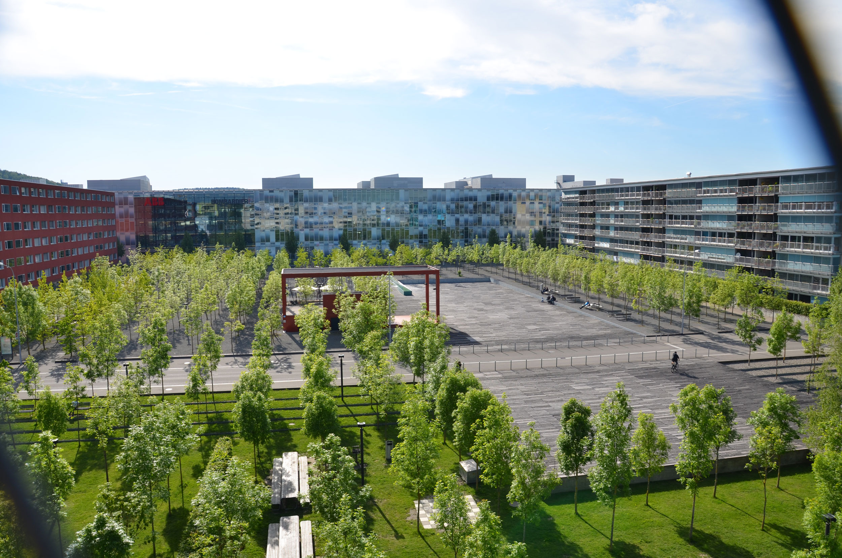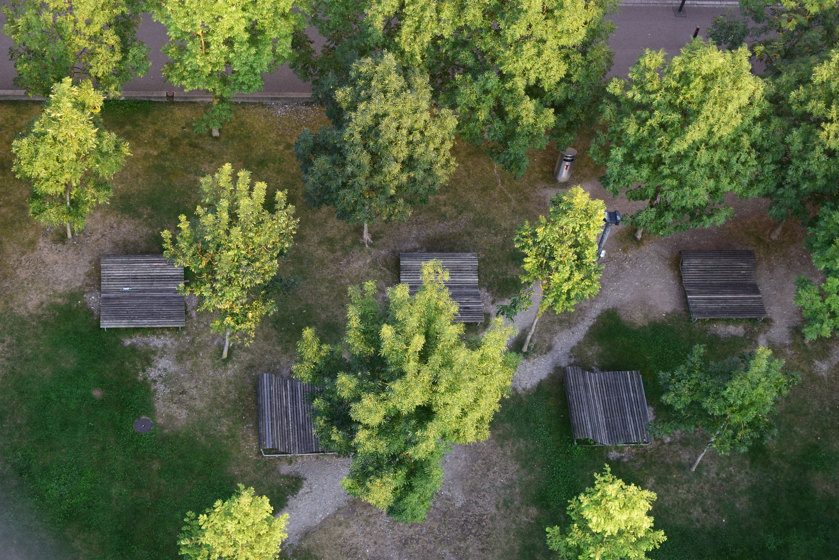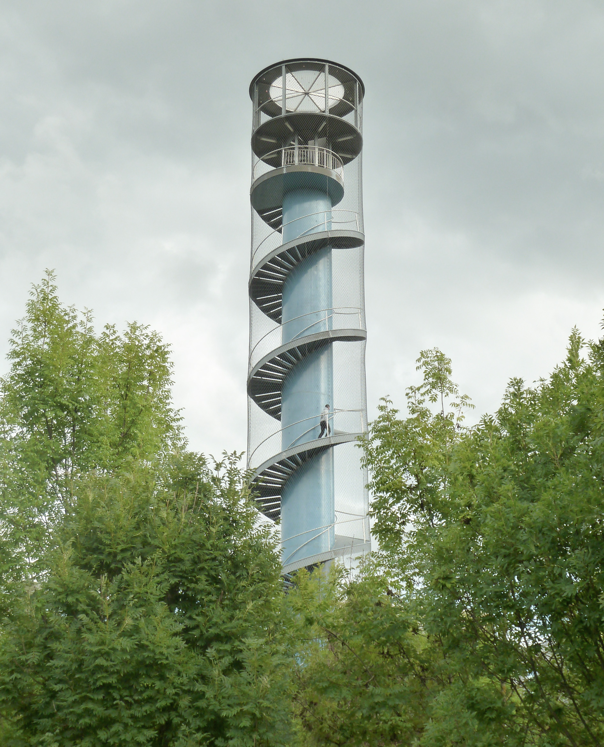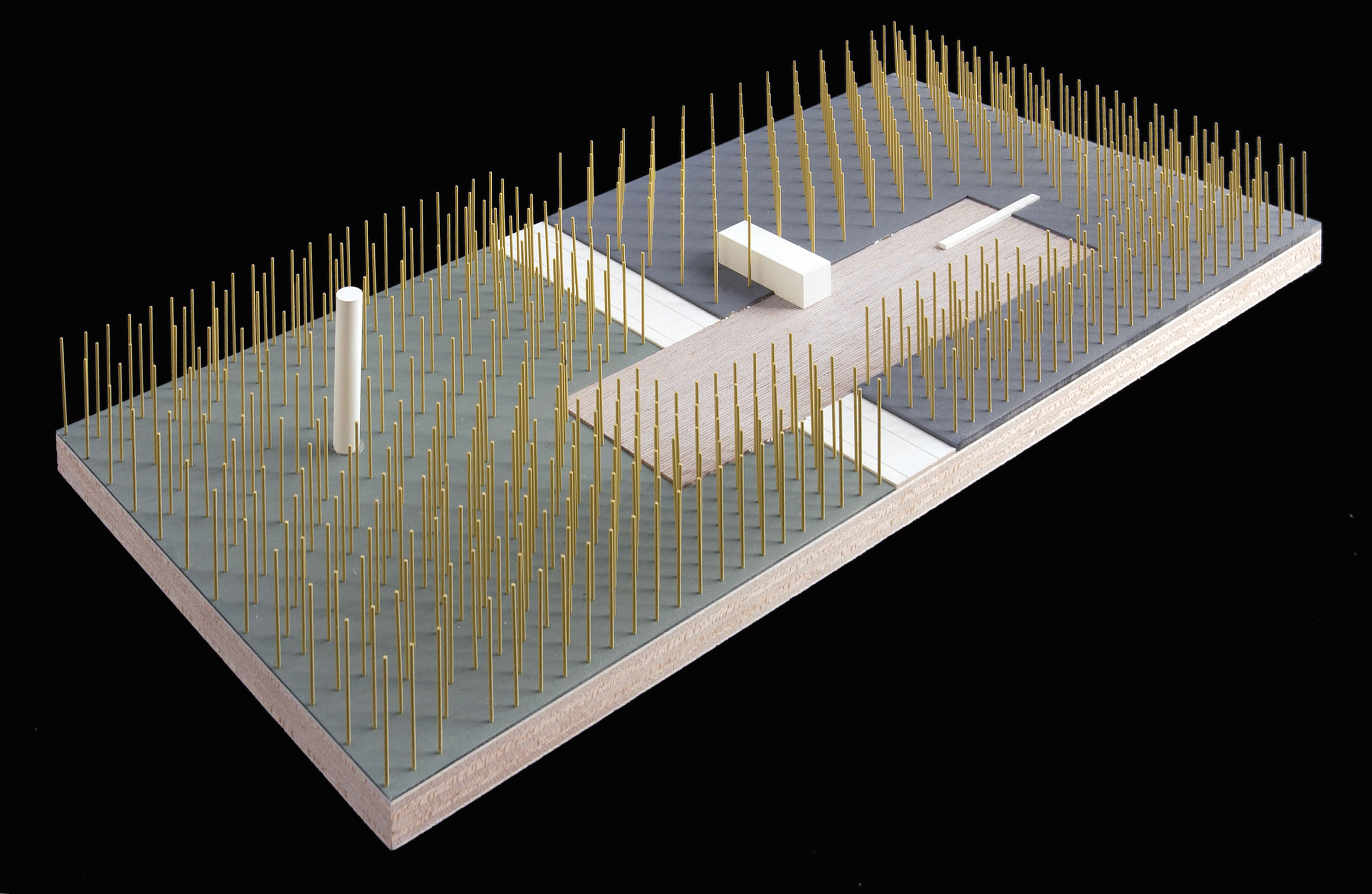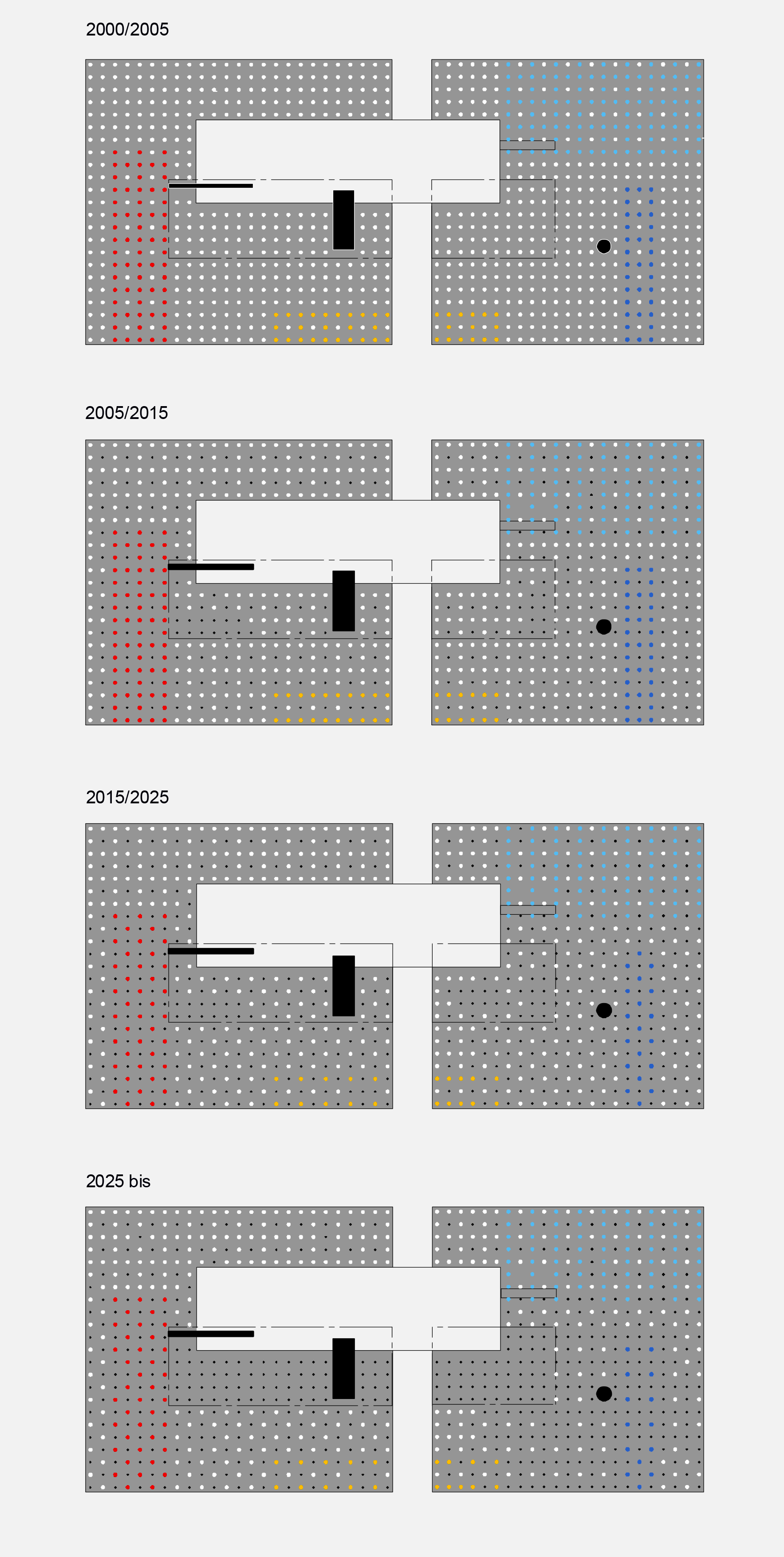Oerliker Park ist the largest of a total of four new parks in the quarter that were developed as an integral part of the new urban projects realised over the past fifteen years on the site of a former industrial facility in Neu-Oerlikon on the northern parameter of Zurich. The planners believed that the Oerliker Park would be able to grow in its own time and mature slowly with the bordering districts; however, the town expanded more rapidly than anyone had imagined – with an unpredictable outcome with regard to the long-term success of Neu-Oerlikon.
It was necessary to keep the concept for Oerliker Park flexible and in view of the wide range of unforeseen circumstances, the team of landscape architects, architects and artists, developed a simple yet ingenious project idea that was intended to create space for future developments in both a real and a figurative sense: Trees planted close together with a standard spacing of 4 metres will create a dense spatial volume independent of the surroundings – a kind of green hall on a square ground plan aligned on an east-west axis which in the future will acommodate a wide range of utilisations under a green roof.
The enchanting, in some cases more than several hundred year old and culturally-historicallly significant images of treefilled city- and park spaces such as the Lindenhof in Zurich, the Petersplatz in Basel or the Jardin du Luxembourg in Paris served as role models for the design plans – the importance of natural processes served as concept stragety.
Location: Birchstrasse Zurich Oerlikon, Switzerland
Client: Grün Stadt Zürich
Competition: 1997, 1st Prize
Realisation: 1999–2001
Landscape: Studio Vulkan (previously Schweingruber Zulauf Landschaftsarchitekten)
Architecture: S. Hubacher, Zürich
Architecture/sculpture: Ch. Haerle, Zurich
Photography: René Rötheli, Giorgio von Arb
