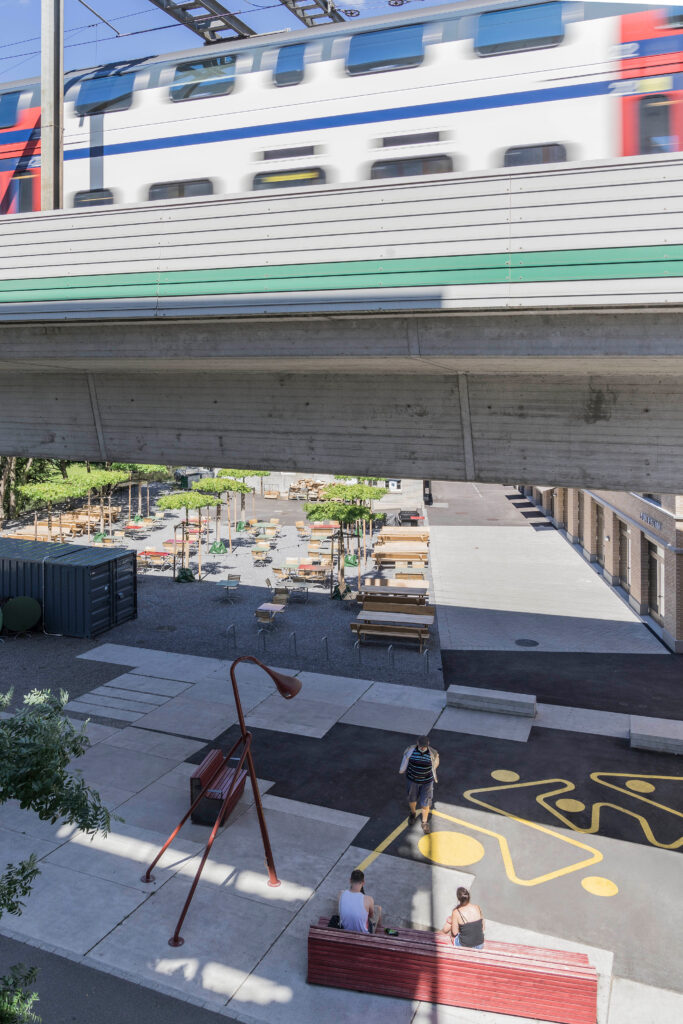
November 7, 2025
1507 Central Viaduct Space – Zwicky Area Dübendorf
1507 Central Viaduct Space – Zwicky Area Dübendorf
Location:
Dübendorf Zurich, Switzerland
Client:
Zwicky, Pensimo
Type of Commission:
Direct commission
Project Phases:
Design Phase 2016 – 2017; Construction 2017 – 2020
Landscape Architecture:
Studio Vulkan
Furniture Design:
Studio Vulkan in collaboration with Winfried Schneider Product Design
Architecture:
ZANONI Architekten, Voelki Partner Architekten
Photography:
Studio Vulkan, Daniela Valentini
Details:
Urban Transformation Space
Located on the former Zwicky industrial site in Dübendorf, the Viaduktraum marks the new center of a transforming residential and commercial district. With direct access to the Neugut tram stop to the north and a pedestrian connection to Stettbach railway station to the south, this space functions not only as a spatial node but also as a key element shaping the identity and address of the emerging neighborhood.
The Viaduktraum serves as a symbol of the area’s broader transformation: a place once defined by industry and infrastructure is reimagined as the vibrant heart of urban life. No longer the “backside” of the neighborhood, the space has been reconfigured through the integration of communal play and recreation areas into a central gathering point and hub connecting the various development parcels.
A generous “carpet” of large-format concrete pavers traces the linear structure of the viaduct above, articulating the spatial gesture of the site. An irregular open joint pattern adds spatial differentiation, creating niches for gravel and planted areas. In the northern section, where the viaduct structure splits, the paving pattern opens as well, framing an internal green space that serves as a tranquil garden zone.
The result is a cohesive urban plaza that stands in deliberate contrast to the rawness of the surrounding infrastructure. Through the integration of planting, selective furnishings, and nuanced surface design, a space of high spatial quality and livability emerges. The strong physical presence of the viaduct and the enclosing residential and commercial buildings blur the boundary between interior and exterior space beneath the structure.
This spatial ambiguity is playfully emphasized by the inclusion of domestic-scale design elements—such as an oversized sofa and floor lamp interpreted as urban furniture. These iconic gestures imbue the site with a distinct identity: the Viaduktraum becomes the “living room” of the neighborhood—dynamic, adaptable, and deeply embedded in the everyday urban fabric.