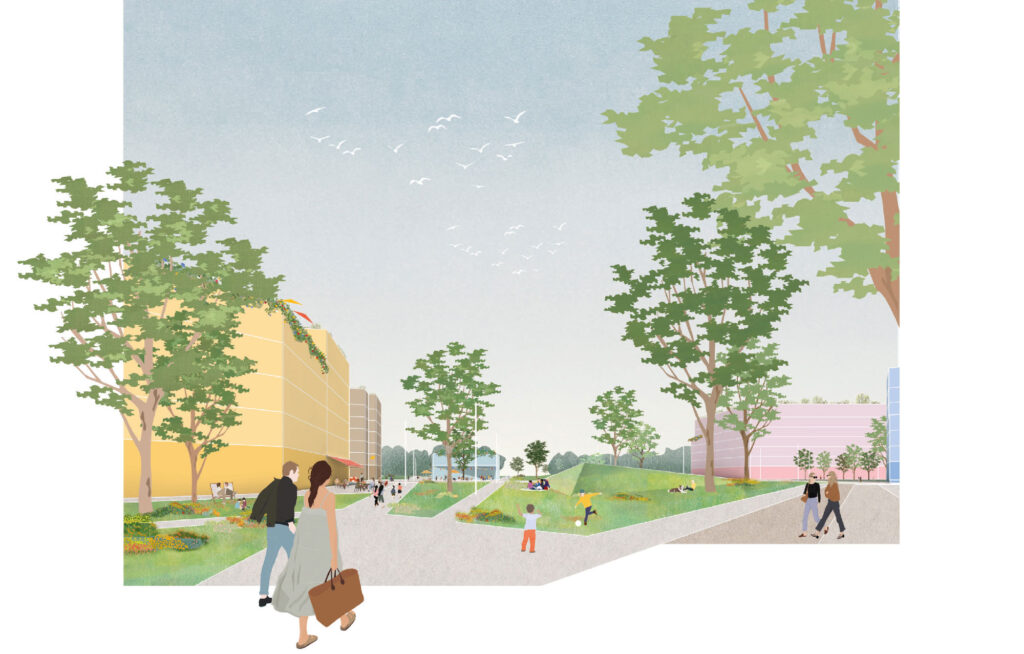
November 6, 2025
6120 Expo City Riem 5.BA Munich
6120 Expo City Riem 5.BA Munich
Location:
Munich, Germany
Projectphase:
Competition 2022, 1st Prize; in planning
Client:
City of Munich
Landscape Architecture:
Studio Vulkan
Architecture:
03 Architekten, urban design consulting by Martin Albers
Visualizations:
Studio Vulkan, 03 Architekten
Photography:
Studio Vulkan
Details:
Landscape as Structure
Twenty years after the start of construction in Munich’s Messestadt Riem, the fifth and final development phase now marks its western conclusion. But how can today’s ideas of urban density be meaningfully connected to the small-scale, established fabric of Kirchtrudering? How can Gilles Vexlard’s “infinite park” find a coherent western edge? And how can a socially cohesive neighborhood emerge when a four-lane bypass road is integrated into the urban structure?
At the core of the design is the relationship between settlement and landscape. Elements of the existing Riem Landscape Park – such as the park terrace and the activity band – are extended westward and serve as structuring elements of the new urban quarter. Key connections to Kirchtrudering and landscape-oriented visual axes weave the new district into its surroundings.
A “park window” between two urban blocks opens views to the east, anchoring the spatial quality of the landscape park within both new quarters and the adjacent Kirchtrudering neighborhood. The division into two sub-areas enriches not only the green infrastructure but also the settlement pattern: each quarter – despite the irregularly shaped planning area – develops a clear urban form with a distinct identity.
The building structures define differentiated spatial typologies: commons, plazas, residential lanes, and green courtyards. While spatially coherent, the development avoids rigid perimeter blocks. Instead, it offers a rich mix of building types and characters within a compact area, generating a lively and diverse residential environment.
A north-south street connects the two neighborhoods. As an urban street, its character shifts along its course: in the north, open blocks, tree-lined avenues, and a central neighborhood square create an urban atmosphere animated by ground-floor uses. In the southern quarter, a continuous green common unfolds between the carriageways, with paths leading directly into the park. These spatial variations generate a scenographic sequence of clearly defined urban spaces along the street, each with its own character. Beyond its traffic function, the street becomes a series of identifiable public spaces. The separation of lanes narrows the carriageway, reduces speed, and facilitates safe pedestrian crossings throughout.