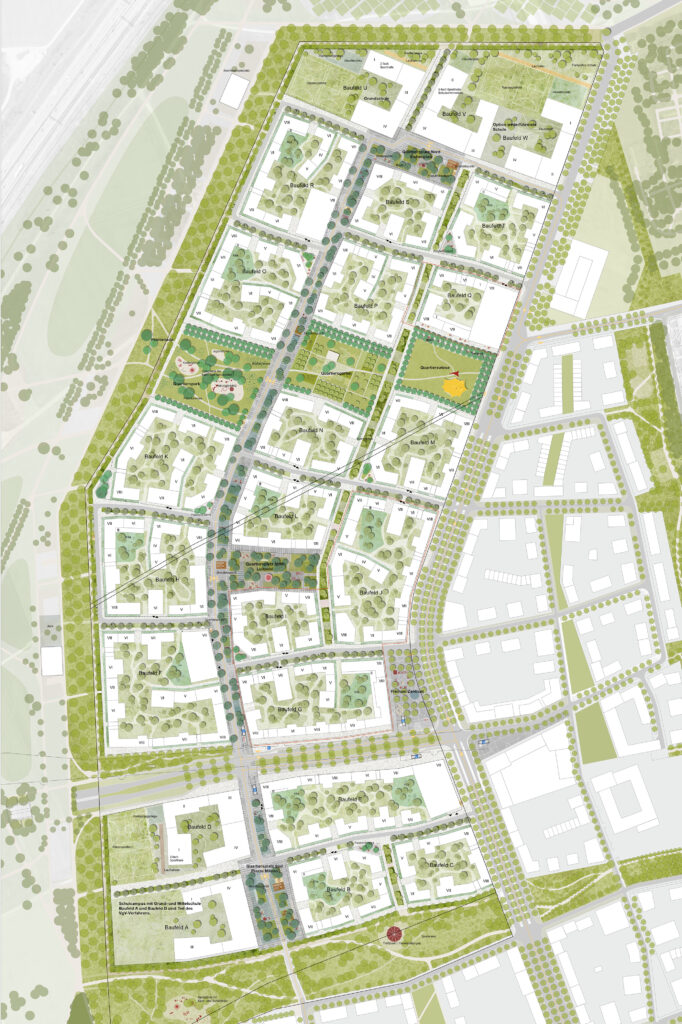
November 7, 2025
6020 Freiham Nord Munich
6020 Freiham Nord Munich
Location:
Munich, Germany
Project Phases:
Competition 2017, 1st Place; Realisation 2017 – 2023
Client:
City of Munich
Landscape Architecture:
Studio Vulkan
Architecture:
von Ballmoos Krucker / Sergison Bates / Hild und K Architekten
Visualisation:
Hild und K Architekten
Photography:
Studio Vulkan
Details:
Landscape as an initiator
With the completion of all construction phases, Freiham will emerge as a cohesive, urban district in Munich’s west. Its central backbone is Aubinger Allee, a vibrant urban axis along which key public functions are arranged in plaza-like expansions. These serve as gateways to the neighborhoods to the west and east.
A defining landscape architectural quality of the district is the expansive park – the “English Garden of Freiham” – which is easily accessible from all quarters thanks to well-designed cross-connections.
Clearly defined spatial focal points structure the district into distinct, identity-forming neighborhoods: a long green commons in the east, a plaza opening toward the park in the south, a centrally located, geometrically framed urban square, and a triangular plaza forming the interface with the schools in the north. Varied parcel sizes and building typologies foster a high degree of diversity and legibility within the neighborhoods.
Freiham derives its unique character from these seemingly everyday but well-crafted urban elements, creating a vibrant environment with high living and recreational quality. Due to its relatively high density, Freiham is unmistakably an urban district – not a suburban development.