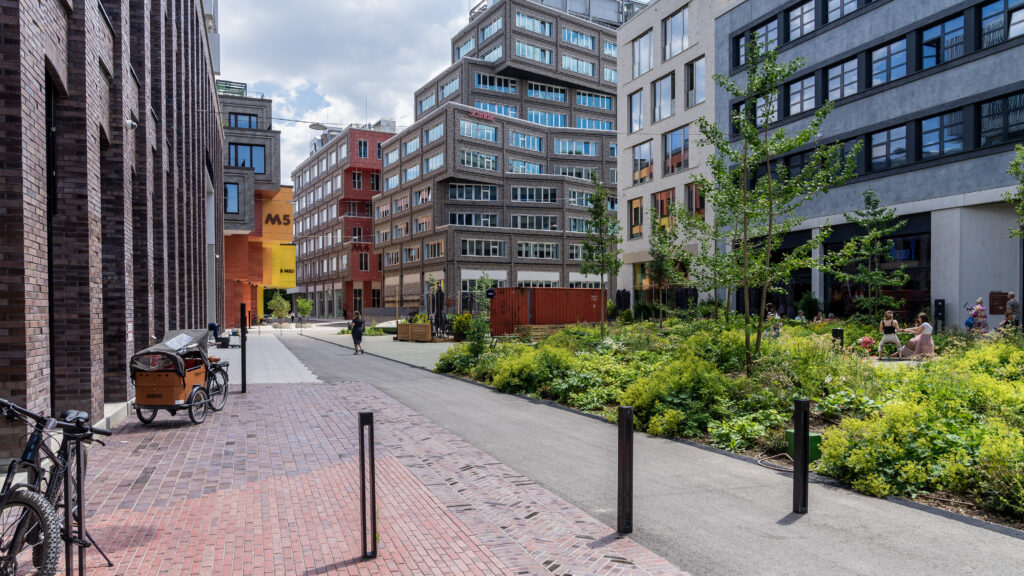
November 6, 2025
6008 Macherei District Munich
6008 Macherei District Munich
Location:
Munich, Germany
Completion:
2019 – 2022
Client:
Art-Invest Real Estate, ACCUMULATA Real Estate
Landscape Architecture:
Studio Vulkan
Urban Design Concept:
OSA Ochs Schmidhuber Architekten, Studio Vulkan
Architecture:
holger meyer architektur, HWKN Architecture DPC, OSA Ochs Schmidhuber Architekten, m3 Bauprojektmanagement
Photography:
Studio Vulkan, Daniela Valentini
Details:
Layered Open Spaces in a Dense Urban Fabric
Die Macherei is an urban development project that explores the potential of open space within the constraints of high-density city-making. In response to significant spatial pressure and limited land availability, the project seeks to establish diversity, vibrancy, and spatial identity as key design strategies. The site is characterized by large building volumes, substantial functional requirements, and an almost entirely built-over substructure in the form of a two-level underground car park – all of which severely restrict the availability and flexibility of open spaces. The remaining exterior areas must simultaneously accommodate circulation, deliveries, outdoor gastronomy, and public life. Every square meter is required to support multiple uses. Under these conditions, a compact, urban commercial quarter has emerged along Berg-am-Laim-Straße in Munich.
A distinctive open-space configuration, articulated in a bayonet-like pattern, structures the site and defines four development plots. Narrow passageways connect the internal spaces to the surrounding urban fabric. A green corridor on the eastern edge links the Echardinger Green Strip in the south with the emerging residential area of Baumkirchen Mitte in the north. At the heart of the site lies a central plaza – a multifunctional space that embeds itself into the quarter like a “green cushion.” Its subtly modelled topography introduces fine-grained spatial differentiation and, despite limited soil depth, enables the planting of large-canopy trees. As a result, the square becomes legible from the surrounding streets and establishes a strong spatial address within the district. The surface treatment consists of color asphalt with varied textures, creating the impression of a patterned green textile laid across the urban core.
Ground-floor uses and spatial typologies are differentiated through a carefully curated material palette. Transitional zones along the building edges structure the open space and contribute to the legibility of the site. The large, compact building volumes appear to sit on tailored “carpets” of material, grounding them within the public realm. This layered surface design generates a variety of spatial atmospheres and introduces a human-scale reference on the ground plane. In doing so, it creates additional zones of use and occupation with distinct character.
A lush, multifunctional rooftop landscape complements the ground-level open space. Equipped with sports areas, viewing terraces, urban gardening zones, and outdoor workspaces, the rooftops respond to the diverse demands of contemporary urban life and working environments. They extend the usable open space vertically and contribute to the ecological and social sustainability of the quarter.