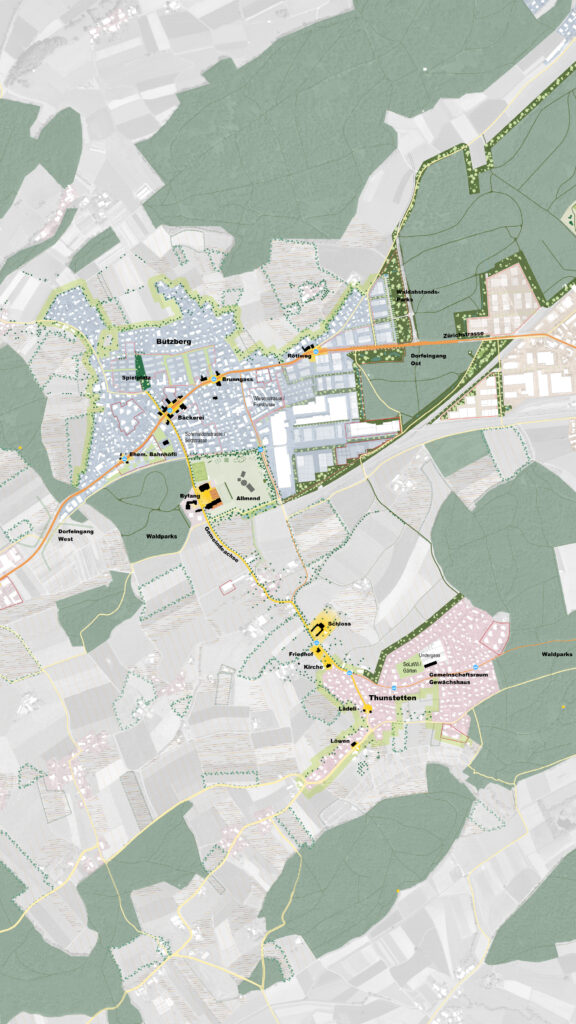
November 6, 2025
2658 Test Planning Thunstetten Bützberg
2658 Test Planning Thunstetten Bützberg
Location:
Thunstetten, Switzerland
Project Type:
Design Study (Test Planning) Project
Period:
2023–2024
Client:
Municipality of Thunstetten | Canton of Bern Planning Team: Studio Vulkan, Eckhaus, IBV Hüsler
Photography:
Studio Vulkan
Details:
Edges in Transition
Thunstetten–Bützberg is emblematic of many rural regions in Switzerland facing the challenges of settlement growth, traffic pressure, and landscape preservation. Our integrated planning approach operates on two levels: first, through strategic guidelines for landscape, settlement, and mobility; and second, through targeted measures aimed at strengthening local identity and quality of life.
In terms of landscape development, the goal is to strike a balance between agricultural use and ecological diversity – ideally through a combination of ecologically managed farming and the creation of ecological compensation areas and measures. The settlement edge is to be reinforced as a transitional and recreational space, with existing landscape potentials identified, enhanced, and made accessible.
The settlement strategy prioritizes inward over outward development. This includes densification in the center of Bützberg, the preservation of the hamlet structure in Thunstetten, and the qualitative upgrading of public spaces. The aim is to create diverse places of encounter and stay, designed to attract various user groups and support flexible activities.
To reduce traffic-related emissions and improve quality of life, the plan proposes the expansion of the cycling network, improved public transport connections, the designation of traffic-calmed zones, and the sustainable development of commercial areas.
These strategies are complemented by concrete local measures, such as integrating green and open space structures into both existing and new settlements, enhancing public spaces for social and cultural uses, and upgrading commercial zones in a spatially sensitive way. Existing buildings are to be carefully renovated or repurposed to preserve local character and identity.
This approach establishes a future-oriented development model that harmonizes settlement densification, landscape conservation, and mobility infrastructure within a balanced spatial framework.