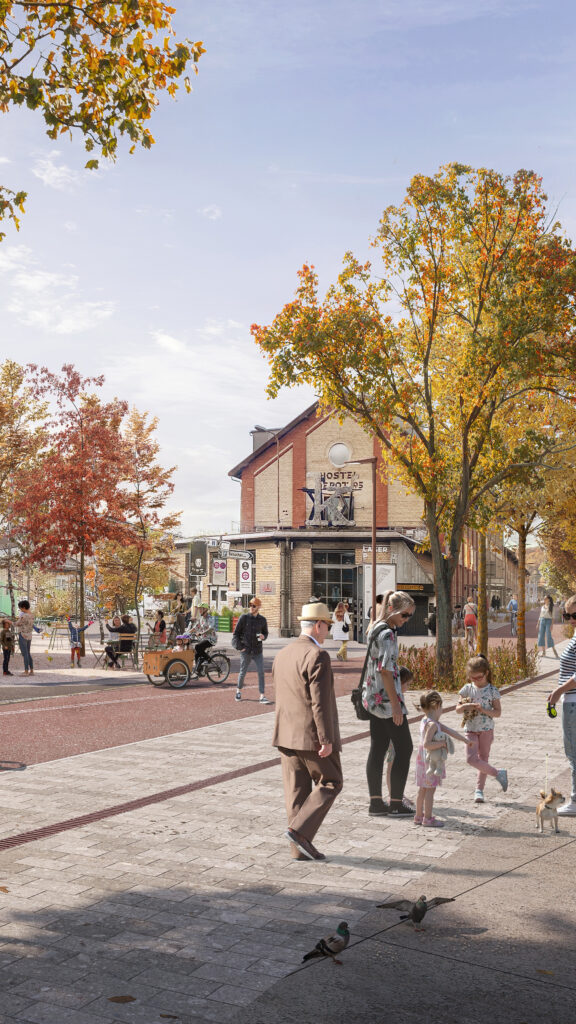
November 7, 2025
2651 Streetscape Redesign Sulzerareal Winterthur
2651 Streetscape Redesign Sulzerareal Winterthur
Location:
Winterthur, Switzerland
Project Type:
Design Study, Recommendation for Further Development
Project Period:
2022–present
Landscape Architecture:
Studio Vulkan
Mobility & Civil Engineering:
B+S AG
Visualizations:
Atelier Brunecky
Photography:
Studio Vulkan
Details:
Green Axes for a Cycling City
The urban landscape of Winterthur is significantly shaped by the historically evolved main traffic axes of Tössfeldstrasse and Zur Kesselschmiede. Their redesign – particularly the introduction of a central tree-lined boulevard – represents a key objective in the city’s transformation into the “Cycling City Winterthur.” This transformation is not merely an aesthetic enhancement, but also reinforces the space allocated to pedestrians and cyclists, actively promoting sustainable mobility.
The green central strip, with its continuous tree row, serves as a defining element and conveys the idea of a “green street,” where nature and urban infrastructure are brought into meaningful dialogue. This concept serves as a model for further key cycling connections throughout the city and will, in the long term, contribute to improving urban quality of life. Moreover, the redesign alters the perception of the adjacent Sulzer industrial area by softening its predominantly industrial character. The focus now shifts toward a greener, more livable, and human-centered form of urban development. The green strip thus generates not only ecological but also social and urban design value.
The use of innovative construction materials – such as water-retentive concrete pavers that contribute to microclimatic improvement through evaporative cooling on hot summer days – further enhances the environmental quality of the space.
In contrast, Pionierstrasse and Jägerstrasse retain a more traditional design language, referencing the historical development of the area. Pionierstrasse follows the typology of a classic urban street, spatially defined by consistent building edges and flanked on both sides by tree rows that visually structure the street and create a pleasant atmosphere. Jägerstrasse, by contrast, reflects the typology of a diverse neighborhood street, bordered by a variety of building types and open spaces. Its design responds to this heterogeneity with staggered clusters of trees, linking different spatial typologies and enabling a harmonious and versatile use of the public realm.
This differentiated design approach reflects the distinct spatial requirements and characteristics of each urban context.