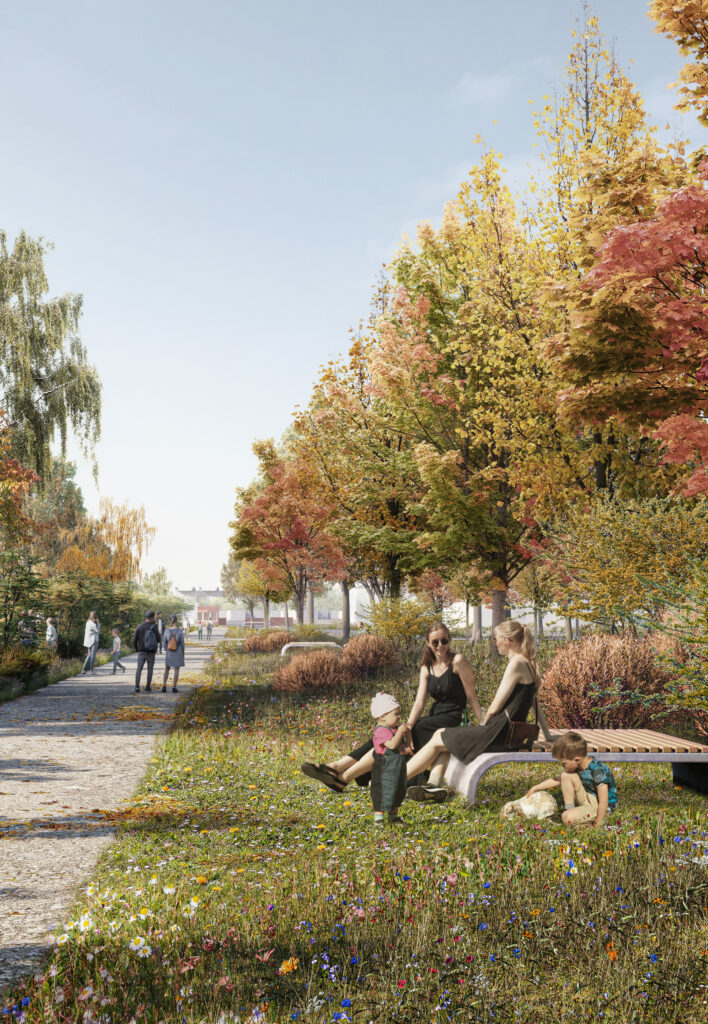
February 15, 2026
2609 AgriCo St-Aubin
2609 AgriCo St-Aubin
Location:
St. Aubin, Switzerland
Project Phases:
Competition 2023
Client:
Établissement cantonal de promotion foncière ECPF
Landscape Architecture:
Studio Vulkan
Environmental Consulting:
Ecotec environnement SA
Engineering:
mrs partner sa
Lighting Design:
TT Licht GmbH
Visualization:
Atelier Brunecky
Photography:
Studio Vulkan
Details:
A Campus in a Changing Landscape
The AgriCo project site lies nestled in the valley between the slopes of Saint-Aubin and Domdidier in western Switzerland. Once a marshy terrain, the landscape today is shaped by intensive agriculture – defined by anthropogenic, linear, and geometric structures that also inform the design approach. These are reinterpreted and extended through the formation of two new primary axes.
The nature axis runs west to east along the course of an existing, untouched biotope interspersed with small bodies of water. It establishes an ecological corridor that recalls the area’s original wetland character. A main pathway runs alongside, offering access to the landscape. The design draws its strength from the contrast between natural vegetation and carefully placed, artificial elements – many of them reinterpretations of architectural relics. This axis invites strolling, observation, and quiet retreat.
The agricultural axis responds to the logic of the surrounding cultural landscape. Oriented north–south, a central path is lined with an urban orchard based on principles of agroforestry. A secondary path provides access to adjacent building zones. All major routes are reserved for soft mobility – pedestrians and cyclists.
At the heart of the site lies a classical park interwoven with the site’s listed historic buildings. The open space design is closely tied to the buildings’ functions. Two plazas – the southern entrance courtyard and a central square – structure the site along the axes.
A recurring and identity-defining design element is the distinctive U-profile from the roofs of demolished buildings. These roughly 2.5-meter-wide concrete modules are reused in a variety of ways: as paving elements, water channels between biotopes, seating with wooden overlays, and as a small pavilion structure at the southern entrance that serves as a bus shelter.
Through the sensitive continuation of architectural traces, a new contemporary layer is added to the campus – woven between landscape, function, and memory.