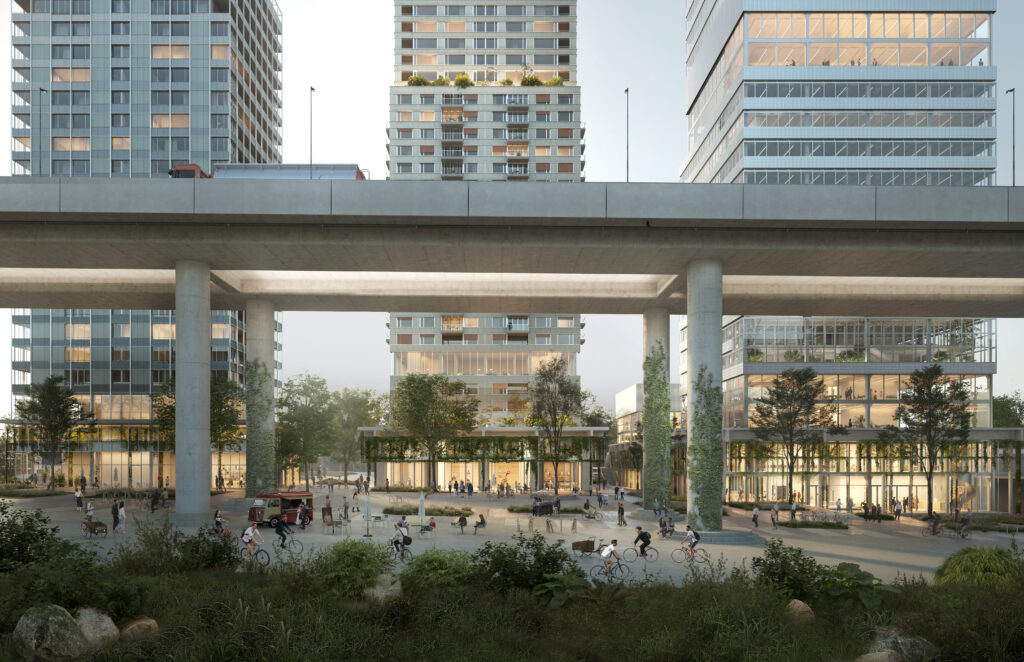
February 15, 2026
2453 Areal EWB Bern
2453 Areal EWB Bern
Location:
Bern, Switzerland
Project Phases:
Integrated Design Competition 2020–2021, 1st Prize; Guiding Project since 2023
Client:
Energie Wasser Bern
Developer:
Halter Landscape
Architecture:
Studio Vulkan
Architecture:
Giuliani Hönger Architekten, E2A Architekten, pool Architekten
Mobility & Transportation:
IBV Hüsler
Sociology:
Barbara Emmenegger Sociology & Space
Energy & Sustainability:
Brain4sustain
Visualizations:
Filippo Bolognese
Photography:
Studio Vulkan
Details:
A mosaic of density and open space
The EWB site, currently dominated by industrial use, is set to evolve into a dense and urban mixed-use district combining residential and working environments. Four new building towers establish a striking contrast to the nearby highway viaduct and form a landmark that defines the emerging node of “Ausserholligen” within the urban fabric of Bern. Outwardly, the new quarter is anchored on all sides by distinctive, identity-forming open spaces.
The open space concept unfolds as a network of diverse zones with varying atmospheres, characters, and programmatic emphases. A central axis structures the area: a continuous surface tapestry is punctuated by tree-planted, ecologically diverse islands that respond to specific site conditions and create intimate niches with seating – integrated within a large-scale plaza figure.
At the heart of the ensemble lies the generous gravel surface of the neighborhood square – an open, multifunctional space that becomes the atmospheric center of the district.
Bridge space and park axis offer both circulation and pause. The bridge space functions as a slow-traffic corridor while also accommodating temporary uses such as sports, bicycle parking, and cultural interventions. Relieved by the adjacent square, it develops an experimental character of its own. In contrast, a wild, ecologically rich park forms a soft, green threshold at the eastern edge of the site.
The surface tapestry is perforated by vegetated islands with ruderal plantings, connected to open drainage channels and designed as “raingardens” to enable decentralized stormwater infiltration. Framed by valuable railway biotopes, this fine-grained mosaic of ecological inserts acts as stepping stones for urban biodiversity. The rooftops – designed with a rich mix of intensive and extensive green layers – are closely interwoven with the site’s ground-level habitats and function both as retention areas and as ecologically meaningful green spaces.