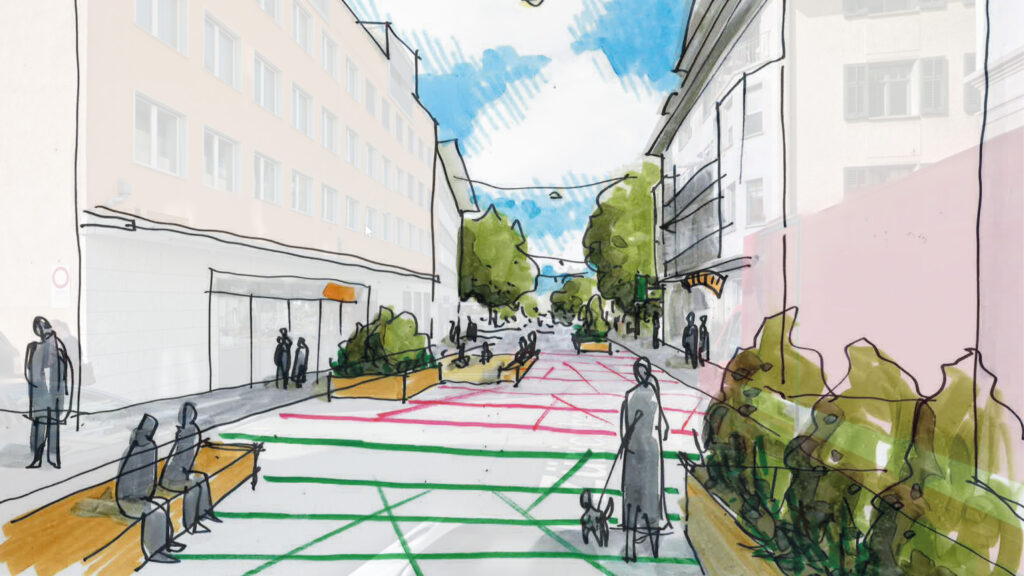
November 6, 2025
2436 Attractive City Center Zurich
2436 Attractive City Center Zurich
Location:
Zurich, Switzerland
Project Period:
2020
Client:
Civil Engineering Office of Zurich (TAZ)
Planning Team:
IBV Hüsler Traffic Planning, Studio Vulkan
Photography:
Studio Vulkan
Details:
Creating Space – For Urban Living
As part of the study on the “Removal of Inner-City White Parking Spaces and the Redesign of Streetscapes,” the City of Zurich examined, on a strategic level, the potential for a forward-looking transformation of public space within the urban core. The overarching goal is to enhance the inner city’s appeal for walking and cycling, as well as for lingering, social interaction, and commerce – in line with a people-centered, climate-resilient urban vision.
This is made possible through a revised interpretation of the so-called “Historic Parking Compromise” of 1996, which, among other things, allows for the removal of a limited number of on-street parking spaces without replacement. The study analyzes ten exemplary urban zones, evaluating the effects of such measures on traffic, public life, and the urban microclimate. Special attention is given to complex spaces such as the area around Zurich’s main station, where overlapping demands converge. The interdisciplinary cooperation among various municipal departments is reflected in a broad-based discourse on the qualities and potential of urban streetscapes.
The study illustrates how the image and use of these places could shift if space were reclaimed from parked vehicles and repurposed through targeted design interventions. The conversion of perpendicular and angled parking into parallel parking would not only free up valuable space for cycling and walking but also enhance traffic safety. Where asphalt dominates today, future spaces for play, rest, greening, and social life could emerge.
Depending on the existing conditions and identified needs, proposed measures range from comprehensive interventions such as 30 km/h zones, shared-space areas, pedestrian zones, and promenades to smaller-scale strategies: pocket parks, parklets, and neighborhood plazas as modular elements of urban enhancement. In many cases, parking spaces are reduced or eliminated entirely to create room for green infrastructure, active mobility, and social uses. Where functionally required, short-term and delivery zones are retained.
A key driver of these transformations is climate adaptation. The introduction of new planting, trees, and permeable surfaces will not only mitigate urban heat but also support stormwater retention – contributing to ecological resilience while significantly improving the everyday experience of public space.