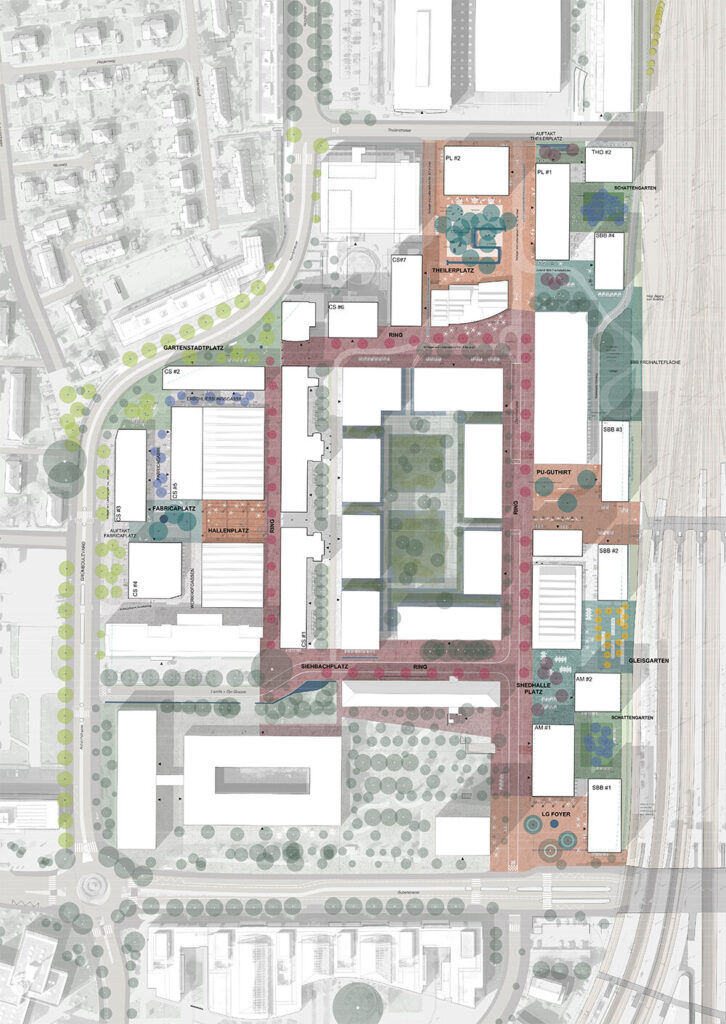
February 15, 2026
2320 Landis & Gyr Site Zug
2320 Landis & Gyr Site Zug
Location:
Zug, Switzerland
Type of Commission:
Selective design study and urban development masterplan
Project Phases:
Design Study 2017; Masterplan Development 2018 – 2020
Client:
Alfred Müller Immobilien, Credit Suisse Funds, Thoba Immobilien, Park Lane Zug, SBB Immobilien Design
Team (Study Phase):
Studio Vulkan, Salewski Nater Kretz Architekten, pool Architekten, mrs Partner Visualizations: Salewski Nater Kretz Architekten
Photography:
Studio Vulkan
Details:
Post-Industrial Structure as a Framework for the City of Tomorrow
On the Landis & Gyr site in Zug, the careful preservation and development of remaining industrial buildings is giving rise to a newly interpreted place where post-industrial character merges with contemporary architecture. One of the central aims is to create an urban layout and a “breathing” open space concept that responds sensitively to the spatial and temporal heterogeneity of activities and uses across the site.
This is a heterogeneous area with diverse building plots. The historic industrial structure serves as a unifying and identity-forming backbone – reinterpreted to connect the many places and situations within the site. Public streets and squares are defined with a strong spatial presence and give the surrounding buildings their urban address.
The open space is conceived as a continuous ground-level tapestry that links the new public spaces within the site to one another and to the broader urban context. This “family of places” embeds the historically significant LG site in the memory of the city and transforms it into a meaningful part of Zug’s urban development.
The ground plane acts as both a spatial and social connector – a carrier of identity, movement, and encounter. Conceived as a cohesive framework, it allows for diversity, porosity, and vibrancy within the quarter. Special attention is given to minimizing surface sealing: wherever possible, permeable or large-jointed paving and bright, reflective surfaces are used to enhance environmental performance and comfort.
The open space framework is based on three core elements: a continuous perimeter path that connects all building fields, a sequence of adjacent public squares, and laterally arranged linear “track gardens.” While typologically diverse, these spaces are bound together through material language and spatial logic. Each square acts as a gateway into the site and serves as a transitional interface to the adjoining urban neighborhoods.
The Theilerplatz and the finely differentiated track gardens form the main green spaces within the LG site. Existing trees are preserved wherever possible and complemented by native, site-appropriate species to support biodiversity and local identity.
Water plays a visible and integral role in the public squares – improving microclimate and overall comfort, particularly during hot periods. The existing Siehbach stream traverses the site in various sections; it is gradually being opened and renaturalized, contributing – alongside the newly created Opus Pond – to the ecological enhancement of the landscape.
The project puts the principles of the sponge city into practice: stormwater is not immediately drained away but retained in planted retention and storage areas across the site. This creates ecologically valuable, seasonally wet habitats. Ruderal zones, extensive green roofs, and planted corridors between plots further expand the ecological and climatic potential of the LG site – making it a resilient and diverse urban landscape.