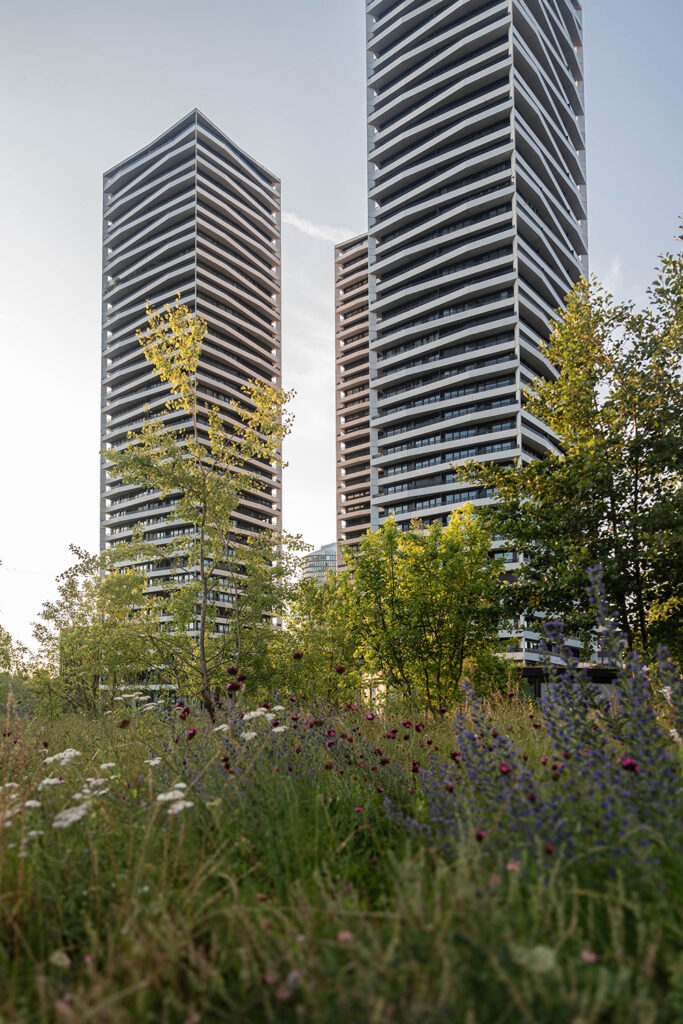
February 15, 2026
2313 Three Point Dübendorf
2313 Three Point Dübendorf
Location:
Dübendorf, Switzerland
Project Phases:
Charrette Process 2017, 1st Prize; Realization: 2020–2024
Client:
Hochbord Co-ownership, represented by Hochbord Immobilien
Landscape Architecture:
Studio Vulkan
Architecture:
ARGE Wachtl / Maier Hess & ADT INNOVA Architecture and Planning
Photography:
Studio Vulkan, Daniela Valentini
Details:
Green Counterweight
The construction of Switzerland’s tallest residential towers in Dübendorf’s Hochbord district called for an equally ambitious landscape response. Recognizing that vertical density demands horizontal generosity, the project proposes an expansive meadow as a new commons – a spatial and social counterbalance to the scale of the architecture. This open field is framed by a deliberately wild and ecologically rich perimeter, establishing a dialogue between formality and informality, openness and enclosure.
A continuous circulation path defines and separates these two distinct landscape zones: a central, park-like lawn designed for flexible communal use, and a peripheral band characterized by dense, layered vegetation and embedded programmatic elements. These include a sports hall seamlessly integrated into the topography with a walkable, green roof that extends the park’s surface, and a restaurant pavilion nestled within the vegetated edge. Playgrounds, sport facilities, and informal gathering spaces are similarly incorporated into this dynamic border zone.
The design intentionally mediates the overwhelming scale of the residential towers, translating their verticality into a legible, human-scaled ground plane. Planting strategies reinforce this spatial logic: in the central meadow, structured groups of park trees with distinctive growth forms offer visual rhythm and seasonal variation. In contrast, the surrounding edge is planted exclusively with native, ecologically valuable species arranged in diverse layers – understory, shrub, and canopy – to promote habitat diversity and resilient ecosystems.
The primary school’s outdoor areas are fully integrated into the park framework, with a generous pavilion enhancing its usability during breaks and outdoor learning sessions. In its totality, the landscape not only supports the urban density of Hochbord but also fosters ecological integrity, social interaction, and sensory richness.