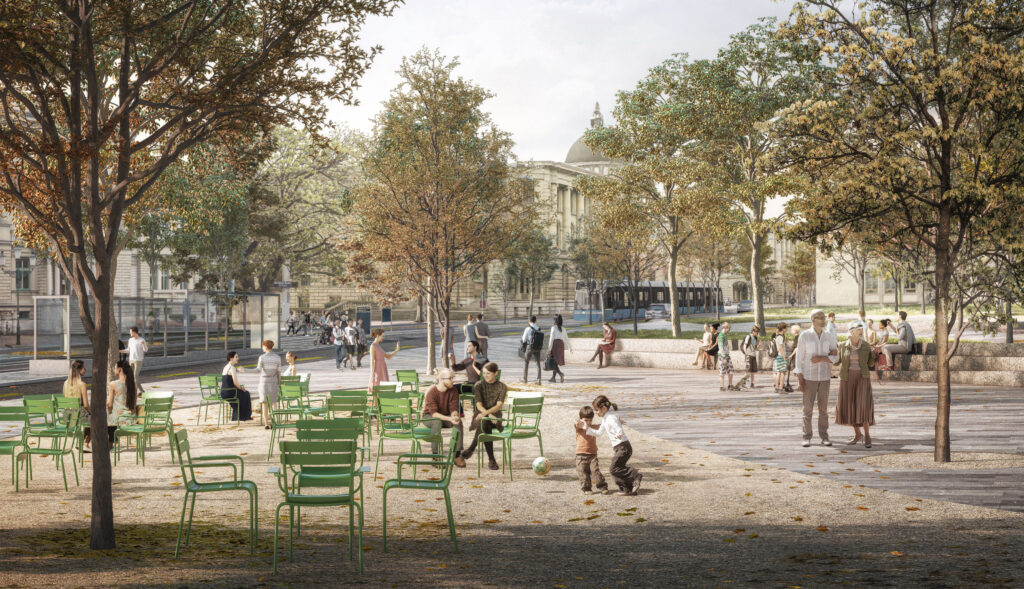
November 7, 2025
2292 HGZZ Concept Zurich
2292 HGZZ Concept Zurich
Location:
Zurich, Switzerland
Project Phases:
Study Commission, 1st Prize; Planning Period 2017
Client:
Joint press release by the Department of Civil Engineering, the Department of Health, and the Department of Education in collaboration with the City of Zurich, University Hospital Zurich, the University of Zurich, and ETH Zurich
Planning Team:
ARGE Studio Vulkan, KCAP Architects & Planners with Christian Salewski & Simon Kretz Architekten, IBV Hüsler, Fahrländer Partner
Image Credits:
HGZZ (Joint press release by the Department of Civil Engineering, Department of Health, and Department of Education with the City of Zurich, University Hospital Zurich, University of Zurich, and ETH Zurich), Studio Vulkan, Nightnurse Images, werk3, Atelier Brunecky
Film:
0712 Filmproduktion
Details:
Between Park Shell and Urban Framework
The Zurich University District is undergoing a transformation – from a relatively isolated, urban campus enclave into an open, integrated “Inner City Campus” embedded within the Fluntern neighborhood.
This shift is guided by a binding framework catalogue that defines the key open spaces of the district in terms of their function, atmosphere, and relationship to adjacent private development parcels. Numerous spatial analyses have been clearly visualized through a series of detailed maps, serving as the foundation for design strategies and planning objectives. These are further illustrated through additional maps, precise plans, and perspective renderings.
At the heart of the open space concept lies the existing Spitalpark, whose presence is strengthened by the formation of a surrounding “park shell” that accentuates its edges. From here, a dense network of pathways connects the new building plots to the surrounding urban fabric.
The street space becomes the structural backbone of the development – conceived not only as a circulation route but as a zone for movement and encounter. Responding to the site’s topography, this circulation system is organized as a kind of spatial ladder, creating a high degree of transparency and permeability within the university area, which is reflected in the orientation and scale of the new building blocks.
A clearly defined hierarchy of publicness across the open spaces – along with their functional and programmatic differentiation – establishes a robust framework for the district’s long-term development, guiding its transformation over the next 25 years.