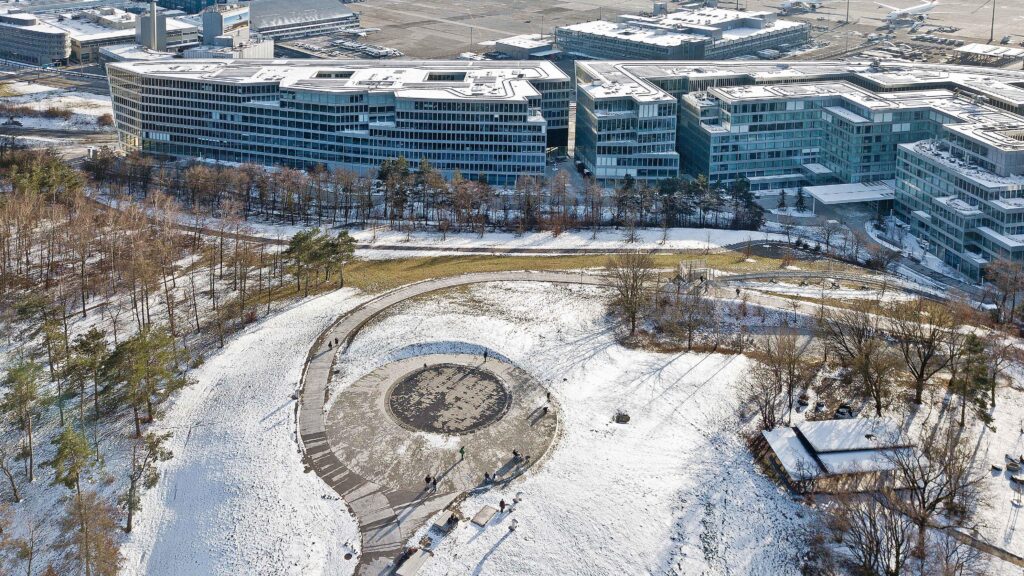
November 6, 2025
2280 The Park Butzenbüel Zurich Airport
2280 The Park Butzenbüel Zurich Airport
Location:
Zurich Airport, Switzerland
Project Phases:
Competition 2016, 1st Prize; Realization 2017 – 2021
Client:
Zurich Airport
Landscape Architecture:
Studio Vulkan
Ecology:
Oeplan
Forestry:
BauSatz, René Bertiller, Anders Busse Nielsen
Objects:
Winfried Schneider Product Design
Furniture:
Inch Furniture with Luis Bischoff
Water Feature:
JML Water Feature Design
Photography:
Daniela Valentini, Studio Vulkan
Details:
Composed by Contrasts
In 2017, Studio Vulkan won the competition for The Park. The project opened to the public in 2020, simultaneously with the unveiling of The Circle, an expansive 180,000 m² multi-complex designed by Japanese architect Riken Yamamoto. Situated at the intersection of airport runways, highways, terminal buildings, and urban megastructures, The Park – formerly a modest hill known as Butzenbüel at the threshold of Zurich Airport – is envisioned as a place for reflection, openness, and pause. The competition’s objective was to transform this multifaceted site into a highly usable park landscape, while respecting strict nature and forest conservation laws – and still creating a space for recreation and retreat.
Studio Vulkan interprets Butzenbüel as a large-scale landscape sculpture, shaped directly by the conditions of the site. Its form asserts a distinctive iconographic presence, responding precisely to the demands of both The Circle and the surrounding natural environment. The project’s conceptual strength lies in the tension between opposites: nature and technology, openness and density, permanence and transformation.
The design draws upon existing materials and structures, translating them into bold, large-scale gestures. The glacial moraine gravel becomes visible in the surfaces of paths and walls; the forest is treated as a designed space, one in constant ecological development. Contrasting scenes – such as a reed field set against a 50-meter advertising wall – provoke new readings of nature, city, and public space.
Two strong spatial figures give the park its identity:
First, the forest clearing – a geometrically framed opening in the woodland, defined by a circular ring of trees. It forms a space of inward calm and, through its scale, enters dialogue with its surroundings. The clearing becomes a sky arena – a contemplative space that opens upward.
Second, the theme of vertical layering: Swiss glacial moraine forms the base, followed by Swiss forest, and above it, a topographically sculpted landscape layer culminating in a sky platform. This subtly sunken plane features a film of water and mist nozzles, making the sky both visible and tangible. A horizontal disc of monolithically polished concrete – an abstraction of the gravelly moraine – defines the space as sculptural object.
Based on the existing circulation network, two new primary paths were developed. They connect the park’s entrances, expand at meeting points and viewpoints, and lead through a rich sequence of woodland typologies. Existing wetlands and species-rich meadows serve as scenic moments along the way.
The aim was to maximize the park’s usability – while keeping visible infrastructure to a minimum. A woodland pavilion, embedded within the forest, provides a quiet place to rest. In contrast, a plateau on a slope becomes a tribune. With the support of minimal infrastructure, an open gathering space is created – suitable for events, spontaneous use, or simply a picnic on the grass.
A diagonally inclined lift, conceived as an extension of the existing escalators, slices into the terrain with precision. During the ride, passengers experience the raw, gravelly walls of the moraine firsthand – a physical passage through the geological layers of the landscape.
The central objective of the design was to interweave ecological constraints with the atmospheric and spatial functions of a contemporary park. Nature and forest conservation are not only respected but consciously staged as central design elements. For example, only with continued maintenance does the ring of trees around the clearing remain legible as a spatial figure. The dynamic behavior of vegetation is used creatively to shape readable and experiential vegetative spaces of differing characters. In response to the site’s varied surroundings, seven distinct zones were developed, each differing in density, species composition, and atmosphere – together forming a nuanced, evolving image of nature.