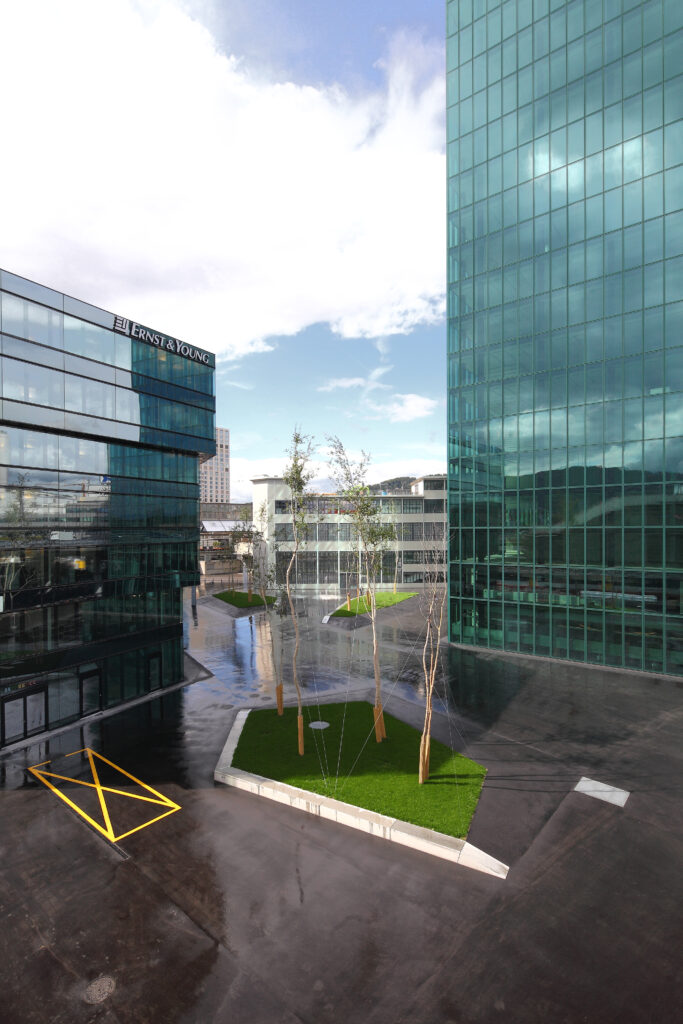
November 7, 2025
2274 Street Spaces Around the Prime Tower Zurich
2274 Street Spaces Around the Prime Tower Zurich
Location:
Zurich, Switzerland
Project Phases:
2010 – 2016
Client:
MIBAG Property Management, SPS-Immobilien
Landscape Architecture:
Studio Vulkan
Architecture:
S. Hubacher, Gigon Guyer
Photography:
René Rötheli, Giorgio von Arb, Daniela Valentini, Thies Wachter, Studio Vulkan
Details:
Staging the In-Between
In the expansive urban and traffic space between Hardbrücke, the railway tracks, the Maag site, and the Prime Tower, the task was to design the surrounding street spaces with care and character. A core principle of Zurich’s urban planning was the use of asphalt as a continuous surface material that flows around the building volumes. Rooted in this design logic, and shaped by the site’s heterogeneous context and varied functional needs, a cohesive, continuous plaza surface emerges around the buildings
In front of the Prime Tower, the asphalt swells into three gentle mounds, from which small green islands emerge. Sunken planters contain lawns and trees that mirror themselves in the seamless glass façade of the tower. These raised forms appear as soft embankments from the outside but are framed within broad concrete seating walls. Amid a large-scale, highly functional urban environment, they introduce moments of human
scale: grass, tree shade, seating, and a water feature on one of the ramps offer comfort and quality within spaces often defined by transit.
As a temporary intervention, the outdoor areas around the Maag Hall were also greened. Three large maple trees rise from a nine-meter-long planter made of welded sheet pile walls. Along Naphtastrasse, the previously blank side façade of the hall is animated with climbing plants. Six robust planters – also constructed from welded steel sheet piles – host the vegetation, climbing up reinforcement-mesh trellises. These rust-red elements harmonize with the provisional character of the Maag Halls, evoking the atmosphere of industrial sites and construction zones. The varied tones of the planting respond to the heterogeneous architecture surrounding the site: in autumn, the glowing red foliage sets the cool blue-green office façades ablaze – a seasonal and atmospheric highlight.
In the narrow alleys between the buildings leading to northern Pfingstweidstrasse, mobile planters with small, multi-stemmed trees structure the space. Specially designed metal containers, filled with tree substrate and gravel, symbolize the tension between dense urban surfaces and soft, green intervention.
The landscape design navigates between permanence and temporality, where carefully crafted interventions blend with provisional elements – sometimes revealing that what is meant to be temporary can resonate more deeply, both spatially and atmospherically, than the finished form itself.