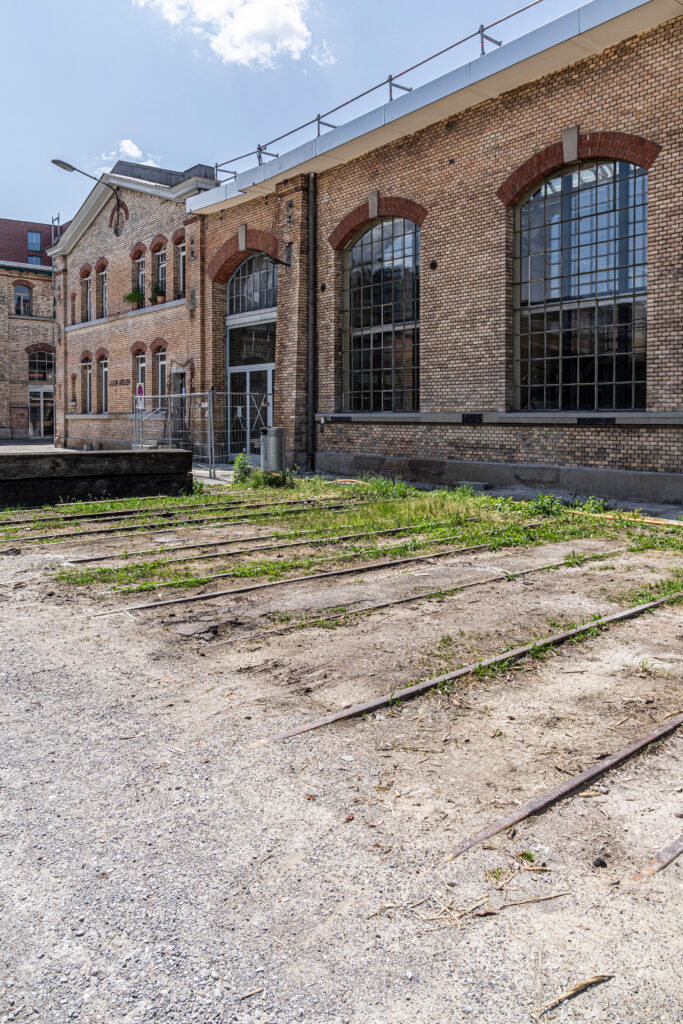
November 7, 2025
2251 Masterplan SBB Workshop Zurich
2251 Masterplan SBB Workshop Zurich
Location:
Zurich, Switzerland
Client:
SBB AG Real Estate Development
Landscape Architecture:
Studio Vulkan
Project Management:
Planwerkstadt
Team:
KCAP Architects&Planners, Denkstatt sàrl, IBV Hüsler, KEOTO, bakus Bauphysik & Akustik
Study Period:
2016 – 2021 (Strategy and Master Plan)
Photography:
Daniela Valentini, Studio Vulkan
Details:
Urban Framework for Werkstadt Zurich
The SBB sites between Zurich’s main station and Altstetten station represent some of the last major urban transformation areas in the city. The Werkstadt Master Plan documents a collaborative, interdisciplinary planning process and simultaneously serves as a guiding framework for future development.
The open space reflects the functional relationships of the historic buildings and their original uses. Former industrial sites often captivate through their patina and the unique atmosphere that arises from it. This area is defined by a series of repetitive brick façades with arched windows. Along its longitudinal axis, the historic structures and boundary walls form a distinctive urban ensemble. In conjunction with a climate-adapted development strategy, a combination of complementary measures is pursued – linking heritage with contemporary needs.
The serial courtyards and transverse spaces between the large halls and the rail lines structure the site, creating orientation and echoing its former utilitarian role as an industrial zone.
As one moves through the site, a sequence of spatial layers unfolds: first, the Hohlstrasse – envisioned as a future urban boulevard – lined by a narrow band of buildings interrupted by entrances acting as gateways into the area. This is followed by the Hohlgasse, the courtyards, and ultimately the expansive openness of the rail field.
The existing entrances between buildings are preserved as a foundational typology and reinforced as defining access points. Each aims to establish a lively and inviting link between Hohlstrasse and Hohlgasse.
As crystallization zones for movement and encounter, the forecourts are given specific design attention. In an age of transparency and openness in the urban realm, physical fences may no longer be necessary – yet they continue to contribute to the site’s unique character and experiential value. The boundary walls with their masonry base and fencing are part of the area’s heritage protection. They define a spatial threshold, a “before” and “beyond,” inviting exploration through layered sequences.
The courtyards themselves are altered only minimally – with targeted planting and subtle architectural interventions – and remain adaptable in their use. As a visual highlight, the expansive rail field opens behind them, offering a gesture of openness and continuity that links industrial heritage to a new urban narrative.