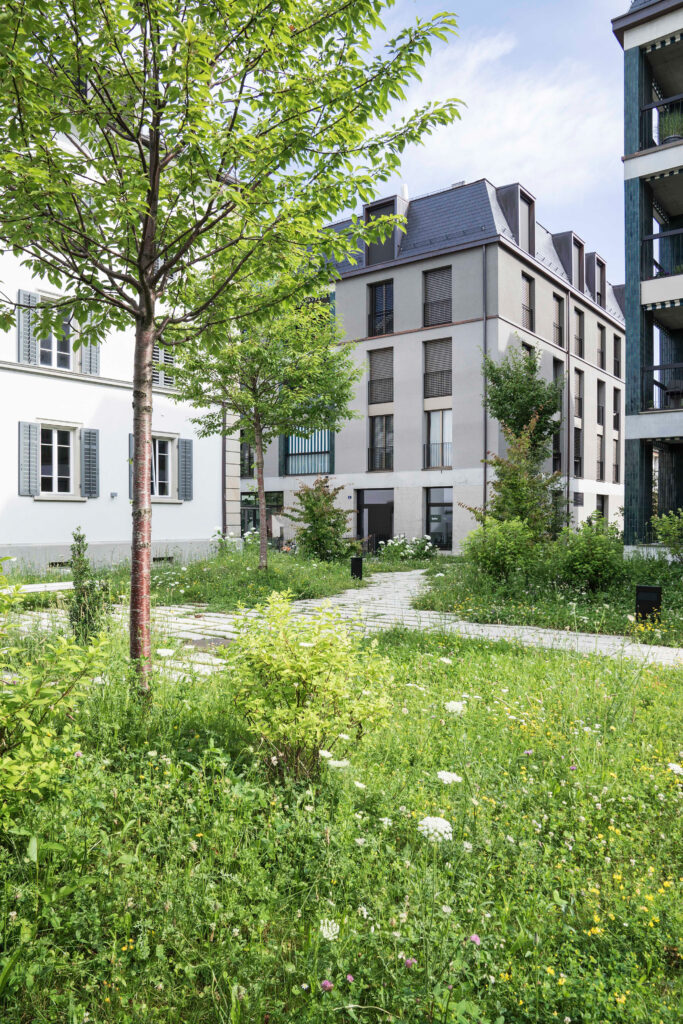
November 7, 2025
2244 Residential Development Landi Uster
2244 Residential Development Landi Uster
Location:
Uster, Switzerland
Project Phases:
Design to Completion 2015 – 2019
Client:
Landi Uster Cooperative
Landscape Architecture:
Studio Vulkan
Architecture:
Neff Neumann Architekten
Photography:
Daniela Valentini, Studio Vulkan
Details:
Garden Between the Tracks
In addition to the historic existing buildings, the site includes two newly constructed buildings designated for residential use. Between these two volumes unfolds a lush and vibrant garden that, despite its proximity to the railway tracks, offers residents an inviting and tranquil retreat. The concept of use is based on a communal appropriation of the open space, envisioned as a large, shared garden. Typical garden elements such as fences, benches, and lighting fixtures contribute to the unique character of this contemporary, green setting.
The proposed planting scheme offers a dynamic play of colors throughout the year. In spring, the garden is gently awakened by the soft pink blossoms of ornamental cherry trees, followed by the voluminous flower clusters of both early- and late-blooming hydrangeas. As the year progresses, the multi-stemmed Persian ironwood trees display vibrant shades of red and orange in autumn, while the cherry trees add additional accents with their yellow-red foliage. At the same time, the extensive herbaceous lawn ensures low-maintenance upkeep of all vegetated areas and serves as a valuable food source for insects.
The gently undulating topography allows for the planting of larger trees on elevated points of the terrain, even above the underground parking structure. Cozy seating and play niches are integrated into the sculpted landscape, inviting residents to linger and explore. A paving system, developed specifically for this project, meanders around the buildings, forming plazas and pathways. The conically shaped concrete slabs interlock in a playful manner, creating spaces with varying degrees of use and intimacy, further emphasized by differentiated
joint widths. A vegetated joint completes the image of an enchanted garden and seamlessly embeds the paving into the surrounding greenery.
The commercial forecourts facing the surrounding streets are designed with solid paving and form a calm counterbalance to the green, community-oriented heart of the project.