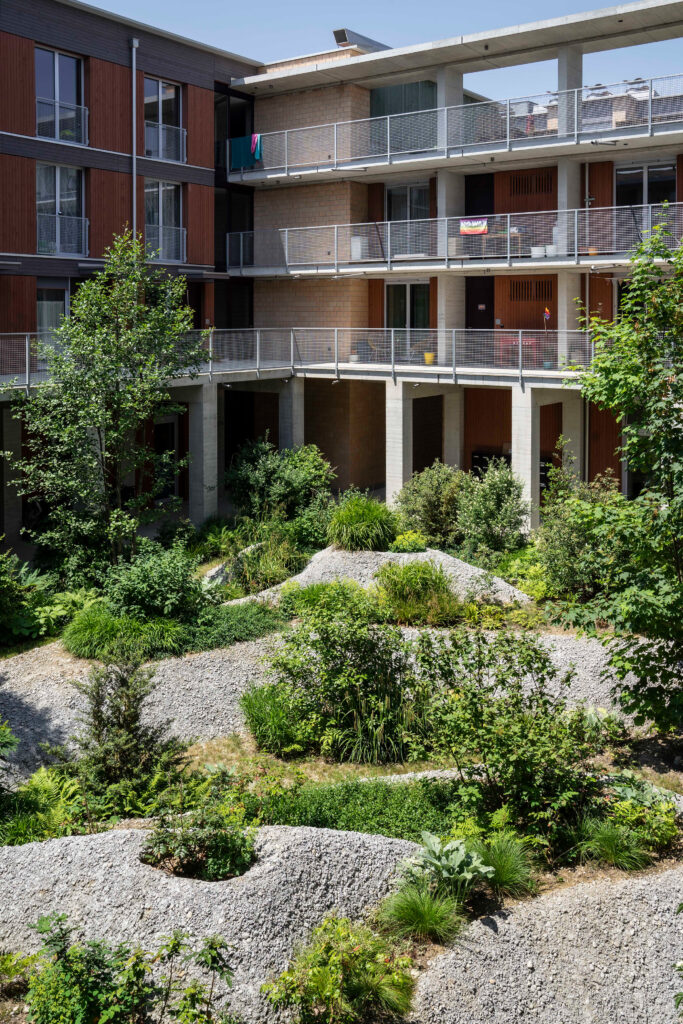
November 6, 2025
2132 Residential Quarter Hobelwerk Winterthur
2132 Residential Quarter Hobelwerk Winterthur
Location:
Winterthur, Switzerland
Project Phases:
Concept Study 2014, 1st Prize; Realization 2021 – 2024
Client:
Baugenossenschaft mehr als wohnen, Zurich
Landscape Architecture:
Studio Vulkan
Architecture:
Pool Architekten, Ramser Schmid Architekten, in situ, Pascal Flammer Architekten
Photography:
Daniela Valentini, Studio Vulkan
Details:
Adaptive Landscape Strategies for Resilient Urban Ecologies
On the grounds of the former Hobelwerk industrial site in Winterthur, a new mixed-use residential and commercial quarter has emerged – conceived not as a static composition, but as a living, evolving landscape. Participatory planning processes were integral to the project from the outset. Like a cultivated garden, the neighborhood is in continuous transformation, shaped by the everyday rhythms and appropriations of its inhabitants. At its core lies the ambition to layer key themes – urban heat mitigation, water management, and biodiversity – into a shared living environment for people, plants, and animals.
The former Z-Hall was repurposed as a covered neighborhood square – a protected, adaptable space designed for all-weather, year-round use. Adjacent to it runs a central lane, functioning as a connective thread and social meeting point, animated by shifting paving materials and tree plantings that define spaces without enclosing them.
To the southeast, a green forecourt along Hobelwerkweg acts as a threshold to the public realm. Along the northern edge, a layered woodland belt with community gardens and quiet retreats frames the site. Above Building D, a rooftop wild bee garden offers ecological richness at height, while Building A cradles an intimate courtyard – colloquially named the “Green Hell” – where dense vegetation and a sculpted rock formation evoke the atmosphere of an alluvial forest. Native trees with wide canopies cast cooling shade, and a multi-layered planting structure supports microclimatic regulation through dense foliage and transpiration.
Throughout the quarter, a diverse array of native tree species cultivates a temperate microclimate. Central to the design is the minimization of sealed surfaces and commitment to permeable, absorbent ground treatments. Rainwater from rooftops and open areas is not discarded, but carefully guided: infiltrated directly, stored in a cistern, or reused to irrigate the community gardens. Swales distributed across the site collect and hold surface water, allowing it to slowly percolate back into the groundwater, cooling the landscape while enriching it ecologically.
The combination of strategic planting, low-tech water cycles, and flexible outdoor spaces produces a resilient landscape framework – robust, adaptable, and rooted in place. Here, ecological systems, communal life, and the changing climate converge – quietly, but with lasting presence.