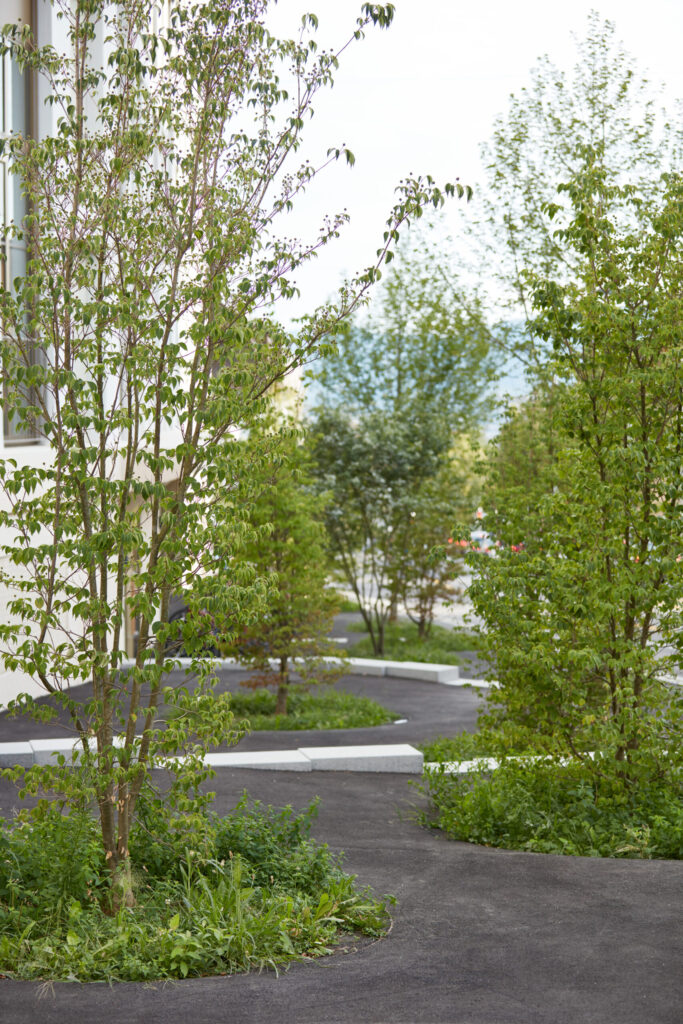
November 7, 2025
1988 Buchegg Housing Development Zurich
1988 Buchegg Housing Development Zurich
Location:
Zurich, Switzerland
Project Phases:
Competition 2011, 1st Prize; Realization 2018
Client:
Baugenossenschaft Waidberg
Landscape Architecture:
Competition design by Robin Winogrond; Detailed design and implementation by Studio Vulkan Landscape Architecture
Architecture:
Duplex Architekten
Photography:
Das Bild / Judith Stadler
Details:
From Bold Gestures to Quiet Spaces
The Buchegg residential development is located on a topographically prominent urban plateau, shaped by a dynamic traffic junction with steep street axes and a tranquil residential neighborhood from the 1940s offering views of the Alps. The new development responds to this complex urban context with three large-scale buildings aligned with the streetscape and grouped around a spacious central courtyard.
This seemingly simple central open space structure is, in fact, the core design challenge: integrating the substantial building volumes into the existing urban fabric without diminishing their presence, while at the same time creating socially usable, atmospherically rich niches without compromising the overall openness and generosity of the space.
A differentiated network of paths and alternating surface treatments – ranging from lawn and flowering meadows to concrete slabs and gravel – bring the courtyard to life and support diverse patterns of use. A sculptural “fountain stone” offers a place of calm and invites lingering; in addition, moveable furnishings such as chairs and stools are distributed throughout space. Distinct zones with unique atmospheres are clearly perceptible and form complex spatial relationships with the surrounding neighborhood.
The ensemble effect is created through playful, terraced low walls and loosely arranged tree groupings, generating a diverse palette of atmospheres and places to inhabit. The outdoor space thus remains flexible and adaptable over time – a vibrant, shared environment for residents.
The overall large-scale design language is articulated through bold landscape gestures, particularly through dominant, picturesque tree groupings that mediate between the eight-story buildings and the broader urban context. The use of Scots pine as a key tree species consciously continues the iconic planting character of the nearby Bucheggplatz, established in the 1970s.
Toward the street-facing ground floor, a finer spatial grain is introduced to activate the area as a social zone. Multi-stemmed, low-flowering trees, accompanied by lively underplanting and shallow, stepped walls, define
the edge and soften the darker paving surfaces. This layering creates a nuanced typology of outdoor space, bridging atmospherically between private living and the public realm.