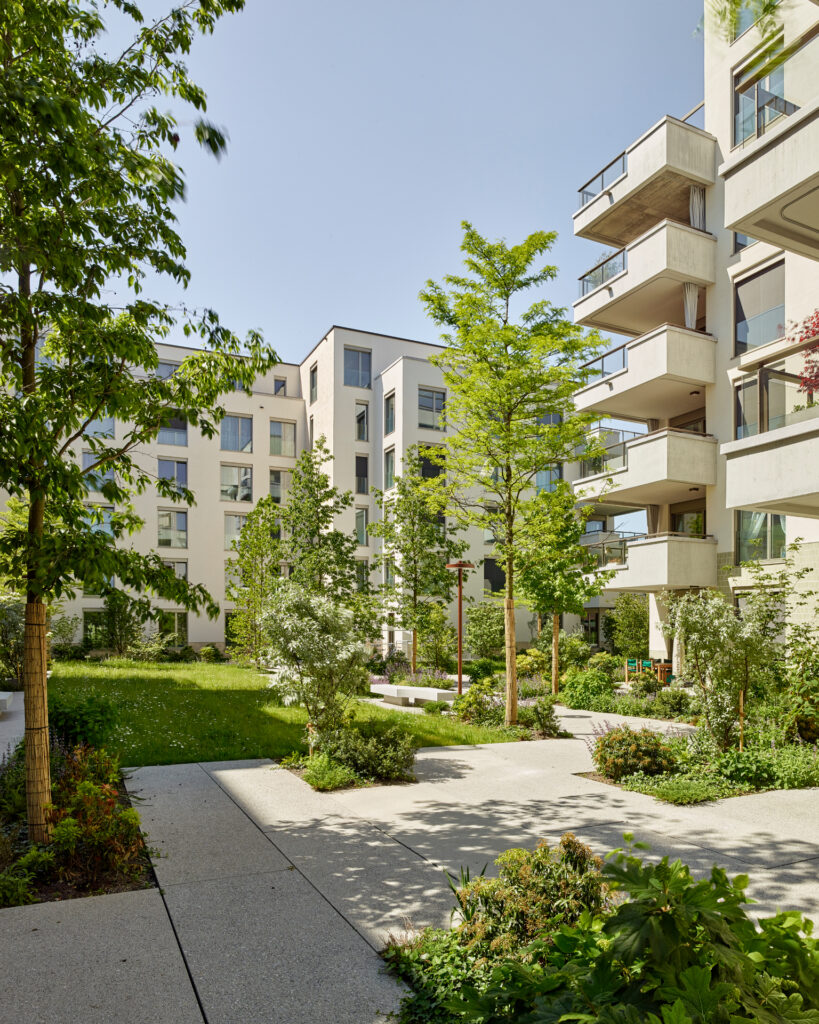
November 7, 2025
1985 Residential Development The Cloud Baar
1985 Residential Development The Cloud Baar
Location:
Baar, Switzerland
Project Phases:
Design Competition 2011, 1st Prize; Realization 2016
Client:
Hiag Immobilien Schweiz
Landscape Architecture:
Competition entry by Robin Winogrond; Detailed design and realization by Studio Vulkan Landscape Architecture
Architecture:
Von Ballmoos Krucker Architekten
Photography:
Daniela Valentini, Roland Bernath, Studio Vulkan
Details:
Courtyard Between Intimacy and Community
The urban periphery of Zug is becoming increasingly dense. In a heterogeneous environment that combines industrial structures and historic workers’ housing with views of the surrounding hills, the residential development The Cloud emerges. The new neighborhood consists of three buildings arranged as an ensemble around a shared inner courtyard. Building entrances are accessed either directly from the surrounding streetscape or from within the courtyard.
As the only communal open space, the courtyard fulfills both functional and atmospheric roles. For some residents, it serves as the primary access to their homes. Due to the limited spatial depth, these access routes pass close to the private terraces and gardens of the ground-floor apartments, which are therefore enclosed by dense plantings to ensure privacy and spatial separation.
The courtyard is at once a place of calm and a setting for everyday activity—it serves as a play space for children, a spot for informal encounters, and a green living room for the community. A welcoming residential courtyard emerges, inviting rest, play, and social interaction.
The design responds to these multiple demands with a clear and restrained structure. Large-format concrete slabs, laid in an irregular pattern, form the paving. The open joints between them are planted with ground covers, shrubs, and occasional trees. Toward the edges, the paving begins to dissolve and blends seamlessly into the adjoining lawn and planting areas—creating a spatial language in which hardscape and softscape interlock naturally. This layered structure encourages a meandering, gentle movement through space.
A lush and immersive planting concept enhances the spatial quality of the courtyard while also providing visual screening from the upper floors and greater privacy for the gardens of ground-floor units. In contrast, an open lawn at the center creates a generous social gathering space—an area of openness and community.
The entire site is bordered by a hedge planting that provides definition and spatial enclosure. The outer zones accommodate necessary infrastructure elements for the residential complex, including children’s play areas, bicycle storage, guest parking, a water feature, and waste collection points—all functionally integrated and designed as part of the overall landscape composition.