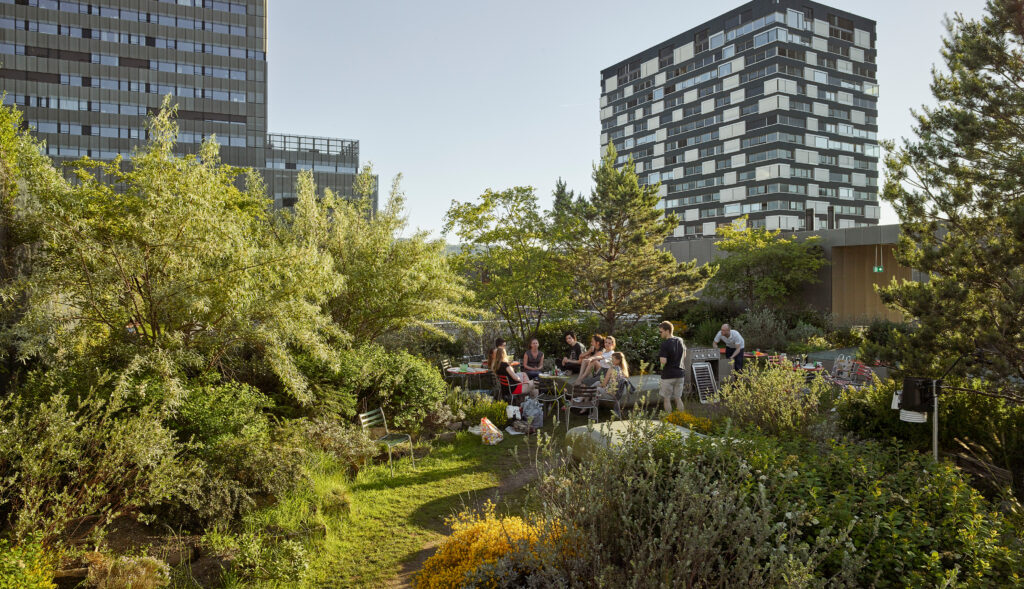
November 6, 2025
1566 Campus Toni-Areal Zurich
1566 Campus Toni-Areal Zurich
Location:
Zurich, Switzerland
Project Phases:
Competition 2006, 1st Prize; Realization 2010 – 2014
Client:
Allreal Generalunternehmung AG
Landscape Architecture:
Studio Vulkan
Architecture:
EM2N Architekten
Construction Engineer:
Walt + Galmarini AG
Photography:
Daniela Valentini, Roland Bernath, Roland Tännler
Details:
A Rooftop Garden between Urbanity, Experimentation, and Decay
Thirty meters above the ground of Zurich-West lies a space of remarkable density, urbanity, and intensity: the rooftop garden of the Zurich University of the Arts, located on the site of the former Toni dairy factory. In an urban context characterized by densification, technical infrastructure, and vertical architecture, this garden offers a rare and elevated open space – designed as an outdoor realm for students.
Surrounded by newly rising high-rises, utility structures, chimneys, light wells, and concert halls, the garden forms a world of its own – almost surreal in its appearance. Within it, planted wooden crates accumulate into a fragmented, pixelated terrain of artificial hills, embodying a landscape whose essence is not permanence, but transformation.
This rooftop park exemplifies a contemporary understanding of urban open space: a space in process – not one of classical growth, but of intentional decay. Spread over 2,600 square meters, the garden constitutes a hybrid rooftop landscape with the intimacy of a private allotment, designed not around the principle of development, but of dissolution. From the moment construction ends, it is a fully usable public space – yet far from complete in form.
The stacked wooden crates were pre-cultivated over two years with a site-specific mix of perennials, herbs, and low-growing shrubs such as willows. Over time, the crates begin to decompose; the vegetation spreads and merges, transforming the pixelated terrain into a soft, continuous topography. This evolving layer of soil is essential, it enables plant growth on a rooftop that offers only minimal structural depth.
Modular concrete slabs were custom designed for the terrace areas, complemented by organically shaped seating elements placed discreetly throughout the garden. The specific design emerged in direct response to the site’s conditions: the limited substrate height, water availability, the short construction timeline, and the immediate intensity of student use. All these factors shaped a space with a distinct identity rooted in its constraints.
In this stacked, evolving hillscape – a symbiosis of nature and artifice – the character of the site is both reflected and reinterpreted. Here, the oft-cited processual nature of landscape architecture is inverted: the process begins not with growth, but with decay – and in doing so, unlocks new spatial and narrative possibilities.