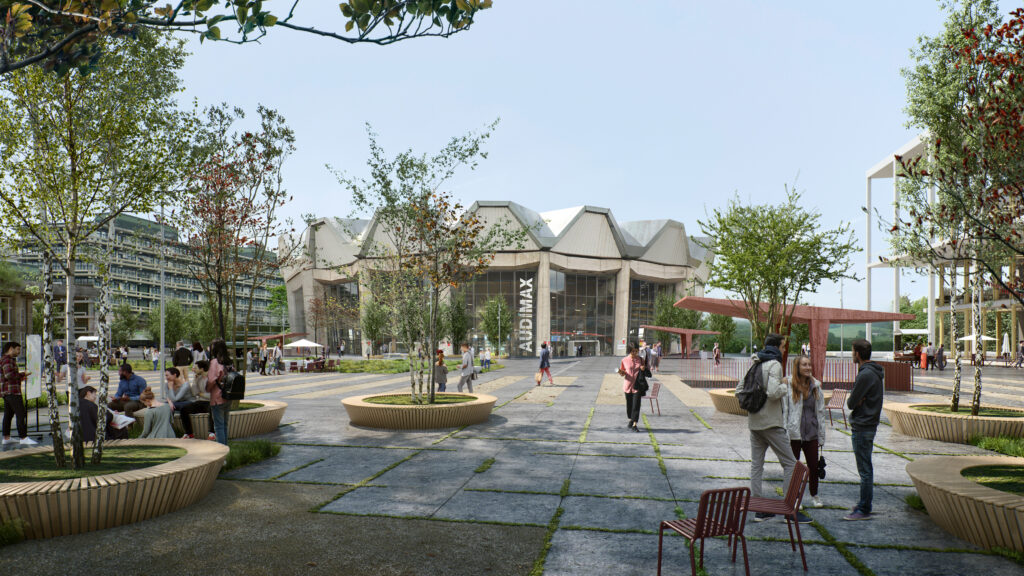
February 15, 2026
6087 Campus Bochum
6087 Campus Bochum
Location:
Bochum, Germany
Landscape architecture:
Studio Vulkan
Architecture:
Hosoya Schäfer
Photography:
Studio Vulkan
Details:
Creating Places of Encounter
Already in the original planning, the north-south connection from the Uni-Center to the central forum of Ruhr University Bochum played a key role. It forms the university’s main address. As an overarching spatial figure, the central axis creates the urban link between Laerholz and the Ruhr Valley terraces. At the same time, it concentrates the campus’s central communal uses such as the library, Audimax, university administration, retail, and services.
The university’s vision foresees housing as a complementary future use here, provided this can be realized on state-owned land. However, today this central area is highly fragmented – the pivotal space around Universitätsstraße no longer meets the current or future needs of the university.
The framework plan reactivates this axis. The goal is to create an attractive sequence of distinctive open-space structures that build on existing potentials and establish new, inviting places to stay and points of address.
A restructuring of the Uni-Center and its surroundings makes it possible to open up the arrival point at the Dr. Gerhard-Petschelt Bridge. The currently congested situation will be transformed into an open square. This serves as an interface to Laerholz in the north and to Querenburg in the east – while at the same time creating a new public space open to all.
Through the redesign and possible widening of the Dr. Gerhard-Petschelt Bridge, there is potential to enrich the currently highly functional space at its edges with seating and areas for gathering. In this way, the bridge becomes not only the university’s main circulation artery but also a meeting point and arrival square above Universitätsstraße.
The central forum marks the intersection between the university’s main axis and the east-west-running campus park. Combined with the identity-defining communal buildings of the Audimax and the library, this area concentrates the core activities of everyday university life. Various tree plantings in large planters with seating are distributed across the square, structuring and softening the space while providing meeting and gathering places. They lend the forum a new atmosphere and connect it with the campus park.