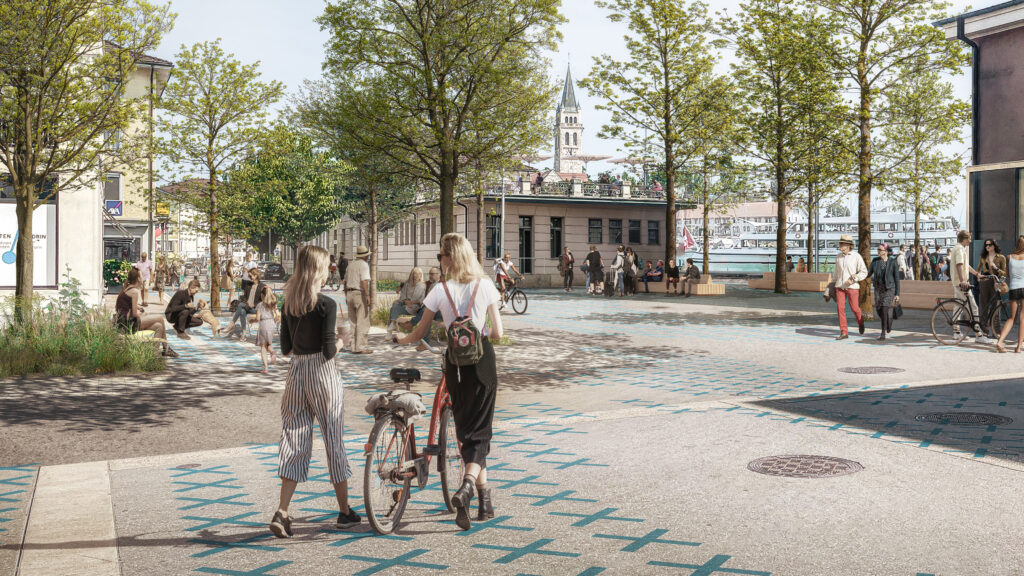
February 15, 2026
2588 Railway Station Romanshorn
2588 Railway Station Romanshorn
Location:
Romanshorn, Switzerland
Project Phases:
Competition, 1st Prize; Implementation from 2022
Client:
City of Romanshorn
Landscape Architecture:
Studio Vulkan
Urban Design / Architecture:
Hosoya Schaefer Architects
Traffic Planning / Civil Engineering:
Wälli Engineers
Visualization:
Atelier Brunecky
Photography:
Studio Vulkan
Details:
A Station with a View
The town of Romanshorn is shaped by distinctive buildings and open spaces. The task is to reimagine and redefine these existing spaces – assigning them new functions and atmospheres to ensure their long-term relevance. The project for the station area exemplifies a new reading of the site’s inherent qualities. Situated directly at the harbor basin, and through precise interventions, the existing fabric is brought into a new light.
A simple, graphic surface marking transforms the existing asphalt into a patterned carpet that extends across the station square, incorporating the historic station building and the SBB platform. The building itself is visually repositioned – now standing directly on the square. From the platform, the view opens toward the harbor basin – the station square becomes a platform by the water.
Relocating the existing bicycle station to the side of the building frees space for a new green area oriented towards the lake: a “window to the water.” To support local rainwater retention, planting beds are cut directly into the asphalt. These not only contribute to the urban microclimate but also create shaded, attractive places to linger – right where the lake and city meet.
Two bus stops are added near the relocated bicycle station, directly adjacent to the station hall. The result is a finely interconnected mobility hub, offering seamless connections between modes of transport – an intermodal node at the heart of Romanshorn.