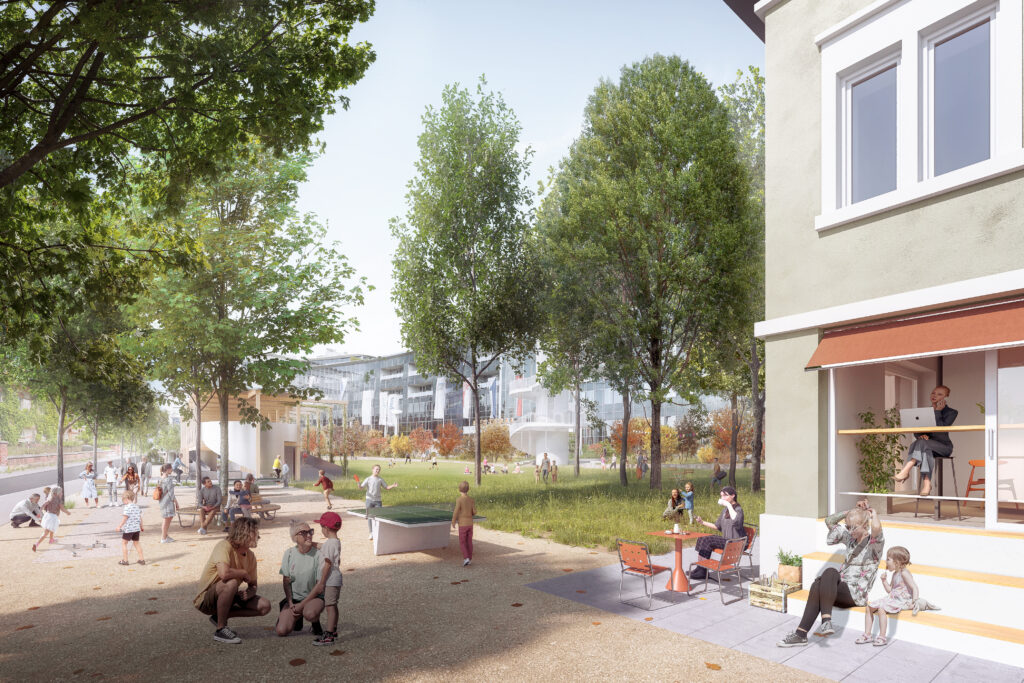
February 15, 2026
2669 Ruhtal Park Winterthur
2669 Ruhtal Park Winterthur
Location:
Winterthur, Switzerland
Project Phases:
Selective Competition 2023, 1st Prize
Client:
Siska Immobilien
Landscape Architecture:
Studio Vulkan
Architecture: Boa Architektur
Traffic Planning:
IBV Hüsler
Visualization:
Atelier Brunecky
Photography:
Studio Vulkan
Details:
Fragments in Dialogue
The design for Ruhtalpark in Winterthur set a strong precedent early in the competition process: the originally planned entrance to the underground parking garage was fundamentally reconsidered and relocated to an alternative site. This strategic move made it possible to preserve a historic ensemble consisting of two existing buildings and two distinctive trees. Rather than being removed, these elements are reinterpreted as a spatial-programmatic unit – forming the foundation of a “park of infrastructural follies.” By avoiding demolition and tree felling, the preserved structures take on a central role in shaping the park’s identity, spatial structure, and long-term programmatic flexibility.
The repositioned, covered parking entrance along Brunngasse is designed as a multifunctional element and is simultaneously used as an above-ground bicycle pavilion. Reducing the size of the underground structure lowers the ecological footprint of the intervention and enables the retention of valuable existing assets.
Along Brunngasse, a spacious, shaded gravel surface is created in dialogue with the existing trees, forming a linear activity zone. This strip integrates entrances, the building at Schaffhauserstrasse 10, play and recreation areas, as well as outdoor fitness equipment.
At the heart of the park lies a generous open meadow with a loose grove of trees – a flexible, open-use central space around which more defined functions are arranged in a surrounding programmatic band. This structure enables a participatory, adaptable use model that accommodates all functional needs without compromising the openness of the central area.
The preservation of the building at Schaffhauserstrasse 10 allows for its adaptive reuse as the “House of Community” – a new neighborhood center. Together with the surrounding trees, it defines a new public square at the southern entrance to the park. The building also serves as a transitional element to the adjacent hotel forecourt and parking area.
A semi-public zone in front of the hotel transitions into a wide, promenade-like path along the so-called “Banana.” This route connects to the planned stair tower that links to the railway bridge and distributes pedestrian flows northward and southward. Between the promenade and the park meadow, a long, densely vegetated terrace mediates the topographical transition, creating a series of small, high-quality places to pause along the park’s western edge.
A layered, site-specific planting concept brings together loose tree groups and rows with species-rich plantings of small trees, shrubs, and perennials across the terrace and forecourt areas. Climbing plants around the bicycle pavilion and a biodiverse, climate-adapted park meadow contribute to a resilient and ecologically grounded open space structure.