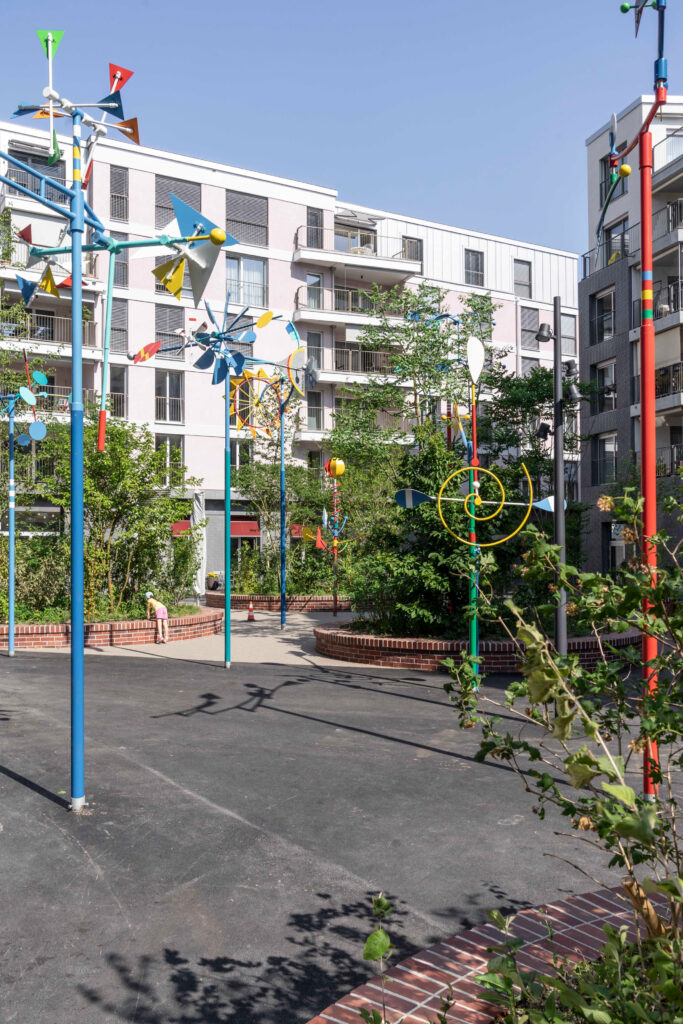
February 15, 2026
2219 Glasi Neighbourhood Bülach
2219 Glasi Neighbourhood Bülach
Location:
Bülach, Switzerland
Project Phases:
Planning Competition 2015; Design Phase 2015–2023; Realization 2019–2023
Client:
Logis Suisse, Baugenossenschaft Glatttal Zürich (BGZ), Steiner
Landscape Architecture:
Studio Vulkan
Architecture:
Duplex Architekten
Visualization:
Duplex Architekten
Photography:
Daniela Valentini, Studio Vulkan
Details:
A Layered Cityscape
On the northern edge of the city of Bülach, a new, vibrant urban quarter has emerged on the former Vetropack industrial site, providing homes and shared spaces for around 2,500 people. The project is founded on a finely tuned coordination between architectural structure and thoughtfully designed open space. A network of public areas – characterized by spatial and functional diversity – invites residents and users alike to engage, inhabit, and make the space their own.
Instead of a single central park, the design unfolds as a sequence of distinct plazas and green spaces: a marketplace with tiered seating, a plaza, a neighborhood square, a garden square, and a large play meadow form key spatial anchors. These open spaces are functionally situated and interconnected through a system of streets and alleyways. Their scale is carefully calibrated to provide both legibility and a sense of urban intimacy.
The deliberate differentiation in size, form, and character of each space contributes to the identity of the quarter. Integrated into a subtly undulating topography, these spaces enhance the overall quality of stay and support a broad range of uses. Permeable materials and context-specific planting and surfacing strategies create a varied and engaging landscape for play, relaxation, and encounter.
Ground-floor programs such as daycare centers, cafés, and small businesses enliven the public realm and activate the street edges. Shared community spaces located at the neighborhood square, and the garden square encourage interaction and foster a sense of belonging.
A public footpath along Schaffhauserstrasse and Schützenmattstrasse clearly defines the transition between traffic zones and green spaces, while simultaneously offering additional recreational areas. To the south, a paved promenade runs along the building frontages, punctuated by clusters of trees that soften and animate the space.