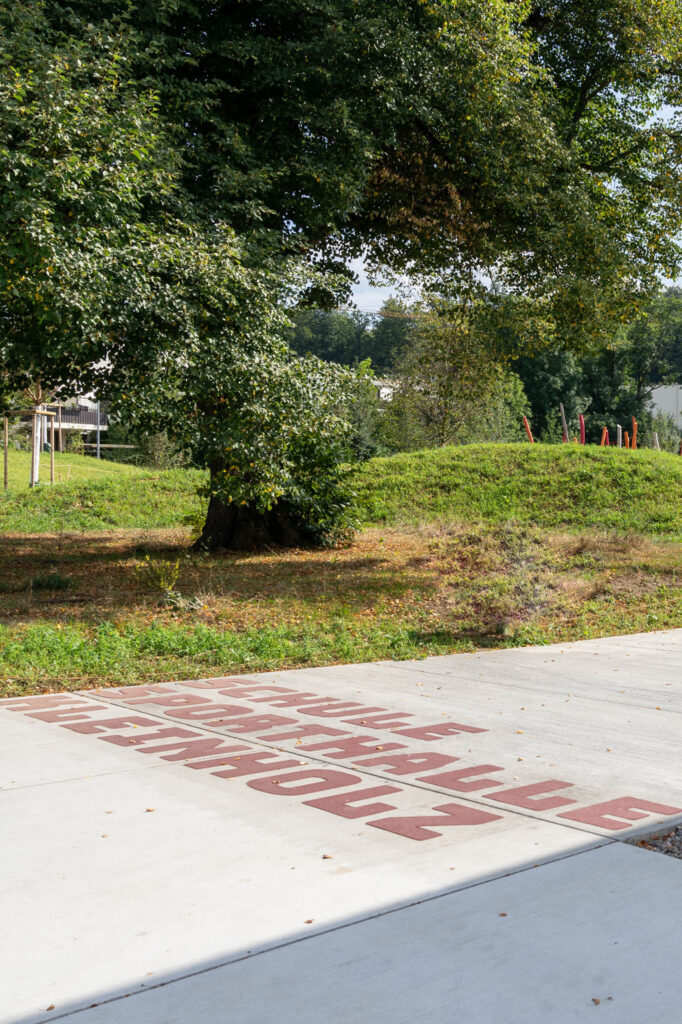
February 15, 2026
2400 School Complex Kleinholz
2400 School Complex Kleinholz
Location:
Olten, Switzerland
Project Phases:
Competition 2019, 1st Prize; Design Phase 2020
Client:
City of Olten, Directorate of Construction
Landscape Architecture:
Studio Vulkan
Architecture:
Neff Neumann Architekten
Photography:
Daniela Valentini, Studio Vulkan
Details:
Designing Learning Landscapes
The Kleinholz neighborhood in Olten is undergoing transformation – from a commons-like sports facility at the city’s edge to a vibrant, multifunctional urban open space. The placement of the newly constructed school building creates a coherent, three-sided open space that engages in close dialogue with the existing sports fields. As a result, the new structure becomes the focal point of a park-like setting within a growing urban district, with the potential to be used by local residents in the evenings and on weekends.
Access to the school is provided through clearly defined entrances that integrate seamlessly into the existing street network. Interior circulation and communal zones extend into the exterior spaces, creating a strong spatial continuity between inside and outside – enhancing visibility and spatial orientation.
Within the expansive, contiguous green space – characterized by native tree species – a diverse range of small-scale spaces emerges, each responding to adjacent uses. Behind street-facing wild hedges, programmatic zones
such as gardens, play meadows, a labyrinth, and a biotope offer everyday utility. The kindergarten’s outdoor space integrates effortlessly into this system, featuring a variety of play and recreational areas.
The Kleinholz school complex demonstrates the potential of a vibrant and diverse open space design that meets a wide range of user needs. It offers a nature-oriented, stimulating environment for children of various ages as well as for the broader neighborhood, enabling a variety of activities. A fine-meshed path network frames and organizes the site.
Defined elements such as playgrounds, garden plots, and water features are complemented by informal spaces including open lawns, mounds, and biotopes, all contributing to the overall spatial richness. Minimal surface sealing – tailored to the site’s natural conditions – supports stormwater infiltration and fosters environmental awareness across all age groups.