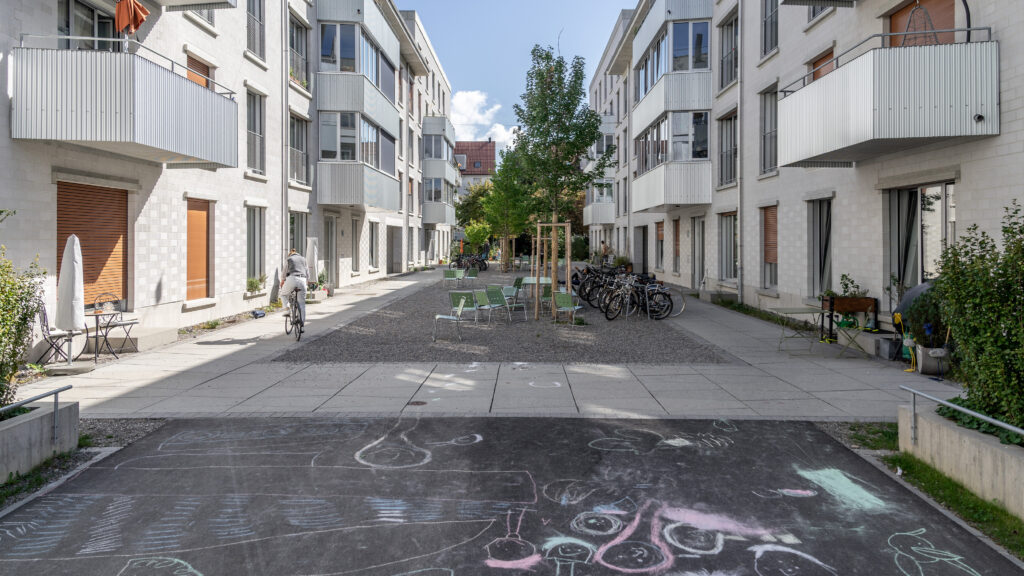
February 15, 2026
2326 Eglistrasse Zurich
2326 Eglistrasse Zurich
Location:
Zurich, Switzerland
Project Phases:
Planning 2016 – 2022; Completion 2022
Client:
Dr. Stephan à Porta Foundation, Zurich
Landscape Architecture:
Studio Vulkan
Architecture:
Ken Architekten
Visualization:
Nightnurseimages
Photography:
Daniela Valentini, Studio Vulkan
Details:
Spatial Differentiation and Social Weaving
The final stage of a long-term renewal strategy in Zurich’s Hard district includes the construction of 148 new residential units and a care facility on Eglistrasse. The site’s open spaces are organized into distinct zones, transitioning from street-facing forecourts to more intimate interior courtyards. The end of Eglistrasse serves as a spatial hinge – both a connector and a separator between the two blocks.
Along Eichbühl- and Eglistrasse, the neighborhood’s traditional garden front is reinterpreted through planted forecourts with base walls and hedges. Unlike conventional front gardens, these areas are accessible via a stepped threshold from the ground-floor units and can be actively used as extended living spaces – bringing life to the street while creating a subtle interplay between public and private realms.
Toward Hohlstrasse, the forecourts adopt a more public character. A seating wall along the building line defines the edge of the space, while natural stone paving, gravel surfacing, and a row of trees reinforce the street-facing orientation – responding to the growing urban importance of Hohlstrasse amid ongoing new developments.
The terminus of Eglistrasse is conceived as a communal foyer – an open, semi-public space with a strong identity-forming role. A patterned paving surface stretches from façade to façade and is illuminated by suspended lighting, establishing an atmosphere that suggests both social center and threshold between the courtyards. Mobile seating invites residents to shape and appropriate the space based on evolving needs.
The two courtyards share a similar structure, yet allow for differentiated uses: at their core lies a green, tree-filled area, bordered by asphalted paths leading to bicycle storage areas and the garden spaces of the so-called “Lighthouses.” The courtyards incorporate a pavilion building, an open play lawn, children’s play areas, and a gravel path that ties the various zones together. A long bench framed by hedges provides both seating and spatial separation, gently bridging the height difference between areas. The motif of the slope recurs throughout and becomes a defining landscape element.
In this way, layered and functional open spaces emerge – spaces that shape everyday life for residents and make a lasting contribution to the social and atmospheric quality of the housing development.