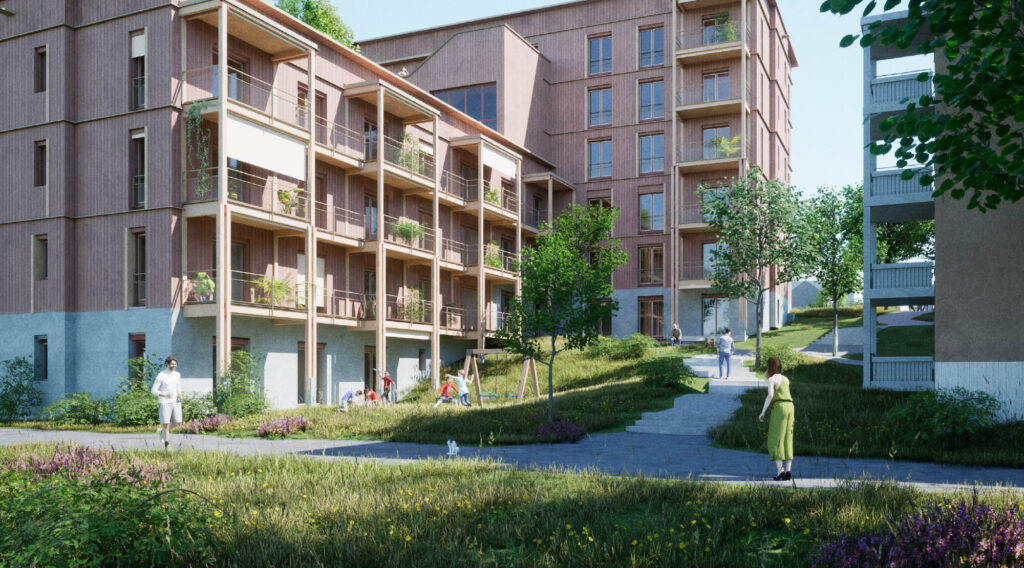
February 15, 2026
6049 Böckinger Street Zuffenhausen-Stuttgart
6049 Böckinger Street Zuffenhausen-Stuttgart
Location:
Stuttgart, Germany
Project phases:
Competition 2020, 1st Prize; planned realization 2026/2027
Client:
Stuttgarter Wohnungs- und Städtebaugesellschaft mbH (SWSG), in cooperation with the Evangelische Gesellschaft (EVA)
Landscape architecture:
Studio Vulkan
Architecture:
Hild und K Architekten
Visualization:
Hild und K Architekten
Link:
https://www.swsg.de/boeckinger-strasse.html
Details:
Urban Edges and Green Heart
The new IBA’27 quarter in Stuttgart’s east draws on the courtyard-forming perimeter block structures of the surrounding mixed-use neighborhood. Several point buildings frame the Böckinger Straße to the south and define the entrance to the new quarter. The head buildings of the residential development form the northern counterpart. Between them, a community-oriented inner space unfolds. The entire site slopes topographically to the north, resulting in varying ground-floor levels of the buildings and dynamic open spaces.
Instead of commercial uses, community-oriented and socially integrative structures shape the center of the neighborhood. A building of the Protestant parish, a residential home for single men, and the established, mature quarter garden are preserved and form the green heart of the new community. The quarter develops a clear, dense urban edge and internal potential for further growth. Thresholds emerge between the public inner spaces and the residential courtyards. The building structure defines the spaces through offsets while also opening up recurring visual connections to the valley and the surrounding urban fabric.
In this particular context, the new quarter builds its identity on strong references to existing qualities. Framed by Böckinger Straße in the south and the public green corridor leading into the garden allotments in the north, a central open-space structure emerges. It integrates the existing buildings and garden areas alike, forming the new center of the quarter.
Analogous to a garden allotment layout, the open space is subdivided into distinct functional areas by a hierarchical path network. Within this basic grid, the new and existing residential buildings, small-scale structures, and garden spaces are interconnected. Community spaces, play and roaming areas, small urban squares, and publicly accessible green spaces are linked through a system of low walls, stairways, and ramps. Different surface treatments subtly mark the individual areas.
The overarching design element of the pergola unifies the heterogeneous quarter. Pergolas mark important meeting points, places to linger, and viewing terraces in the new neighborhood. Large sections of the open spaces are left unpaved, reserved instead as permeable or greened areas for the retention and infiltration of uncontaminated rainwater.