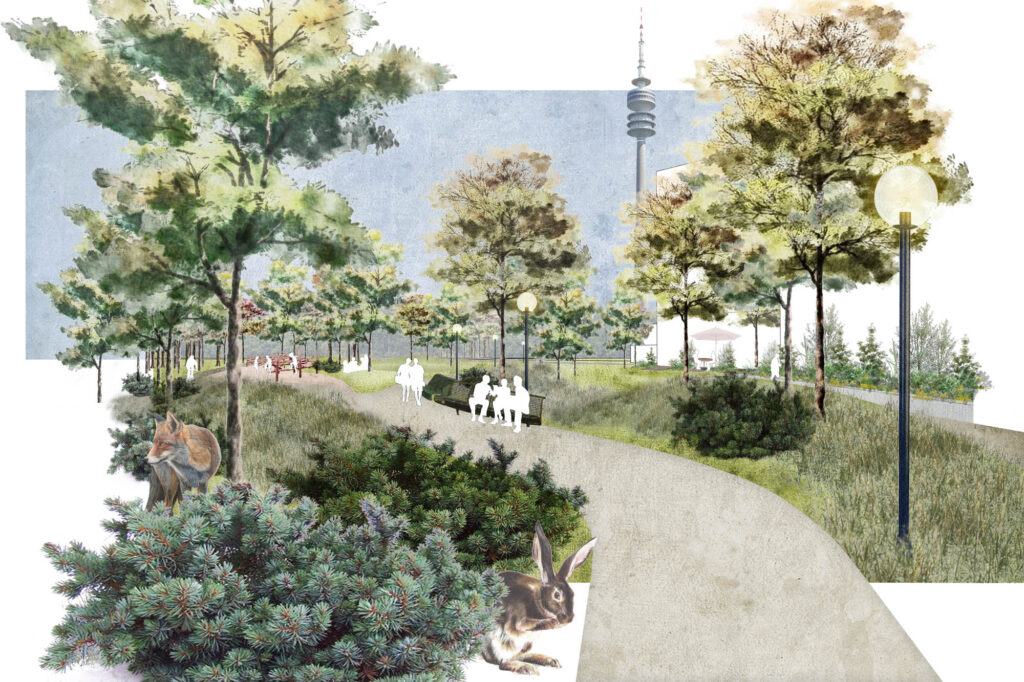
February 15, 2026
6039 South Oberwiesenfeld Munich
6039 South Oberwiesenfeld Munich
Location:
Munich, Germany
Completion:
2021 – 2025
Client:
Stadibau Bayern
Architecture:
léonwohlhage Architekten
Visualizations:
Studio Vulkan
Photography:
Studio Vulkan
Details:
Living, Working, and Dwelling in a Layered Landscape
Gently rolling hills, barrier-free flowing paths, and open lawns – Munich’s Olympic Park is regarded as a landmark “total work of art” of architecture and landscape architecture.
In its southwestern extension, the former military site of the southern Oberwiesenfeld has undergone a remarkable transformation: from barracks to a teaching and research facility for the Faculty of Veterinary Medicine at Ludwig-Maximilians-Universität, and now into a residential neighborhood with an adjoining public park.
Each of these historical layers has left visible traces – mature tree populations, walls, hedges, fences, remnant paving surfaces, and former stable buildings. These silent witnesses of the past continue to tell compelling stories within the contemporary open space.
The design of the new park consciously integrates and reinterprets these remnants of earlier uses. Alongside new spatial niches and functions, historical and present-day elements interweave to form a layered, narrative-rich landscape. Circulation and gathering areas are paved with reclaimed natural stone; old boundary walls are transformed into contemporary seating elements. Existing stable buildings are preserved as habitats of ecological value, and the mature tree canopy is safeguarded and carefully incorporated into the design.
The interplay of past and present gives rise to a resilient, sustainable park that is both ecologically and spatially future-oriented public space that connects memory and contemporary use.