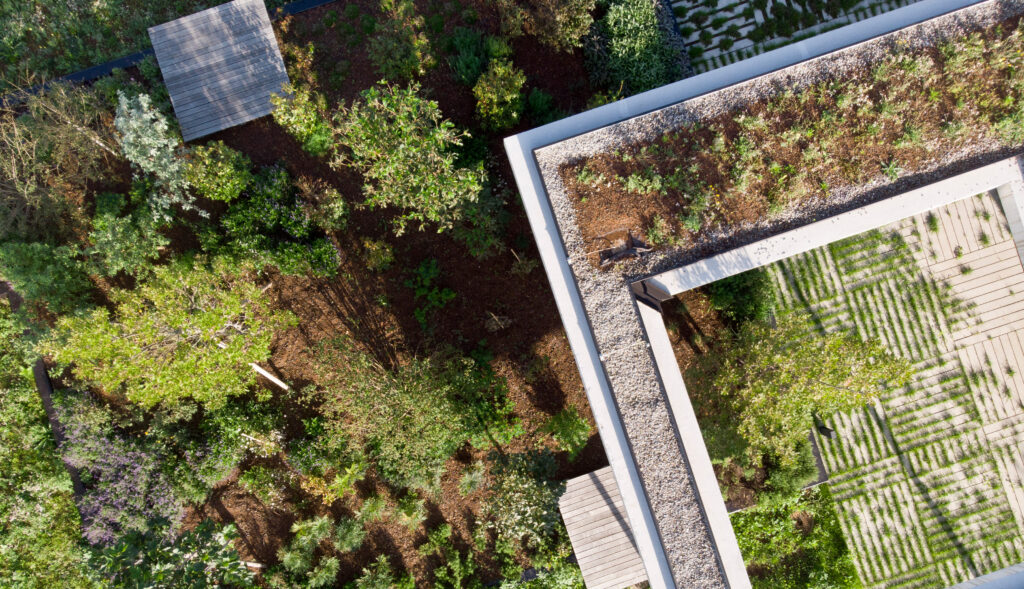
February 15, 2026
2225 Atmos Zurich
2225 Atmos Zurich
Location:
Zurich, Switzerland
Realization:
2019 – 2021
Client:
psp Realestate
Landscape Architecture:
Studio Vulkan
Architecture:
EM2N Architects
Photography:
Daniela Valentini, Studio Vulkan
Details:
Industrial Traces, Urban Futures
In recent years, Zurich West has undergone a rapid urban transformation – bringing with it increased pressure on public open spaces. Once dominated by industry, the area is now being restructured into more permeable parcels, enabling it to be experienced on foot rather than only by car or bicycle. A range of design principles have been applied to lend the district a distinctive identity – one that thoughtfully mediates between the human scale and its industrial past.
The Atmos site is located adjacent to one of Zurich West’s most striking landscape features: the existing poplar alley along Förrlibuckstrasse. The new development creates generous space around these trees, allowing them to form a strong green edge that defines and frames the site.
The continuous ground surface material enhances the perception of the open space as a unified whole. Robust asphalt evokes the site’s industrial legacy, while structural accents in gravel and large-format concrete slabs provide visual and functional rhythm. A pavilion, cloaked in climbing plants and set on one of the gravel surfaces, subtly introduces a space for secondary uses. A well-loved bakery has established itself here, turning the space into a vibrant neighborhood plaza with local character.
Timber palisades in varying height form a playful boundary around the square, marking the transitions between gathering spaces and entrances. For children, these become a welcome informal playground.
Another key feature of the site is its rooftop garden – a green oasis above the city, whose role is growing in significance across Zurich West. More than just a private retreat for residents, the rooftop is part of an emerging network of urban roof landscapes, offering critical compensation for the lack of green space at ground level. Due to the high level of activity and density on the ground floor, there are few opportunities for planting or de-sealing. Roofs often present the only viable place to introduce expansive green areas into the neighborhood.
The roof also plays a central role in the site’s water management system. Its intensive planting and raised beds allow for the temporary storage of rainwater. Permeable paving paths, designed as grass-jointed surfaces, complement this system. The stored water is gradually released to the vegetation during dry periods – contributing to a sustainable and climate-adaptive landscape strategy.