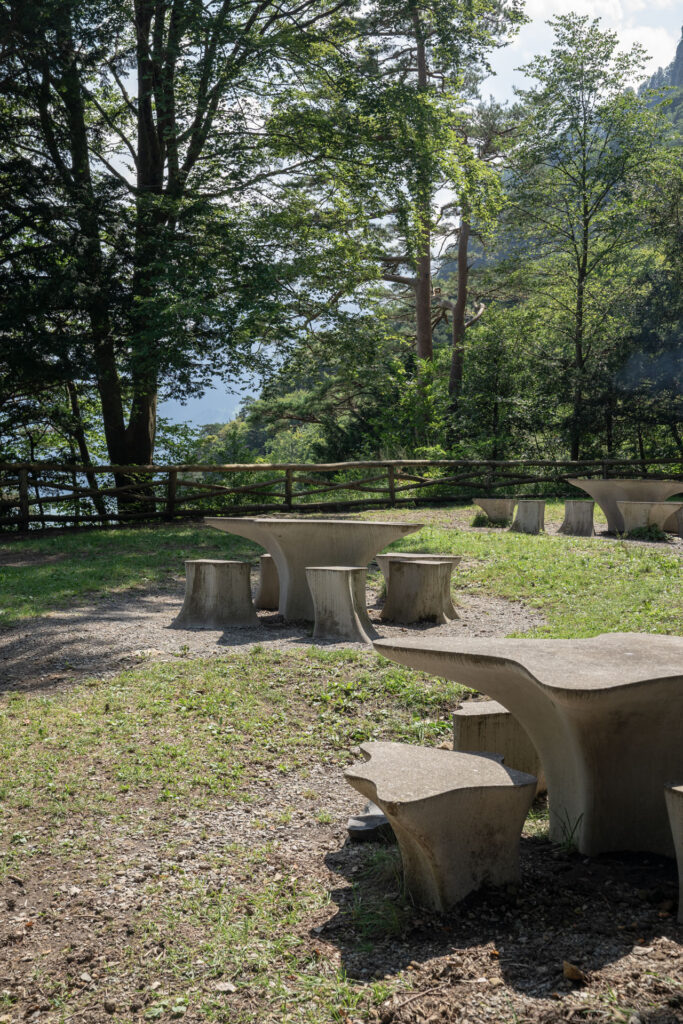
February 15, 2026
1668 Rütli Landscape Park Seelisberg
1668 Rütli Landscape Park Seelisberg
Location:
Seelisberg, Switzerland
Project Phases:
Landscape Development
Concept 2007; Realization 2010 – 2012
Client:
Federal Office for Buildings and Logistics (BBL)
Landscape Architecture:
Studio Vulkan (formerly Schweingruber Zulauf Landscape Architecture)
Architecture:
Theres Aschwanden, Daniel Schürer
Ecology:
Agrofutura
Photography:
André Herger, Schweingruber Zulauf Archive, Daniela Valentini
Details:
A National Monument Without a Monument
Renowned as the site of the legendary Rütlischwur and celebrated as the “cradle of Switzerland,” the Rütli eschews the presence of a traditional monument. Instead, it is the landscape itself that constitutes the national memorial. Iconic elements such as the Dreiländerbrunnen (Three-Canton Fountain) and the Rütli Meadow form parts of a larger compositional whole. Appropriately, as early as the 18th century, the site was conceived as a landscape park – an idealized representation of the Alpine foothills, transforming what Schiller once described as the “inhospitable shores” of Lake Lucerne into a scene of pastoral harmony.
The spatial composition – through carefully layered elements such as clearings, solitary trees, view corridors, and ornamental structures – constructed a picturesque image of pre-Alpine idyll, one in which the nation could recognize itself.
In response to this historically and symbolically charged context, the new landscape development concept addresses three interwoven dimensions: the ecological value of the pre-Alpine lakeshore, the significance of agricultural use, and the conservation of cultural heritage – each with distinct implications for landscape use between cultural meaning and recreation.
Through targeted stewardship measures, the essential qualities of the park have been carefully restored: Key visual axes have been reopened, revealing once more the rocky pre-Alpine backdrop and the lake beyond. The interplay of clearings within the landscape dramatizes moments of exposure and concealment, evoking the
atmosphere of mystery and seclusion that surrounds the legendary meeting of the Swiss Confederates at this site. The agricultural patterns of use are not concealed but rather embraced as active components of the landscape’s scenography. The resulting visual experiences recall the compositions of great landscape painters.
A newly articulated panoramic path weaves through the landscape, assembling individual views into a “moving image” for those walking through it. This choreographed sequence of spaces is mirrored in the nuanced distribution of uses, which helps to absorb and redirect tourist flows in a considered manner. Rather than grand gestures, the design introduces subtle interventions into the romantic alpine setting: dry stone walls, gravel and natural stone paving, and rustic wooden railings at the edge of paths maintain the visual and material restraint of the place.
The most important design element remains the choreography of the path itself. Only at the designated picnic area does the concept introduce a new interpretive layer – through organically shaped seating elements – gently expanding the memorial’s formal language.