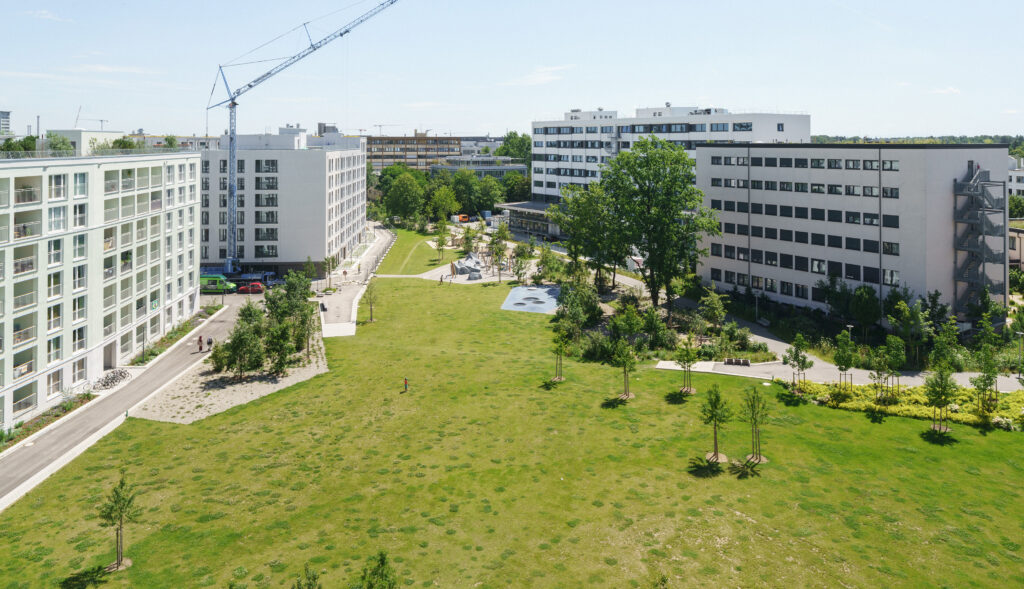
February 15, 2026
1983 Residential Quarter Am Südpark Munich
1983 Residential Quarter Am Südpark Munich
Location:
Munich, Germany
Project Phases:
Competition 2013, 1st Prize; Urban Development Framework Plan 2014; Project – Specific Development Plan 2014 – 2015; Realization: 2015 – 2019
Client:
BO 143 Projekt
Landscape Architecture:
Studio Vulkan
Urban Design:
von Ballmoos Krucker Architekten
Urban Planning:
Albert Speer & Partner, Frankfurt
Architecture:
KSP Engel Architekten
Photography:
Felix Steck, Sebastian Schels, Markus Lanz
Details:
Landscape Architecture as a Unifying Core
A star-shaped central park figure defines the identity of the new Am Südpark neighborhood in Munich’s Obersendling district. Situated within an area previously dominated by commercial and industrial uses, this development does not form an isolated enclave but rather integrates itself as an open and connected urban component. The park interlocks with the surrounding open space structures of interior courtyards, connects to
larger pedestrian and cycling networks, and thus becomes a central node – both within the new district and across the wider urban context of Obersendling.
The park space is framed by a surrounding band of paths and plantings, which establish it as a clearly legible public space while distinguishing it from its urban surroundings. In reference to the nearby Sendlinger Forest, densely planted groves create a green backdrop to the rear-facing edges of the new building structures. Along the park’s edges, carefully placed gathering spots – metaphorically described as “pulpits” – offer distinct vantage points into the park and serve as tranquil meeting places at the threshold between green space and residential area.
At the heart of the park lies a wide, open meadow. Slightly elevated topographically from the surrounding development, this area becomes the social focal point of the neighborhood – a space for communal life, whether for summer barbecues or casual Sunday football games.
This framework of open space is complemented by planted courtyards and shared rooftop terraces, further enhancing the diversity of the urban fabric. Necessary infrastructural elements are not hidden but positively integrated into the design. For example, the surface of grass-paving blocks not only functions as a fire access route but also defines the visual character of the courtyard with its abstract pattern, contributing to the identity of the surrounding neighborhood.
On the rooftops, the technical infrastructure is enclosed with metal trellis structures, creating distinctive green elements and shaded pergolas. These spaces offer residents informal meeting places and serve as both functional and atmospheric highlights – adding a new layer of identity and livability to the quarter.