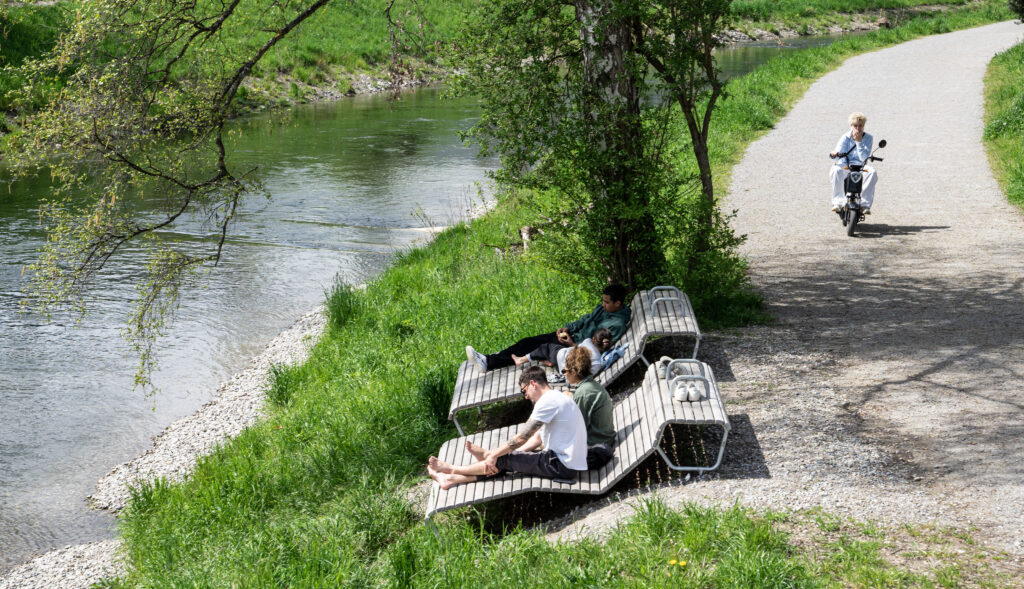
February 15, 2026
2057 Open Space Concept Fil Bleu Glatt
2057 Open Space Concept Fil Bleu Glatt
Location:
Zurich, Switzerland
Project Phases:
Planning 2013–2014; Activation from 2015; Lighting from 2022; Furniture from 2022
Client:
Grün Stadt Zürich, City of Opfikon, Municipality of Dübendorf, Municipality of Wallisellen, Canton of Zurich
Landscape Architecture:
Studio Vulkan
Furniture Design:
Studio Vulkan with Winfried Schneider
Furniture Production:
Burri
Ecology:
Oeplan GmbH
Traffic Planning:
Suter von Känel Wild AG
Signage Design:
Integral Ruedi Baur Zürich
Photography:
Daniela Valentini
Render:
Winfried Schneider
Details:
Small Steps Toward a Long Park Along the River
Large-scale landscape projects, especially those extending across municipal and urban boundaries, are no longer realized in a single, sweeping gesture. Increasingly, they are long-term generational undertakings that evolve step by step within shifting planning frameworks. The open space concept for Fil Bleu takes a different approach: through a simple yet robust strategy of overarching design principles combined with precisely crafted recurring elements, the river park is already becoming visible and usable today – while simultaneously allowing for organic spatial development over time.
From glacial wetlands to a canalized industrial waterway to today’s urban stream, the river Glatt has undergone numerous transformations. In the context of accelerating urban development, the demand for recreational space and pedestrian connectivity is rising – often in direct tension with requirements for nature conservation and flood protection. Fil Bleu articulates a shared vision for the river corridor, jointly developed by the neighboring municipalities and the canton, and addresses this complex set of demands with spatial clarity.
At its core lies a simple, locally adaptable rule-based system that treats the two riverbanks differently: the left bank is activated by the Glattweg and made accessible through seating and public spaces close to the water, while the right bank is ecologically restored and remains only selectively accessible. This asymmetrical strategy establishes a pragmatic balance between spatial use and ecological enhancement and allows for gradual, sectional implementation along the river.
The identity of the emerging park is shaped by a modular design language composed of recurring elements that make the river corridor legible as a continuous inter-municipal landscape. Seating elements positioned along the river, stepped platforms, and edge terraces create spaces for rest and proximity to water. Targeted lighting emphasizes the high number of bridges and ensures safety after dark. Temporary furniture installations complement the concept and intentionally disrupt the long project timeline – early spatial interventions mark a visible shift in the landscape even in the initial phases.
The furniture elements not only reference the river thematically but also actively invite movement along its edge. Each object serves as a station in Vita Parcours, encouraging physical activity as users follow a sequence of exercise points along the river. At the same time, the elements provide opportunities to sit, rest, and socialize – offering flexible spaces for individuals, friends, or groups to gather and enjoy the water as an informal lounge. Fil Bleu merges with long-term urban and landscape vision with immediate, high-quality spatial interventions. The river corridor becomes visible and tangible as a public landscape early in the process. Yet its transformation is not merely part of ongoing urban expansion – it becomes a fundamental component of the broader ecological and metropolitan landscape: a dynamic space where water, public life, and open space come together.