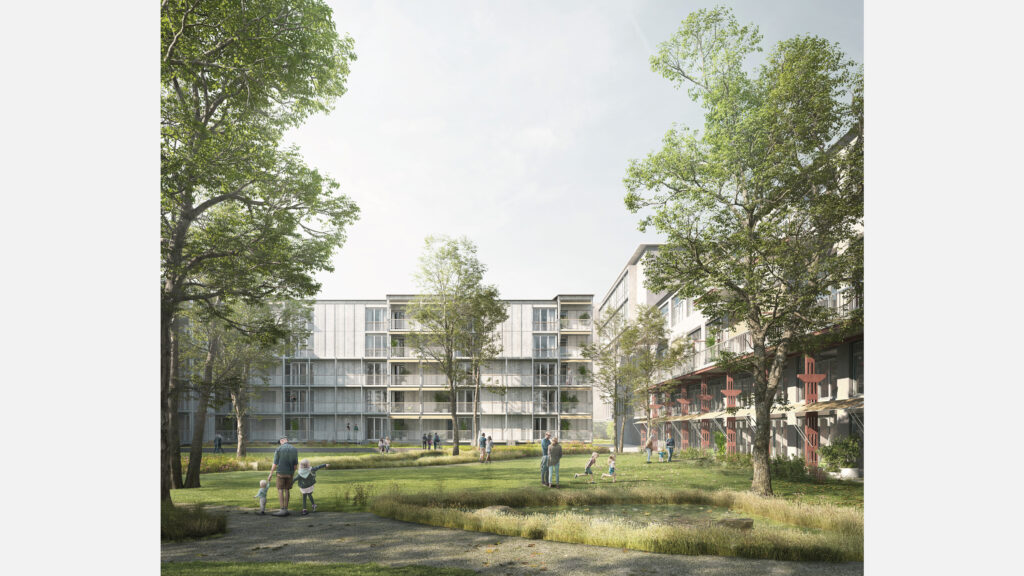
February 15, 2026
1st Place: RAD-Areal Oerlikon
A central goal of the design is to enliven the neighborhood. To achieve this, the ground floor is conceived as a permeable, publicly accessible spatial structure. New connections from the alley to the park, a generous passage beneath the stepped building, and the design of the elevated ground-floor apartments link the green space to the former industrial site. The result is a vibrant, fully active ground floor with high spatial openness and quality of stay — both along the edges and within the complex.
Thank you Meier Hug Architekten for a great collaboration!