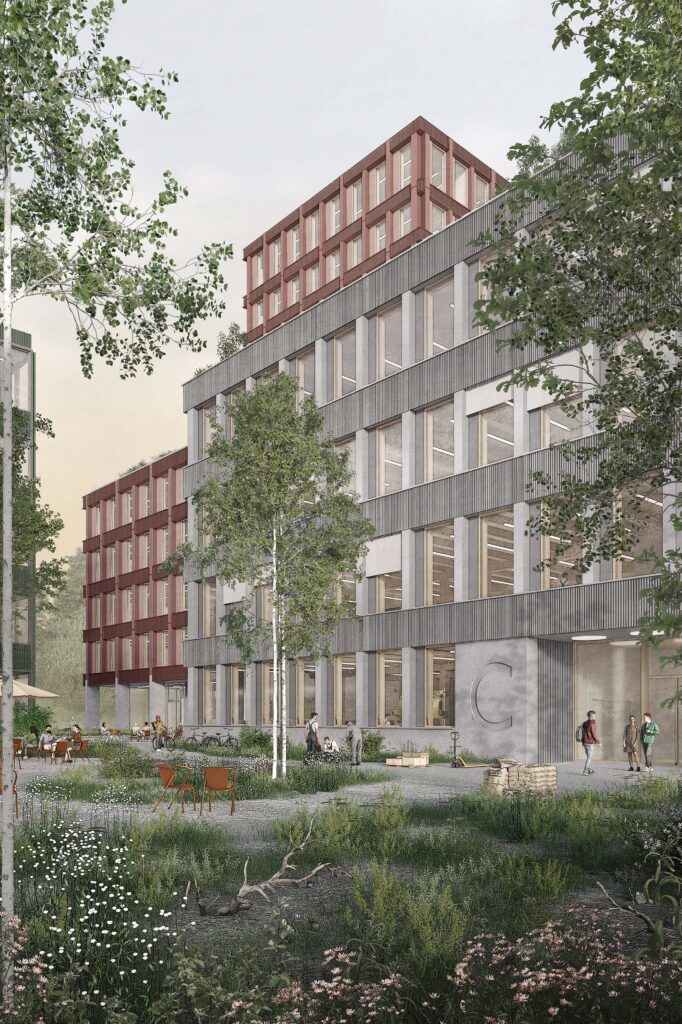
February 15, 2026
6069 Baubergerstraße Munich
6069 Baubergerstraße Munich
Location:
Baubergerstrasse, Munich
Client:
UBM Developement
Landscape Architect:
Studio Vulkan
Architect:
ARGE Baubergerstrasse – 03 Arch. & HK Architekten
Photography:
Studio Vulkan
Visualisation:
Anna Gassner
Details:
Designing Work and Life Spaces
At Moosach Station in Munich, the Timber Factory is emerging as a cohesive commercial and office quarter. Located directly adjacent to the railway line and its accompanying ecological protection corridors, the development is held to the highest environmental standards. While the individual commercial buildings are realized in timber-hybrid construction, the open-space design reflects these ecological ambitions by referencing the extensive wildflower meadows along the railway corridor.
Rather than becoming another sealed urban surface, the quarter extends the ecological protection corridor inward. This creates an exciting new type of open space within the city – simple, biodiverse, wild, yet usable and accessible. The lush, species-rich plantings are interwoven with simple asphalt paths laid without edging. Gravelly, extensively planted edge zones provide habitats, infiltration areas, and important transitional spaces.
Within this foundational green fabric, areas for recreation and activity are embedded for those working on site. During the demolition of the existing industrial structures, paving materials and concrete fragments were salvaged and repurposed as seating elements and as a fountain in front of the high-rise. The commercial courtyards are entirely paved with large-format slabs, with turning radii designed for articulated lorries. Towards the biotope areas, fire access zones are reinforced with grass pavers or gravel turf. The rooftops function like sponges, absorbing and retaining rainwater within their substrate layers. Intensively used, ecologically greened roofscapes also integrate areas for leisure and recreation.