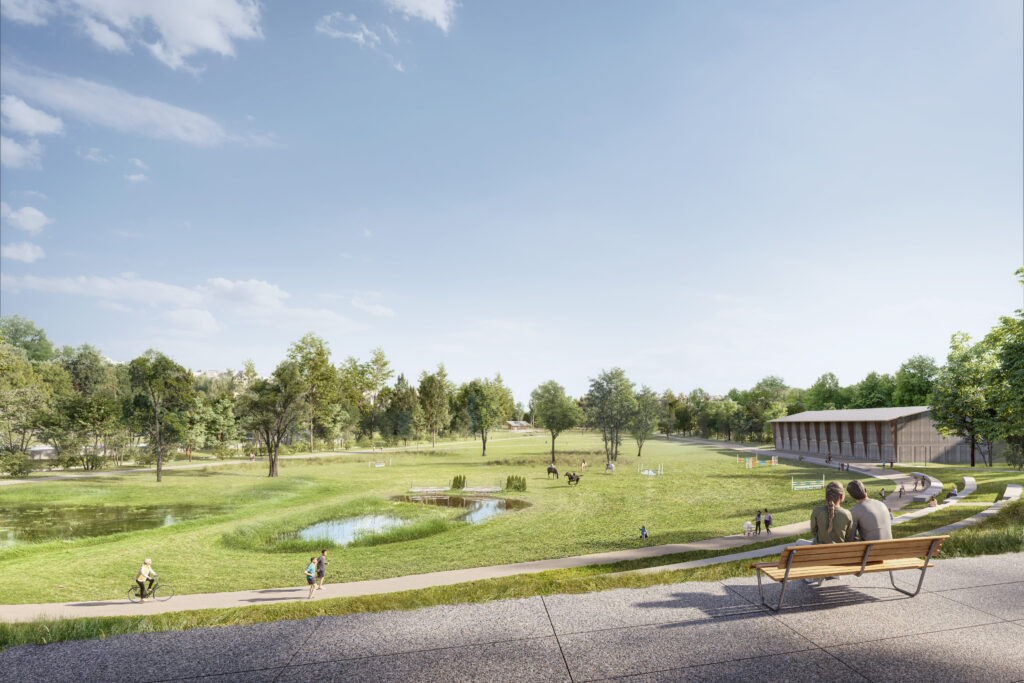
February 15, 2026
2652 City Park Obere Weierwiese Wil
2652 City Park Obere Weierwiese Wil
Location:
Wil, Switzerland
Project Phases:
Competition 2024
Client:
City of Wil
Landscape Architecture:
Studio Vulkan
Ecology: Oeplan
Architecture:
Tom Munz Architekten
Visualizations:
Atelier Brunecky
Photography:
Studio Vulkan
Details:
From Historic Waterscapes to Urban Nature
The landscape design concept for the Obere Weierwiese emerges directly from the site’s natural conditions – particularly its hydrogeological characteristics and the historical interaction with water. It is a concept derived from the landscape itself: from the site’s inherent truth, shaped by a life with flooding, soil moisture, and the dynamics of water. This serves as the foundation for a vision of a vibrant, place-specific open space. Water becomes both the structuring element and the key identity-giving force. From the artificially dammed fishpond to historic mill systems with their channels, to today’s outdoor swimming area and the Chrebsbach stream, water has always shaped the identity of the Weierwiese.
The varied soil conditions also enable the development of specific vegetation types and habitat structures, which form the basis for the design of the landscape park. As a result, a sequence of strong, atmospheric landscape images is created: riparian forests, wet meadows with small water bodies, open woodlands, and hay meadows with solitary trees form a rich, layered natural backdrop.
Water remains the central protagonist of the park. The Chrebsbach meanders through the newly created habitats, flood channels shape the riparian forest, ponds perforate the wet meadows, and two larger wetlands accentuate the open grasslands. This dynamic water system interconnects the various habitats into a coherent ecological park landscape.
A fine-grained network of paths weaves through the park, connecting key urban landmarks and integrating harmoniously with the site’s topography. Between the riding hall, the new neighborhood pavilion, and the Hofbergplatz, two generous loops define a wide, open park space. All infrastructure and programmatic uses are concentrated at specific nodes along the pathway network, ensuring that the central meadow remains free of built or traffic-related structures.
Along the paths, a series of small-scale interventions establish contact zones between visitors and nature, adapted to the character of each adjacent habitat. These interactive elements foster direct experience with the landscape: a mud play area activates the wet meadow near the neighborhood center; a forest playground and a hidden trail invite exploration of the drier hardwood riparian woods; and small wooden platforms float above the ponds near the current spawning site.
Today, the Obere Weierwiese presents itself as an “urban” landscape park where immersive nature experience takes center stage. Through the newly designed Hofbergplatz, it enters into both a spatial and programmatic dialogue with the adjacent city park – complementing it and integrating both green spaces seamlessly into Winterthur’s wider open space system.