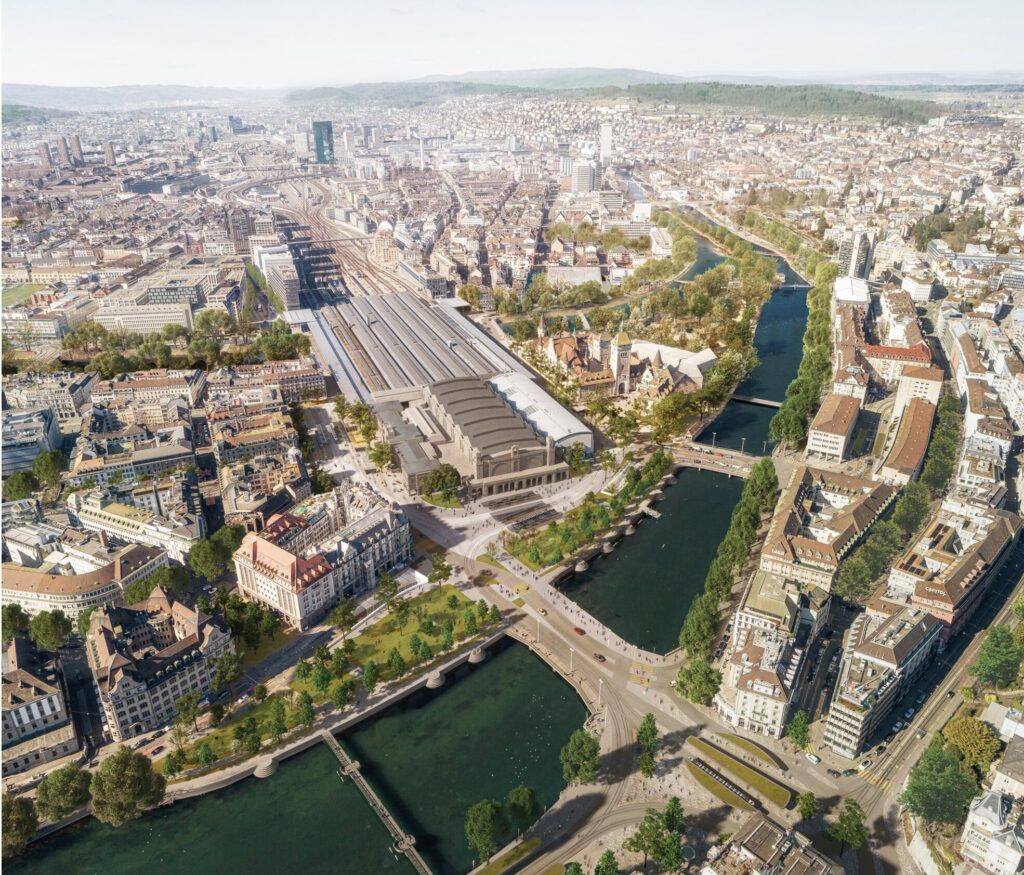
February 15, 2026
2483 Masterplan Central District Zurich
2483 Masterplan Central District Zurich
Location:
Zurich, Switzerland
Client:
City of Zurich
Lead Landscape Architecture:
Studio Vulkan
Architecture:
Hosoya Schaefer Architects
Sociology:
Brigit Wehrli-Schindler
Mobility Planning:
B&S Engineers and Planners, IBV Hüsler
Sustainability:
Drees & Sommer
Visualization:
Atelier Brunecky
Photography:
Studio Vulkan, Daniela Valentini
Details:
Reimagining Zurich Main Station
For the area surrounding Zurich’s main station and the Central district, a two-stage planning study was conducted. Its results are being partially integrated into a new masterplan. The documentation of both phases is available through the City of Zurich’s online exhibition.
Zurich’s main station is both a major transportation hub and a central urban space. With over 460,000 users on weekdays, it serves five times more people daily than Zurich Airport at peak times – while occupying a pivotal location at the city’s heart, radiating into all surrounding neighborhoods.
As a mobility hub, the station offers a wide range of transfer options and remains open and adaptable to future forms of mobility. In contrast, through-traffic by private motorized vehicles is to be gradually reduced.
As an urban space, the station connects – spatially, socially, and functionally. It is intended to be inclusive, flexibly usable, and atmospherically tangible. Its unique location between the Limmat and Sihl rivers is being reactivated: a space where people, modes of transport, urban scales, uses, and nature converge in dense coexistence.
The guiding vision defines clearly structured urban spaces that form a robust and forward-looking framework.
The Green Point establishes a coherent open space around the historic station building. It enhances the quality of stay along the water, increases permeable and planted surfaces, and proposes a substantial number of new trees.
Four stepping stones – Bahnhofplatz, Europaplatz, Sihlquai, and the square in front of the National Museum – -mark transitions and serve as gateways to adjacent city districts.
Finally, the Urban Platform weaves the station into the fabric of the city: it consolidates entrances to Shopville, provides orientation, and integrates public transit stops, Kiss & Ride zones, and shared mobility services – forming a clear interface between station, city, and people.