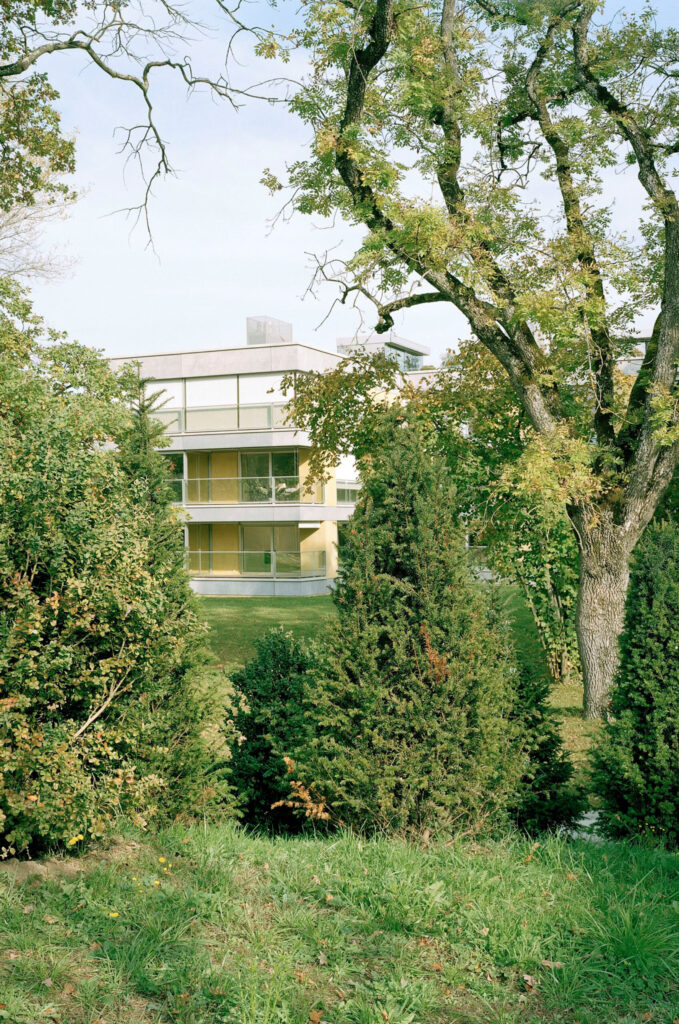
February 15, 2026
1461 Pré-Babel Park Residences Geneva
1461 Pré-Babel Park Residences Geneva
Location:
Geneva, Switzerland
Project Phases:
Competition 2004, 1st Prize; Design Phase 2005 – 2006; Construction 2007 – 2008
Client:
Frontimmo
Landscape Architecture:
Studio Vulkan (formerly Schweingruber Zulauf Landscape Architects)
Architecture:
Gigon Guyer Architects
Photography:
Joel Tettamanti
Details:
Architecture and landscape in harmony
The plot is characterized by a well-preserved and diverse stock of trees, which, thanks to a carefully considered architectural concept, has been largely retained. The buildings integrate harmoniously into a landscape that embodies many of the defining features of a classical park: mature and varied trees, expansive meadows, and a clear boundary – an essential design element that distinguishes a park from open countryside.
The aim of the concept is to preserve and enhance this “landscape-like” character by limiting interventions to a few, carefully selected elements. Central to this approach is the gentle modeling of the terrain. In combination with the existing and newly planted vegetation, this strengthens the park’s character, mediates the differences in ground-floor levels between the buildings, and creates spatial buffers that function both as separation and meeting zones.
The path layout follows the natural topography in smooth, organic curves, surfaced with a natural-looking gravel material. In contrast, asphalt is used for entrance areas, parking spaces, and the access roads to the underground garage. At certain points, the paths widen into small plazas furnished with recessed seating areas backed by planting, offering meeting spots and places for rest. These planted beds, with a maximum height of two meters, accompany the paths, accentuate the terrain’s flow, and create quiet retreats within the open landscape between the buildings.
Traditional lampposts provide atmospheric lighting along paths and plazas. A particular highlight of the design is a water feature that follows the terrain southward and is bordered by a low seating wall – an inviting space for relaxation and contemplation.